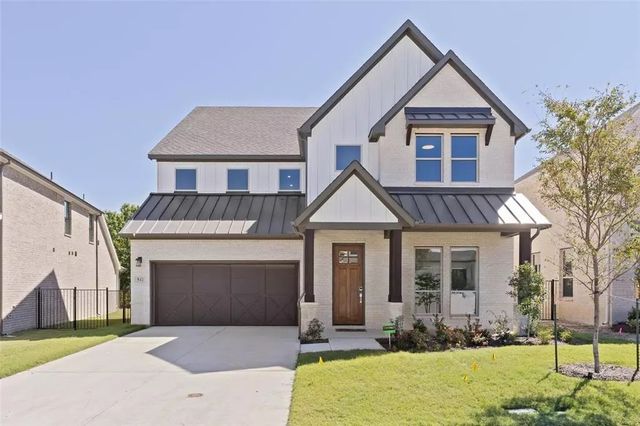
Ellis Ranch Estates
Community by Centre Living Homes
Custom Modern Farmhouse set on nearly 2 acres. The serene setting is just outside the city limits and no HOA! Step inside the open floorplan with beautiful hardwood floors that seamlessly integrate the living, dining, and kitchen. There is a custom built, floor to cathedral ceiling, brick fireplace. The oversized kitchen island with ample storage is great for gathering. You will love the walk-in oversized pantry and the oversized Laundry Room with more storage Cabinents. The hardwood floors seemlessly continue into the halls and Primary Bedroom. The primary bathroom has wonderful natural light and a large frameless walk in shower and a walk in closet. The secondary bedrooms are split from the primary bedroom. There is an extra storage area inside the garage. The covered back patio has an abundance of space for entertaining. Farrar Road has been recently repaved and there is a long paved driveway to the house. The owner is agent. All information to be verified by agent and buyer.
Palmer, Texas
Ellis County 75152
GreatSchools’ Summary Rating calculation is based on 4 of the school’s themed ratings, including test scores, student/academic progress, college readiness, and equity. This information should only be used as a reference. NewHomesMate is not affiliated with GreatSchools and does not endorse or guarantee this information. Please reach out to schools directly to verify all information and enrollment eligibility. Data provided by GreatSchools.org © 2024
You may not reproduce or redistribute this data, it is for viewing purposes only. This data is deemed reliable, but is not guaranteed accurate by the MLS or NTREIS. This data was last updated on: 06/09/2023
Read MoreLast checked Nov 23, 10:00 am