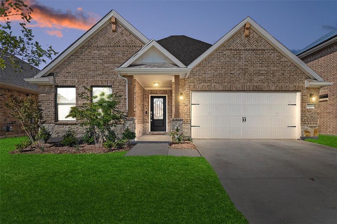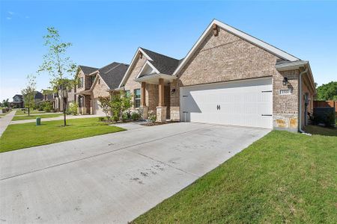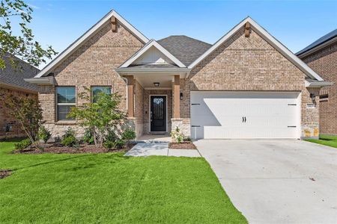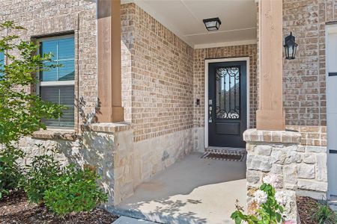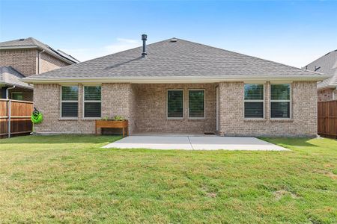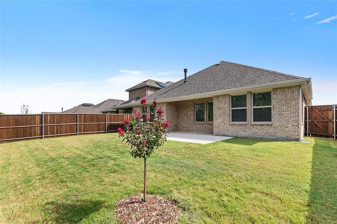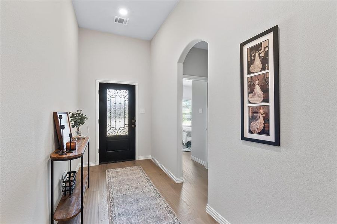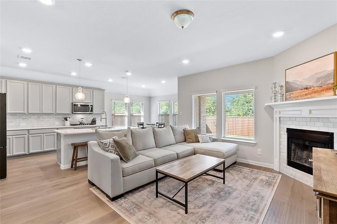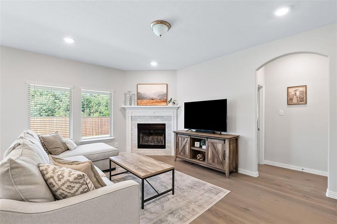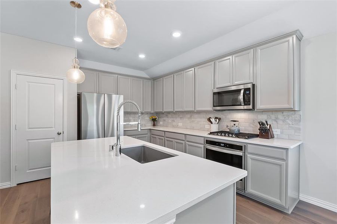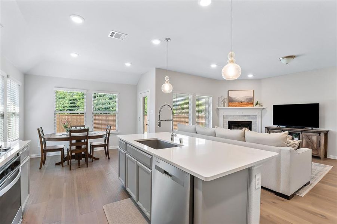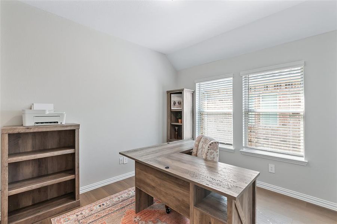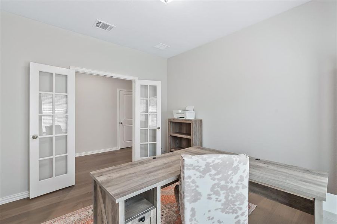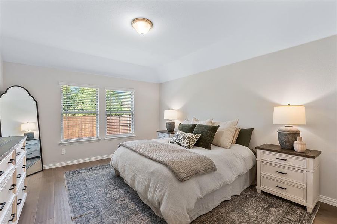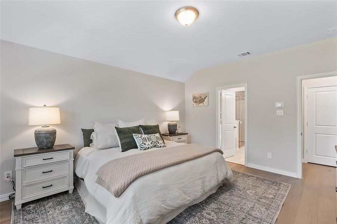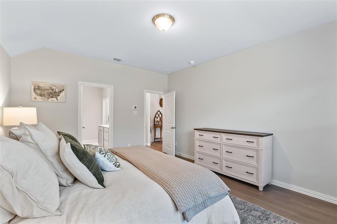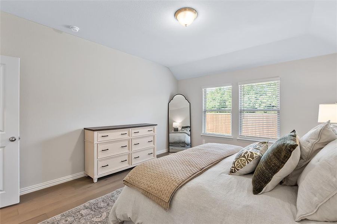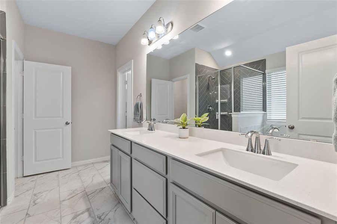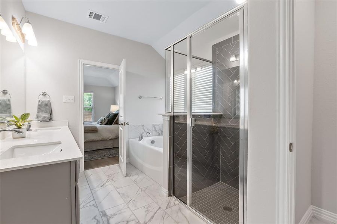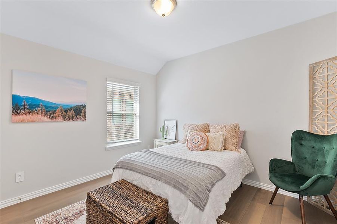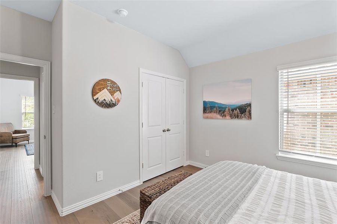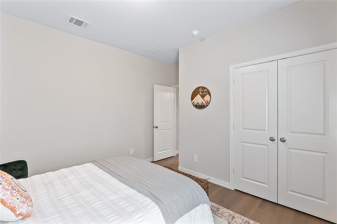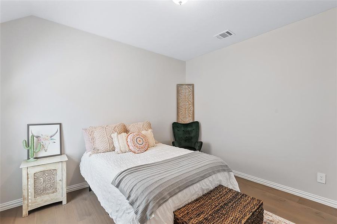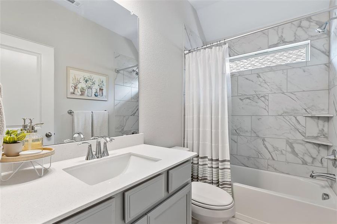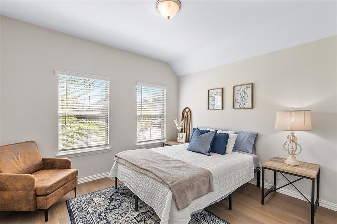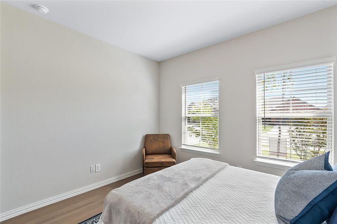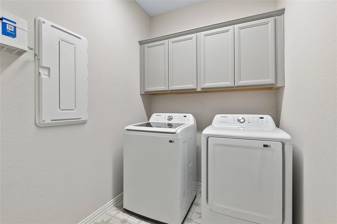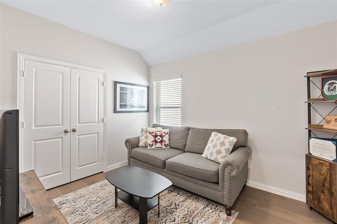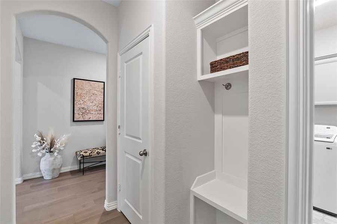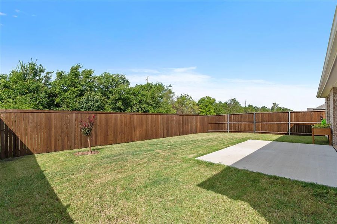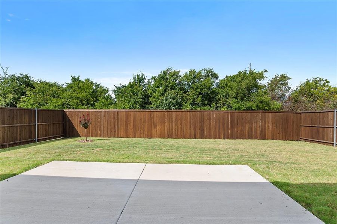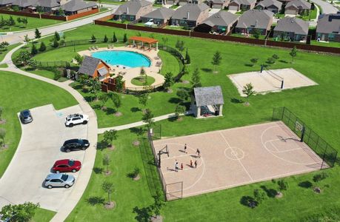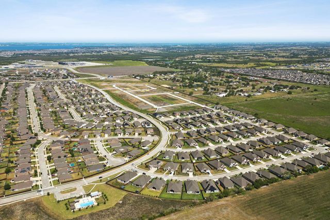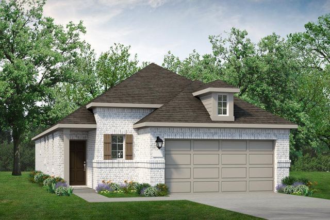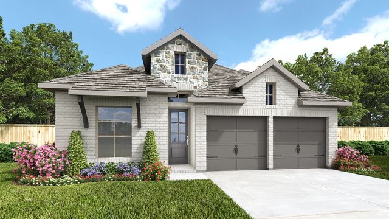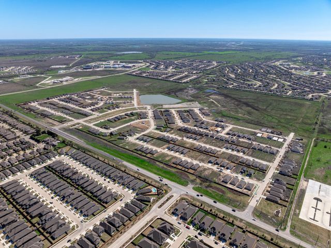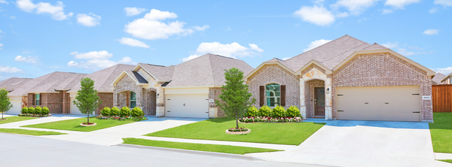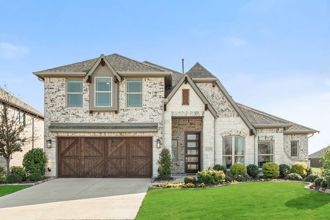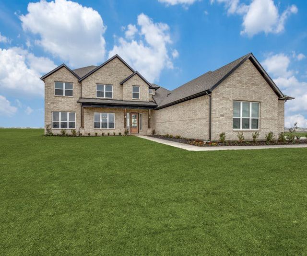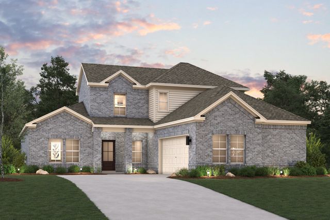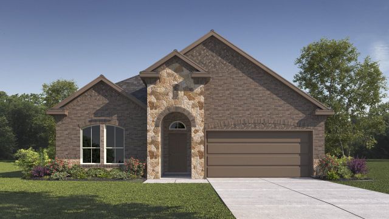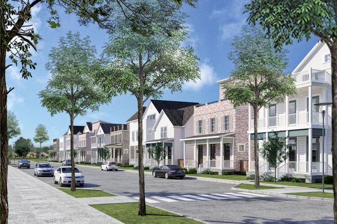Move-in Ready
$377,500
1510 Fairweather Way, Forney, TX 75126
4 bd · 2.5 ba · 1 story · 2,074 sqft
$377,500
Home Highlights
Green Program
Garage
Attached Garage
Walk-In Closet
Primary Bedroom Downstairs
Porch
Patio
Primary Bedroom On Main
Carpet Flooring
Central Air
Dishwasher
Microwave Oven
Tile Flooring
Composition Roofing
Disposal
Green Program. Special attention is paid to environmental friendliness, energy efficiency, water use and materials.
Home Description
MOTIVATED SELLERS! Welcome to Devonshire, a luxurious resort-style community that offers a plethora of amenities such as two refreshing oversized pools, splash pad, dog parks, bike trails, fishing ponds, sports courts, playgrounds, and clubhouses. This well-maintained 4-bedroom, 2-bathroom house with an office is a gem amongst the rest. The modern open floor plan is perfect for entertaining guests. The house has over $42,000 worth of builder upgrades! Includes all appliances! Loaded with quartz countertops, wood floors, gas fireplace, oversized primary closet, large in-suite primary bathroom, and luxury tiled accents. The backyard offers extra privacy as it butts up to a lush greenbelt, providing more of a tranquil environment than other properties within the neighborhood. The previous owners kept the property in pristine condition. This parcel qualifies for a VA assumable loan approved at 5.25% APR, making it an ideal purchase in this current interest rate market!
Home Details
*Pricing and availability are subject to change.- Garage spaces:
- 2
- Property status:
- Move-in Ready
- Lot size (acres):
- 0.14
- Size:
- 2,074 sqft
- Stories:
- 1
- Beds:
- 4
- Baths:
- 2.5
- Fence:
- Wood Fence, Privacy Fence
Construction Details
- Builder Name:
- Beazer Homes
- Year Built:
- 2022
- Roof:
- Composition Roofing
Home Features & Finishes
- Appliances:
- Sprinkler System
- Construction Materials:
- CementWoodBrickStone
- Cooling:
- Central Air
- Flooring:
- Ceramic FlooringWood FlooringCarpet FlooringTile Flooring
- Foundation Details:
- Slab
- Garage/Parking:
- ParkingGarageAttached Garage
- Interior Features:
- Walk-In ClosetPantryWindow Coverings
- Kitchen:
- DishwasherMicrowave OvenDisposalGas CooktopKitchen IslandElectric Oven
- Lighting:
- Exterior LightingLightingDecorative/Designer LightingDecorative Lighting
- Property amenities:
- Gas Log FireplacePatioFireplacePorch
- Rooms:
- Primary Bedroom On MainKitchenOpen Concept FloorplanPrimary Bedroom Downstairs
- Security system:
- Smoke DetectorCarbon Monoxide Detector

Considering this home?
Our expert will guide your tour, in-person or virtual
Need more information?
Text or call (888) 486-2818
Utility Information
- Heating:
- Water Heater, Central Heating, Gas Heating, Central Heat
- Utilities:
- City Water System, High Speed Internet Access, Curbs
Devonshire Community Details
Community Amenities
- Green Program
- Dining Nearby
- Dog Park
- Playground
- Club House
- Community Pool
- Basketball Court
- Volleyball Court
- Entertainment
- Master Planned
- Shopping Nearby
Neighborhood Details
Forney, Texas
Kaufman County 75126
Schools in Forney Independent School District
GreatSchools’ Summary Rating calculation is based on 4 of the school’s themed ratings, including test scores, student/academic progress, college readiness, and equity. This information should only be used as a reference. NewHomesMate is not affiliated with GreatSchools and does not endorse or guarantee this information. Please reach out to schools directly to verify all information and enrollment eligibility. Data provided by GreatSchools.org © 2024
Average Home Price in 75126
Getting Around
Air Quality
Taxes & HOA
- Tax Rate:
- 2.86%
- HOA Name:
- CMCC
- HOA fee:
- $564/annual
- HOA fee requirement:
- Mandatory
Estimated Monthly Payment
Recently Added Communities in this Area
Nearby Communities in Forney
New Homes in Nearby Cities
More New Homes in Forney, TX
Listed by Stanley Sheffield, aaronsheffield@hotmail.com
Coldwell Banker Realty, MLS 20652750
Coldwell Banker Realty, MLS 20652750
You may not reproduce or redistribute this data, it is for viewing purposes only. This data is deemed reliable, but is not guaranteed accurate by the MLS or NTREIS. This data was last updated on: 06/09/2023
Read MoreLast checked Nov 21, 10:00 pm
