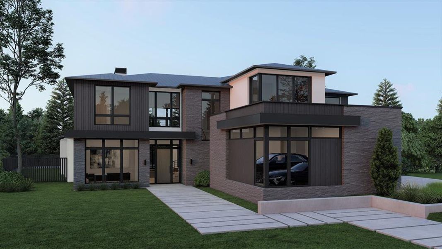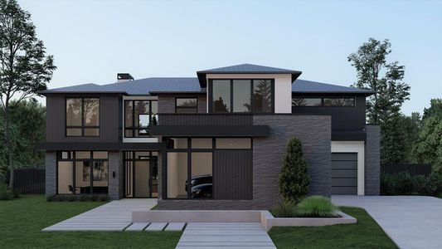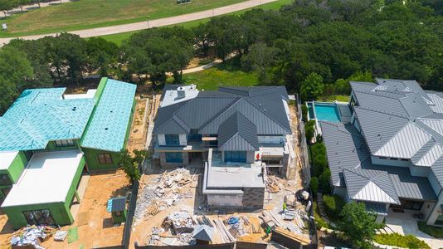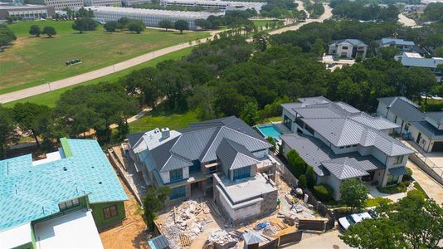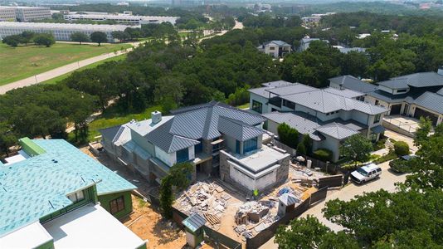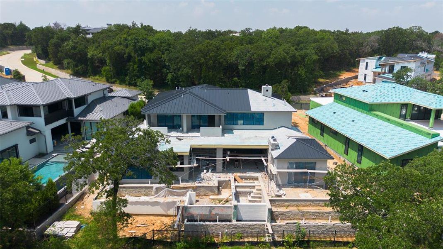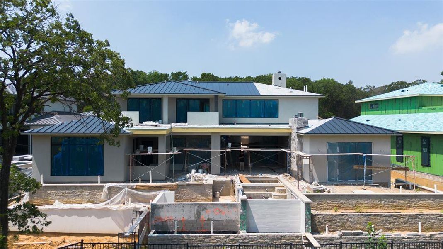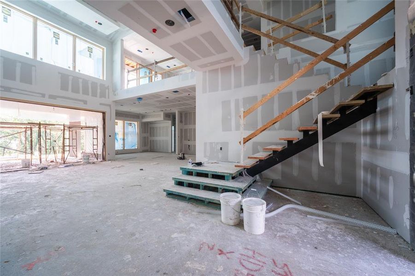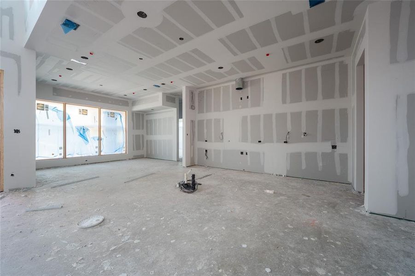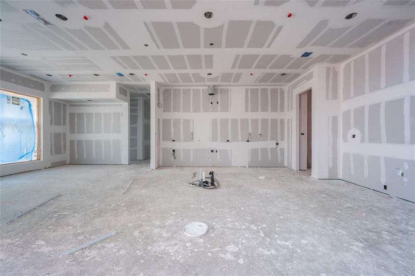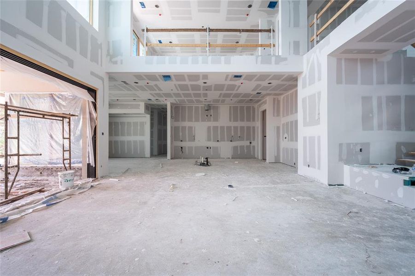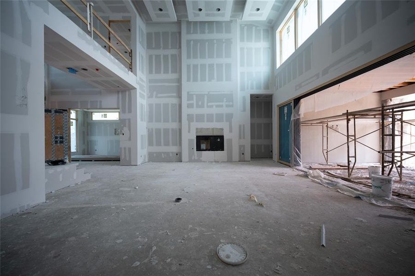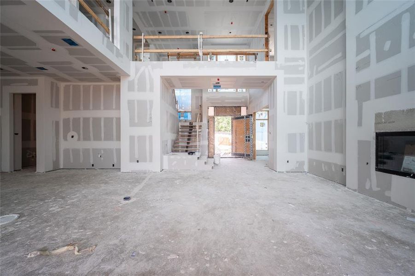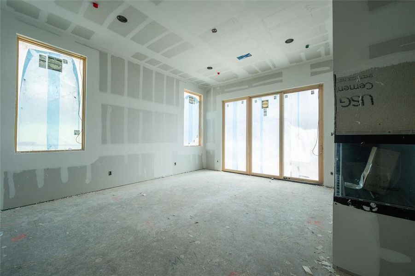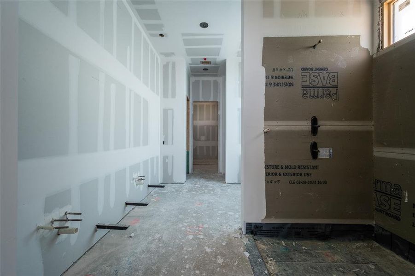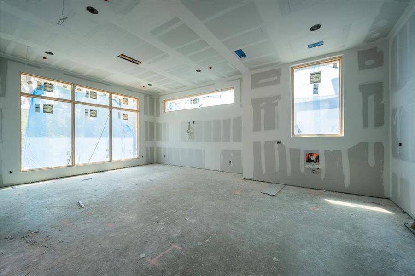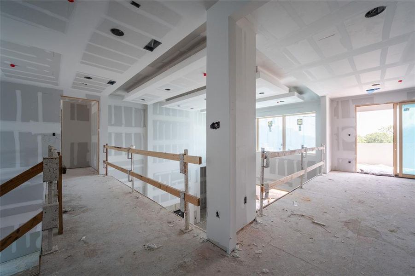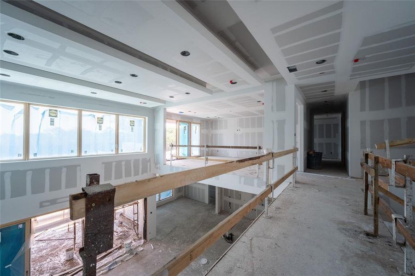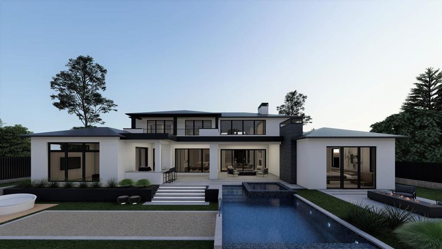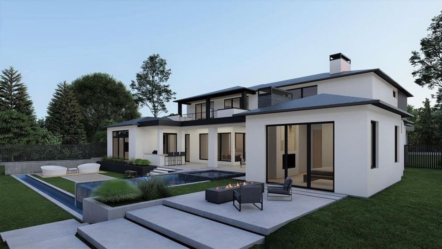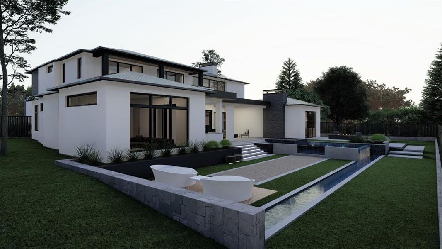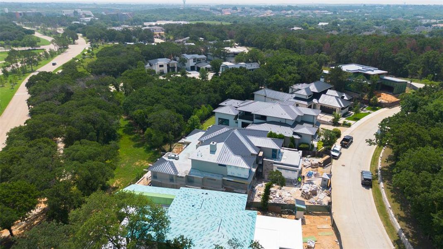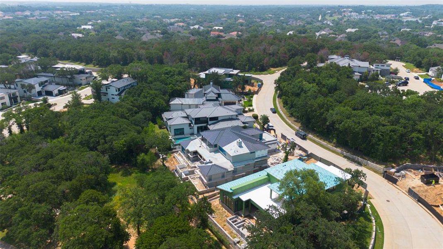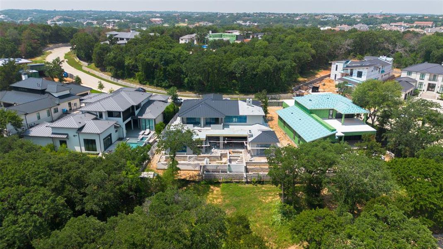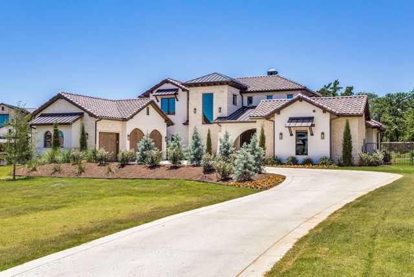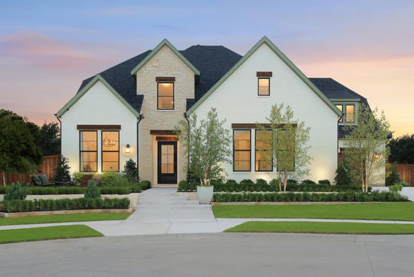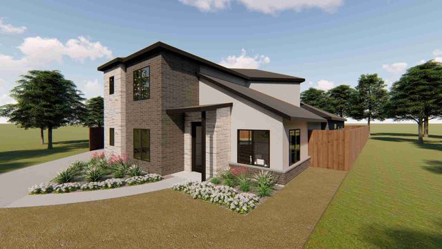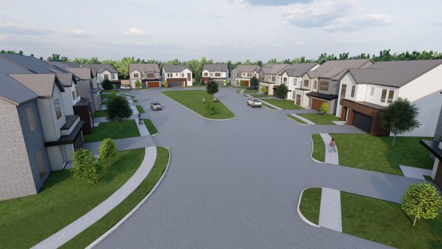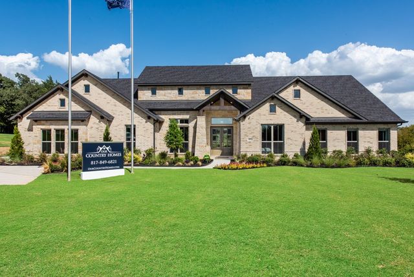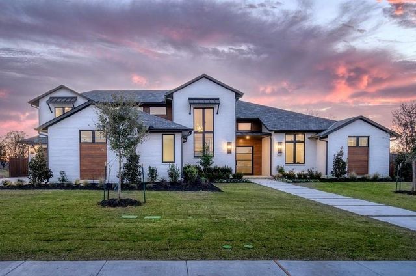Under Construction
$4,195,000
2112 Ascension Trail, Westlake, TX 76262
6 bd · 5.5 ba · 2 stories · 5,558 sqft
$4,195,000
Home Highlights
Garage
Attached Garage
Walk-In Closet
Utility/Laundry Room
Family Room
Porch
Patio
Carpet Flooring
Dishwasher
Microwave Oven
Disposal
Fireplace
Living Room
Kitchen
Wood Flooring
Home Description
Welcome to your dream home, a contemporary masterpiece crafted by Calais Custom Homes and designed by the renowned John Lively & Associates. Located in Westlake's newest neighborhood, Knolls at Solana, this stunning property is part of an exclusive enclave of just 55 private residences. Situated within the prestigious Carroll ISD and with access to Westlake Academy, this home offers an ideal location within the luxury corridor. Enjoy close proximity to restaurants, shopping, multiple Fortune 500 headquarters, Grapevine Lake, and DFW Airport. The well-designed floor plan boasts 5 spacious bedrooms, 7 luxurious bathrooms, and a generous 5,600 square feet of living space, catering to any lifestyle. Set on one of the largest lots in the neighborhood, this residence features ample space and privacy. Experience the pinnacle of modern living in this exceptional home, where every detail has been meticulously designed to provide the ultimate in comfort and style.
Home Details
*Pricing and availability are subject to change.- Garage spaces:
- 3
- Property status:
- Under Construction
- Lot size (acres):
- 0.29
- Size:
- 5,558 sqft
- Stories:
- 2
- Beds:
- 6
- Baths:
- 5.5
- Fence:
- Fenced Yard
Construction Details
Home Features & Finishes
- Appliances:
- Exhaust Fan VentedIce MakerSprinkler System
- Construction Materials:
- Metal SidingStuccoConcreteWoodRockStone
- Flooring:
- Wood FlooringParquet FlooringCarpet FlooringHardwood Flooring
- Foundation Details:
- SlabStone
- Garage/Parking:
- ParkingGarageSide Entry Garage/ParkingMulti-Door GarageAttached Garage
- Interior Features:
- Walk-In ClosetPantryWet BarFlat Screen WiringSound System WiringDouble VanityWindow Coverings
- Kitchen:
- Wine RefrigeratorDishwasherMicrowave OvenOvenRefrigeratorWater FilterDisposalGas CooktopKitchen IslandGas OvenKitchen RangeDouble Oven
- Laundry facilities:
- DryerWasherStackable Washer/DryerUtility/Laundry Room
- Lighting:
- Exterior LightingChandelierDecorative/Designer LightingDecorative Lighting
- Property amenities:
- BarBalconyPoolDeckBackyardTerracePatioFireplaceYardSmart Home SystemPorch
- Rooms:
- KitchenDen RoomFamily RoomLiving RoomOpen Concept Floorplan
- Security system:
- Fire Sprinkler SystemSecurity SystemSmoke DetectorCarbon Monoxide Detector

Considering this home?
Our expert will guide your tour, in-person or virtual
Need more information?
Text or call (888) 486-2818
Utility Information
- Heating:
- Water Heater
- Utilities:
- Underground Utilities, City Water System, High Speed Internet Access, Cable TV
Community Amenities
- Gated Community
- Park Nearby
- Sidewalks Available
- Greenbelt View
- Walking, Jogging, Hike Or Bike Trails
Neighborhood Details
Westlake, Texas
Tarrant County 76262
Schools in Carroll Independent School District
GreatSchools’ Summary Rating calculation is based on 4 of the school’s themed ratings, including test scores, student/academic progress, college readiness, and equity. This information should only be used as a reference. NewHomesMate is not affiliated with GreatSchools and does not endorse or guarantee this information. Please reach out to schools directly to verify all information and enrollment eligibility. Data provided by GreatSchools.org © 2024
Average Home Price in 76262
Getting Around
Air Quality
Taxes & HOA
- HOA Name:
- SBB Management
- HOA fee:
- $2,900/annual
- HOA fee includes:
- Maintenance Grounds, Security
Estimated Monthly Payment
Recently Added Communities in this Area
Nearby Communities in Westlake
New Homes in Nearby Cities
More New Homes in Westlake, TX
Listed by Kacy Rodgers, kacy.rodgers@compass.com
Compass RE Texas, LLC., MLS 20660033
Compass RE Texas, LLC., MLS 20660033
You may not reproduce or redistribute this data, it is for viewing purposes only. This data is deemed reliable, but is not guaranteed accurate by the MLS or NTREIS. This data was last updated on: 06/09/2023
Read MoreLast checked Nov 21, 10:00 pm
