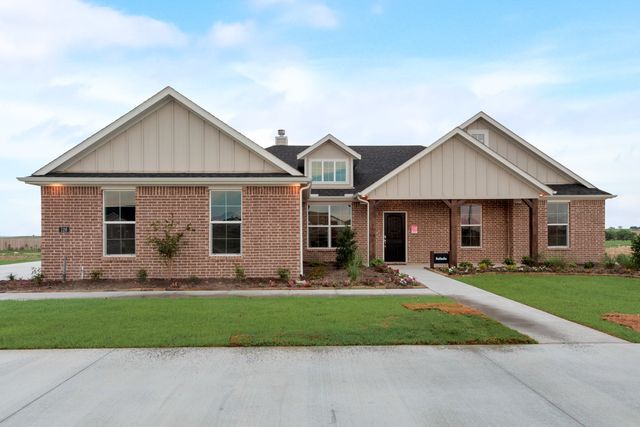
Hillcrest Meadows North
Community by Riverside Homebuilders
This open concept enhances the spacious feeling and makes it easy to have conversations no matter where you are—perfect for entertaining! The kitchen features a massive center island that doubles your counter space and provides comfortable seating for 4 people at the breakfast bar. The owner's suite is nestled in the back of the home under a tray ceiling that accentuates the roominess. The owner's bathroom offers both a soaking tub and step-in shower, along with dual vanities and a private water closet. Then your suite is completed with an expansive walk-in closet with wooden shelves and racks ready and waiting for your wardrobe. The 3 secondary bedrooms are clustered in a suite-like space on the other side of the home’s layout. Two of them offer a walk-in closet, while the third one gives just a little bit more floor space. The 3 bedrooms share the home’s second full bath. For a home that creates the ideal balance between togetherness and privacy, this home is fit to be tried!
Decatur, Texas
Wise County 76234
GreatSchools’ Summary Rating calculation is based on 4 of the school’s themed ratings, including test scores, student/academic progress, college readiness, and equity. This information should only be used as a reference. NewHomesMate is not affiliated with GreatSchools and does not endorse or guarantee this information. Please reach out to schools directly to verify all information and enrollment eligibility. Data provided by GreatSchools.org © 2024
You may not reproduce or redistribute this data, it is for viewing purposes only. This data is deemed reliable, but is not guaranteed accurate by the MLS or NTREIS. This data was last updated on: 06/09/2023
Read MoreLast checked Nov 22, 10:00 am