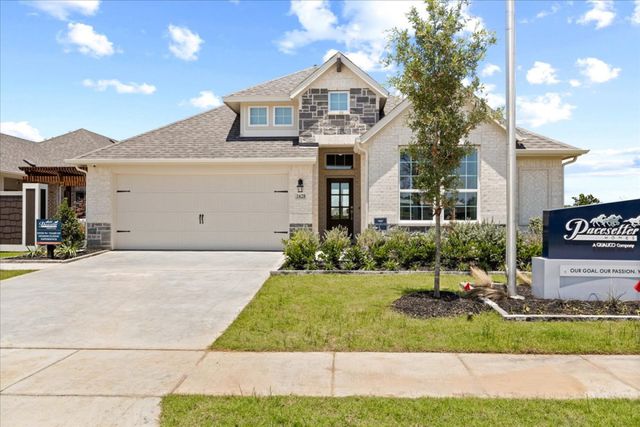
Keeneland
Community by Pacesetter Homes
MLS# 20665638 - Built by Pacesetter Homes - Ready Now! ~ Charming Toscana Floorplan-Perfect Blend of Style & Comfort! Step into elegance with this captivating home, mirroring the allure of the model home. Boasting 1,635 sq. ft., this residence features 3 bedrooms, 2 bathrooms, & a thoughtful layout that maximizes space & functionality. The heart of the home is the kitchen, featuring tons of painted cabinets, & white quartz countertops, & island, this kitchen is sure to impress. Adding to the allure of this home is its unique courtyard design, featuring a privacy fence at the front of the home, an iron gate & the optional 9 x 9 arbor that enhances outdoor living & creates a charming retreat for relaxation or alfresco dining. Conveniently located near amenities & schools, this home offers the perfect combination of convenience & luxury. Don't miss the opportunity to experience the epitome of modern living in this exquisite Toscana floorplan!
Aubrey, Texas
Denton County 76227
GreatSchools’ Summary Rating calculation is based on 4 of the school’s themed ratings, including test scores, student/academic progress, college readiness, and equity. This information should only be used as a reference. NewHomesMate is not affiliated with GreatSchools and does not endorse or guarantee this information. Please reach out to schools directly to verify all information and enrollment eligibility. Data provided by GreatSchools.org © 2024
You may not reproduce or redistribute this data, it is for viewing purposes only. This data is deemed reliable, but is not guaranteed accurate by the MLS or NTREIS. This data was last updated on: 06/09/2023
Read MoreLast checked Nov 21, 4:00 pm