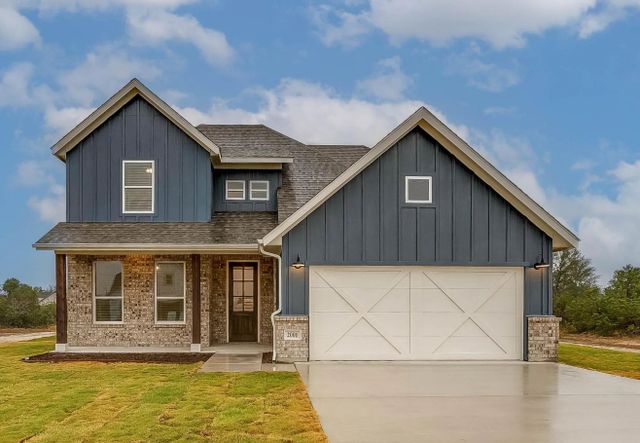
Covenant Park
Community by Trinity Classic Homes
The four-bedroom Nueces floor plan offers 2,858 square feet of functional living space. Designed for all types of homeowners, it features areas for family gatherings and spacious bedrooms. Enter from the two-car garage into a mudroom with a built-in storage bench, then pass the walk-in pantry and laundry room. The gourmet kitchen includes an island with seating, ample storage, and counter space. The open dining and family rooms can be tailored to your style. The main floor has an owner suite with a double-sink bathroom, jacuzzi tub, shower, and walk-in closet. There is also a powder room and a flex room for an office or playroom. The second floor has a multi-purpose loft, three bedrooms with walk-in closets, two full bathrooms, and an extra storage closet. Outdoor spaces include a front porch and a large covered patio at the back. SPRAY FOAM INSULATION. NO HOA! Open concept kitchen-living, study, mud bench, island, luxury vinyl plank flooring, granite and quartz counters.
Springtown, Texas
Parker County 76082
GreatSchools’ Summary Rating calculation is based on 4 of the school’s themed ratings, including test scores, student/academic progress, college readiness, and equity. This information should only be used as a reference. NewHomesMate is not affiliated with GreatSchools and does not endorse or guarantee this information. Please reach out to schools directly to verify all information and enrollment eligibility. Data provided by GreatSchools.org © 2024
You may not reproduce or redistribute this data, it is for viewing purposes only. This data is deemed reliable, but is not guaranteed accurate by the MLS or NTREIS. This data was last updated on: 06/09/2023
Read MoreLast checked Nov 22, 4:00 am

Community by Lennar

Community by Lennar