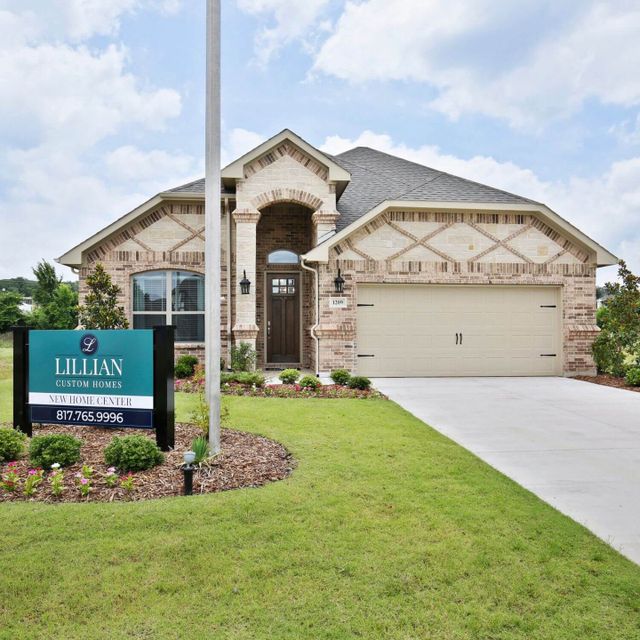
Hidden Vistas
Community by Lillian Custom Homes
MOVE-IN READY! Welcome to Hidden Vistas in Burleson TX, just south of Fort Worth in desired Burleson ISD. The Tulip plan by Lillian Custom Homes offers curb appeal with an elegant upgraded brick & stone exterior and extended front porch. Featuring 4 Bedrooms, 2.5 Bathrooms, Formal Dining or Study, Game Room, & 2 Car Garage. Gourmet Kitchen features white cabinets, subway tile backsplash, and an Island with sink overlooking the Living Room and Casual Dining, Granite counters & Stainless Steel Appliances. Electric range & kitchen plumbed for gas. Low-maintenance, high style wood-look tile flooring! Main bedroom offers an ensuite bathroom with a Large Shower, Dual Sinks, and 2 Large Walk-In Closets! 3 secondary bedrooms upstairs share a full bathroom and linen closet. Large game room upstairs. Covered front porch and back patio overlook large backyard. Community trail access. Smart Home System and Foam Insulation! Each Lillian Custom Home is Energy Efficient.
Burleson, Texas
Johnson County 76028
GreatSchools’ Summary Rating calculation is based on 4 of the school’s themed ratings, including test scores, student/academic progress, college readiness, and equity. This information should only be used as a reference. NewHomesMate is not affiliated with GreatSchools and does not endorse or guarantee this information. Please reach out to schools directly to verify all information and enrollment eligibility. Data provided by GreatSchools.org © 2024
A Soundscore™ rating is a number between 50 (very loud) and 100 (very quiet) that tells you how loud a location is due to environmental noise.
You may not reproduce or redistribute this data, it is for viewing purposes only. This data is deemed reliable, but is not guaranteed accurate by the MLS or NTREIS. This data was last updated on: 06/09/2023
Read MoreLast checked Nov 21, 4:00 pm

Community by Lennar

Community by Lennar

Community by First Texas Homes

Community by Lennar