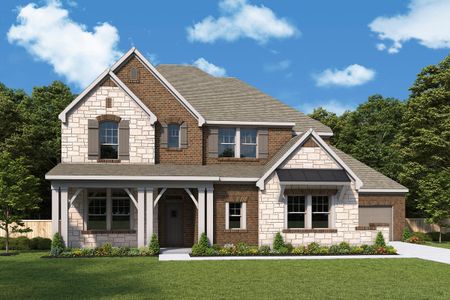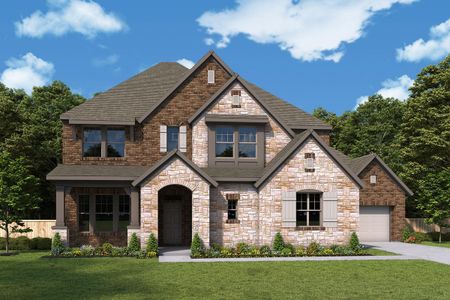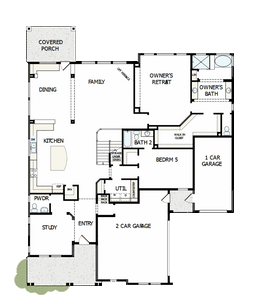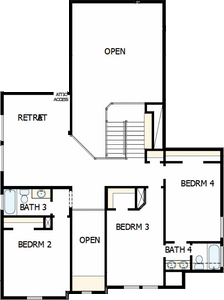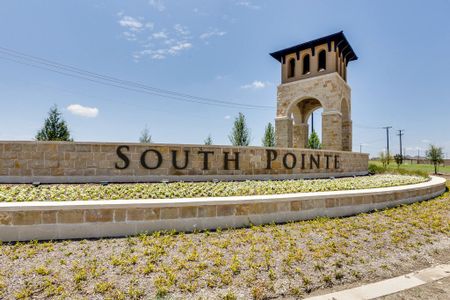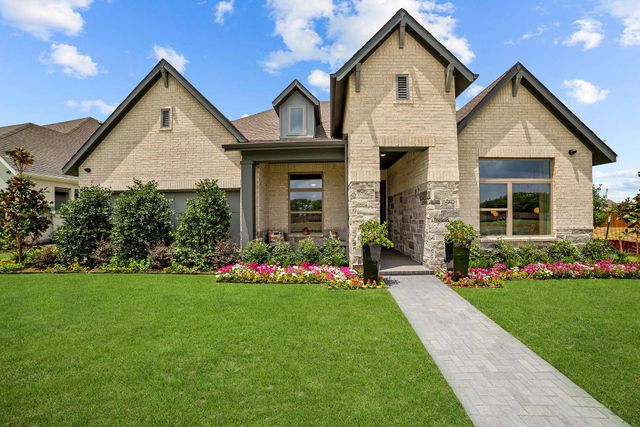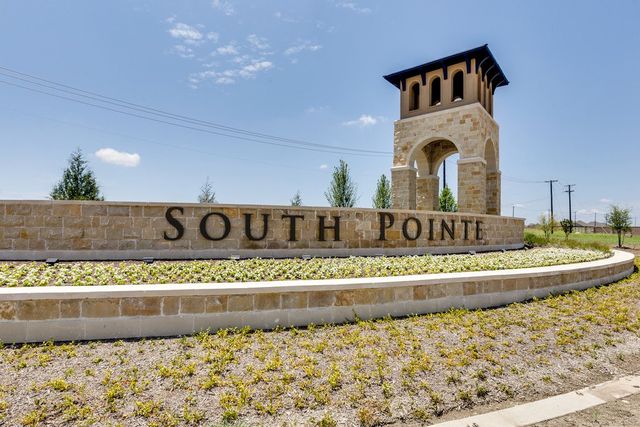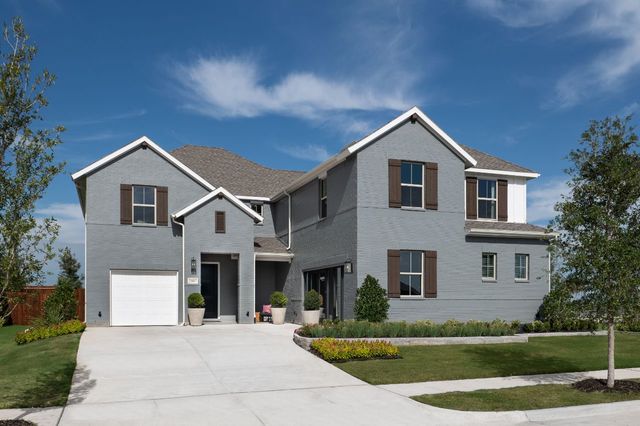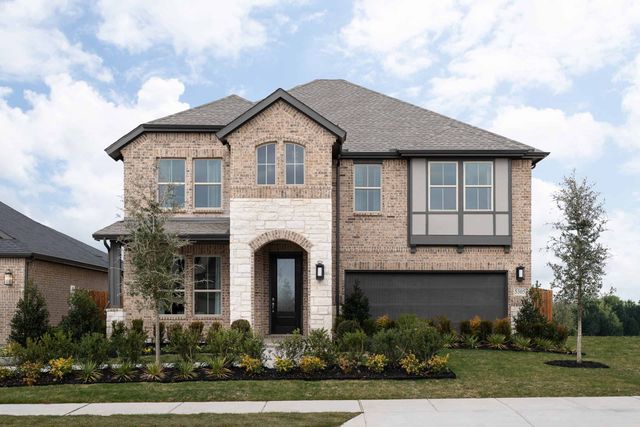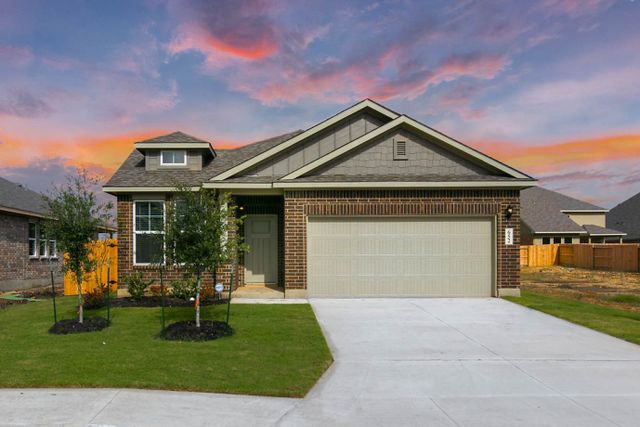Floor Plan
Closing costs covered
Flex cash
from $770,990
The Ranchwood, 611 Long Trail, Mansfield, TX 76063
5 bd · 4.5 ba · 2 stories · 3,865 sqft
Closing costs covered
Flex cash
from $770,990
Home Highlights
Garage
Attached Garage
Walk-In Closet
Primary Bedroom Downstairs
Utility/Laundry Room
Dining Room
Family Room
Porch
Office/Study
Community Pool
Playground
Club House
Plan Description
Coming home is the best part of every day in the beautiful and spacious Ranchwood floor plan by David Weekley Homes. The open-concept living spaces easily adapt to your family gathering needs and interior design style. Explore new frontiers of culinary delight in the gourmet kitchen. The covered porch offers serene outdoor relaxation space to host special occasions or to simply enjoy personal leisure time. Each bedroom presents a unique place for growing personalities to thrive. The upstairs retreat and downstairs study are great places where you can design the perfect specialty rooms for your family.
Plan Details
*Pricing and availability are subject to change.- Name:
- The Ranchwood
- Garage spaces:
- 3
- Property status:
- Floor Plan
- Size:
- 3,865 sqft
- Stories:
- 2
- Beds:
- 5
- Baths:
- 4.5
Construction Details
- Builder Name:
- David Weekley Homes
Home Features & Finishes
- Garage/Parking:
- GarageAttached Garage
- Interior Features:
- Walk-In Closet
- Laundry facilities:
- Utility/Laundry Room
- Property amenities:
- Porch
- Rooms:
- Office/StudyDining RoomFamily RoomPrimary Bedroom Downstairs

Considering this home?
Our expert will guide your tour, in-person or virtual
Need more information?
Text or call (888) 486-2818
South Pointe Manor Series Community Details
Community Amenities
- Dining Nearby
- Playground
- Lake Access
- Club House
- Golf Course
- Community Pool
- Park Nearby
- Amenity Center
- Community Pond
- Greenbelt View
- Medical Center Nearby
- Walking, Jogging, Hike Or Bike Trails
- Resort-Style Pool
- Entertainment
- Master Planned
- Shopping Nearby
- Grounds Care
Neighborhood Details
Mansfield, Texas
Tarrant County 76063
Schools in Mansfield Independent School District
GreatSchools’ Summary Rating calculation is based on 4 of the school’s themed ratings, including test scores, student/academic progress, college readiness, and equity. This information should only be used as a reference. NewHomesMate is not affiliated with GreatSchools and does not endorse or guarantee this information. Please reach out to schools directly to verify all information and enrollment eligibility. Data provided by GreatSchools.org © 2024
Average Home Price in 76063
Getting Around
Air Quality
Noise Level
78
50Active100
A Soundscore™ rating is a number between 50 (very loud) and 100 (very quiet) that tells you how loud a location is due to environmental noise.
Taxes & HOA
- Tax Rate:
- 2.61%
- HOA Name:
- South Pointe Home Owners Association
- HOA fee:
- $450/annual
- HOA fee requirement:
- Mandatory

