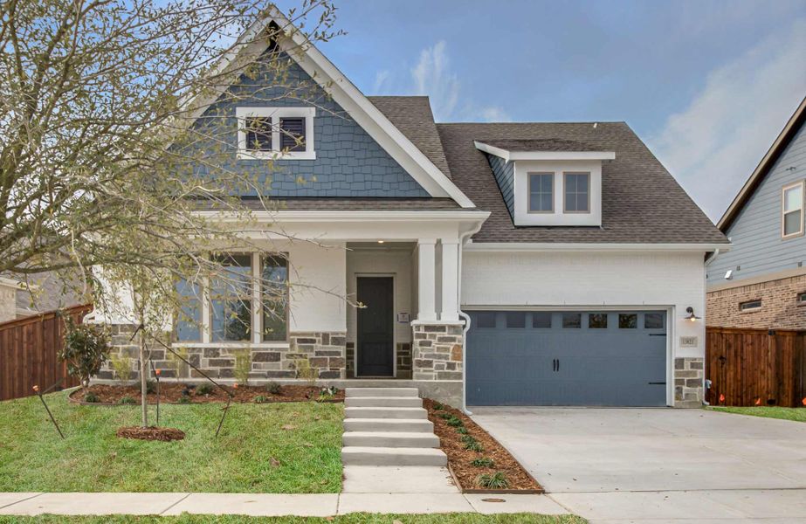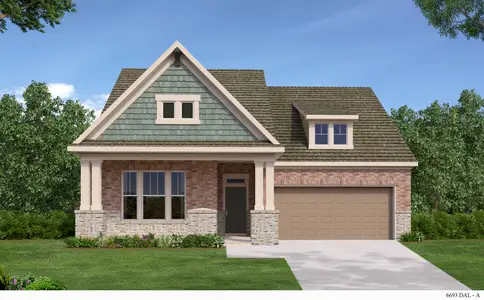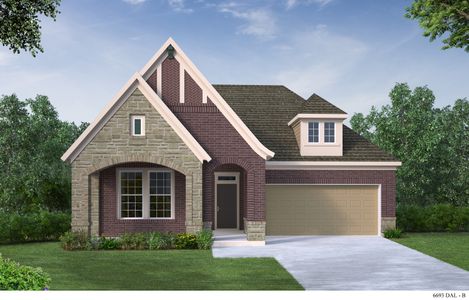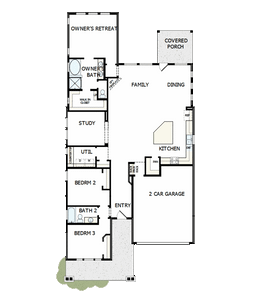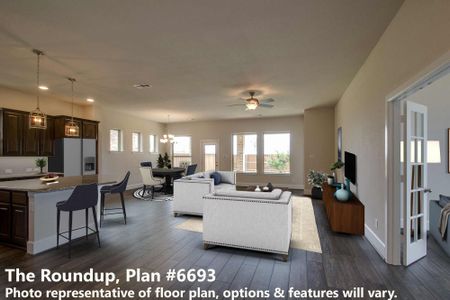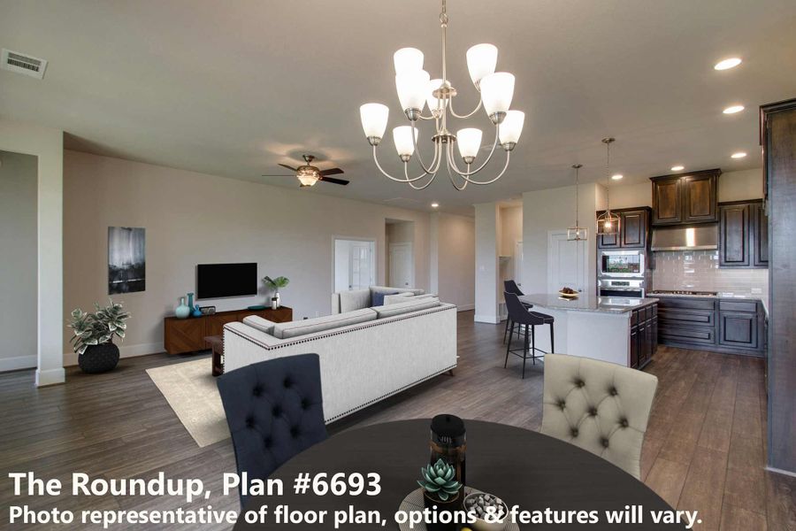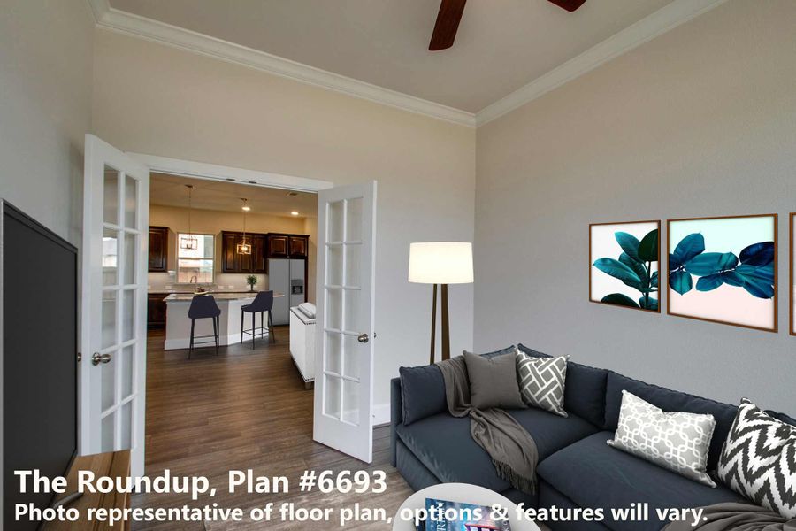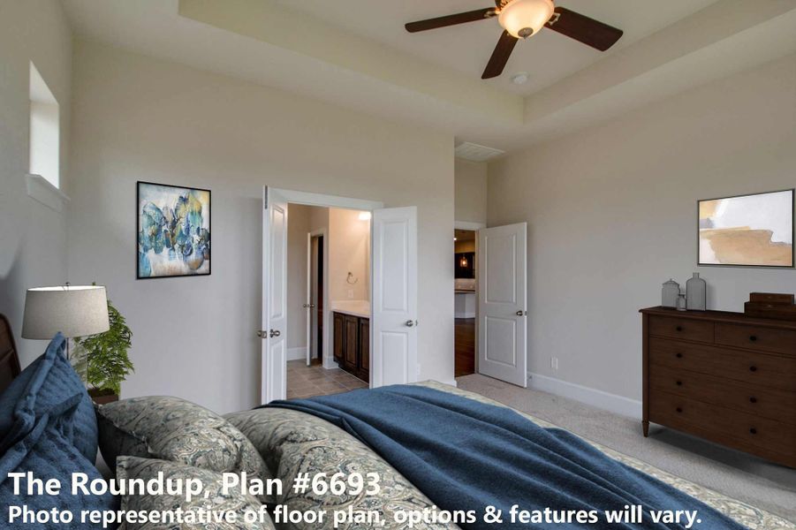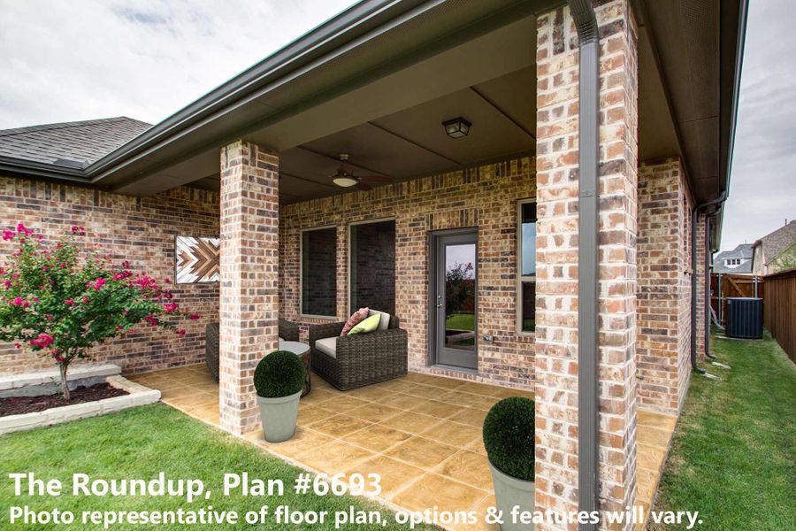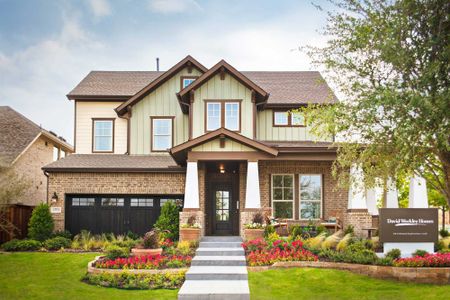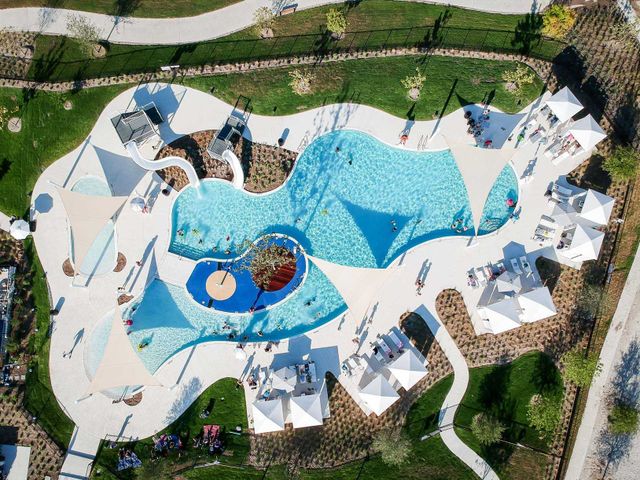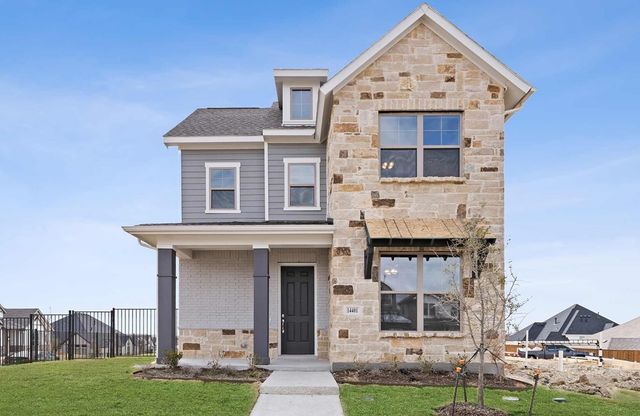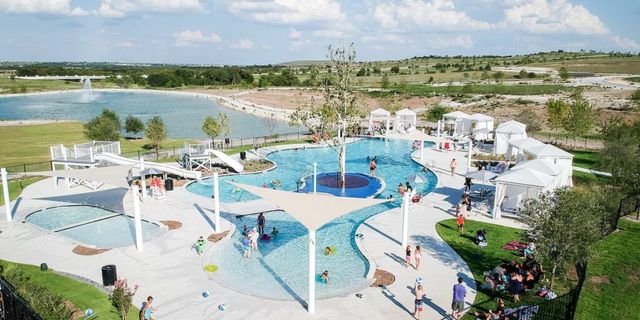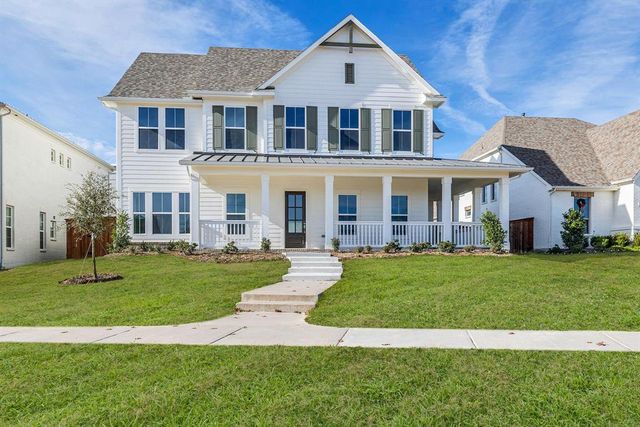Floor Plan
Closing costs covered
Flex cash
from $555,990
The Roundup, 2024 Grey Birch Place, Fort Worth, TX 76008
3 bd · 2 ba · 1 story · 2,062 sqft
Closing costs covered
Flex cash
from $555,990
Home Highlights
Garage
Attached Garage
Walk-In Closet
Primary Bedroom Downstairs
Utility/Laundry Room
Dining Room
Family Room
Porch
Primary Bedroom On Main
Office/Study
Kitchen
Community Pool
Playground
Club House
Sidewalks Available
Plan Description
Brilliant comforts and timeless elegance combine to make the dynamic Roundup family home plan. Begin and end each day in the perfect paradise of your Owner’s Retreat, which features a spa-inspired bathroom and a luxurious walk-in closet. Create your perfect home office or crafts workshop in the cheerful study. The spare bedrooms have been designed to maximize privacy, personal space, and unique appeal. Gather in the shade of your covered porch for evening leisure and weekend fun. Your open floor plan fills with cool sunlight from energy-efficient windows and easily adapts to your personal design style. The eat-in kitchen includes a family breakfast island and all the storage and prep space to make it the resident chef’s culinary art studio.
Plan Details
*Pricing and availability are subject to change.- Name:
- The Roundup
- Garage spaces:
- 2
- Property status:
- Floor Plan
- Size:
- 2,062 sqft
- Stories:
- 1
- Beds:
- 3
- Baths:
- 2
Construction Details
- Builder Name:
- David Weekley Homes
Home Features & Finishes
- Garage/Parking:
- GarageAttached Garage
- Interior Features:
- Walk-In Closet
- Laundry facilities:
- Utility/Laundry Room
- Property amenities:
- SidewalkBasementPorch
- Rooms:
- Primary Bedroom On MainKitchenOffice/StudyDining RoomFamily RoomPrimary Bedroom Downstairs

Considering this home?
Our expert will guide your tour, in-person or virtual
Need more information?
Text or call (888) 486-2818
Walsh Classic Community Details
Community Amenities
- Playground
- Club House
- Tennis Courts
- Community Pool
- Park Nearby
- Amenity Center
- Baseball Field
- Basketball Court
- Volleyball Court
- Cabana
- Sidewalks Available
- Greenbelt View
- Walking, Jogging, Hike Or Bike Trails
- Resort-Style Pool
- Jr. Olympic Swimming Pool
- Lap Pool
- Master Planned
- Grounds Care
Neighborhood Details
Fort Worth, Texas
Parker County 76008
Schools in Aledo Independent School District
- Grades M-MPublic
early childhood academy
1.6 mi408 fm 1187 s
GreatSchools’ Summary Rating calculation is based on 4 of the school’s themed ratings, including test scores, student/academic progress, college readiness, and equity. This information should only be used as a reference. NewHomesMate is not affiliated with GreatSchools and does not endorse or guarantee this information. Please reach out to schools directly to verify all information and enrollment eligibility. Data provided by GreatSchools.org © 2024
Average Home Price in 76008
Getting Around
Air Quality
Taxes & HOA
- Tax Rate:
- 2.8%
- HOA Name:
- Insight Association Management
- HOA fee:
- $189/monthly
- HOA fee requirement:
- Mandatory
