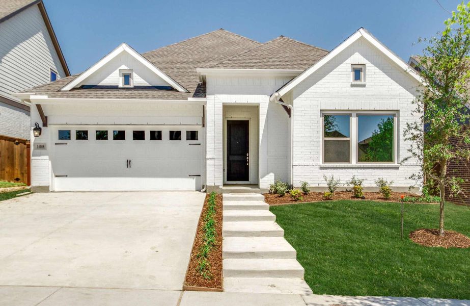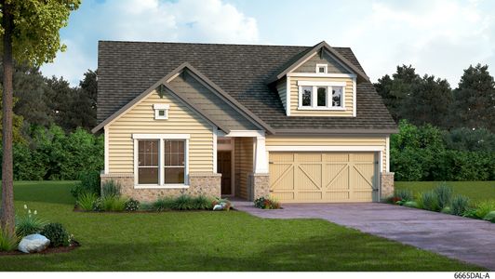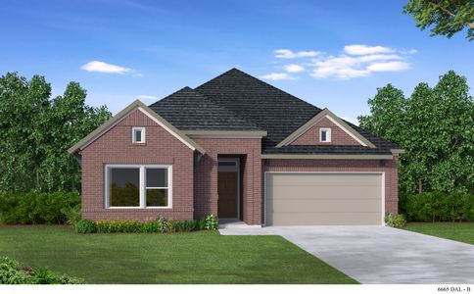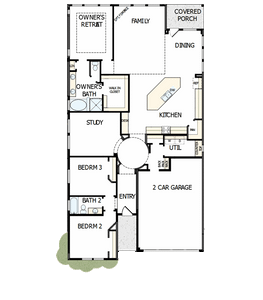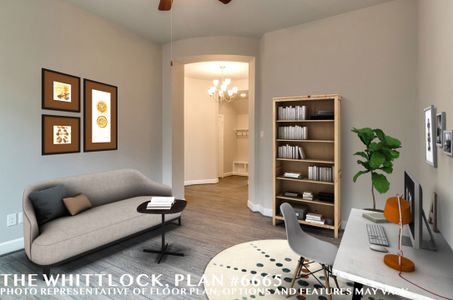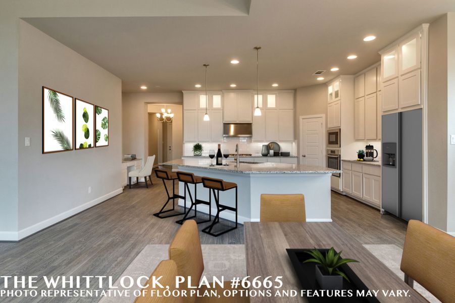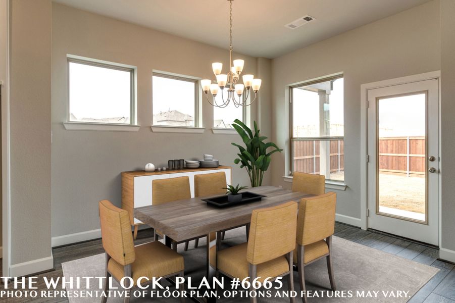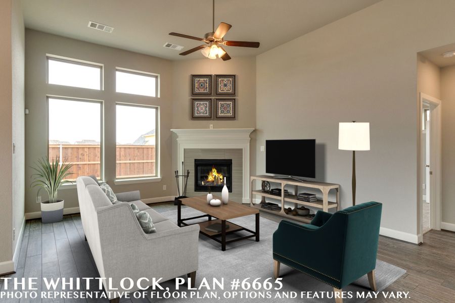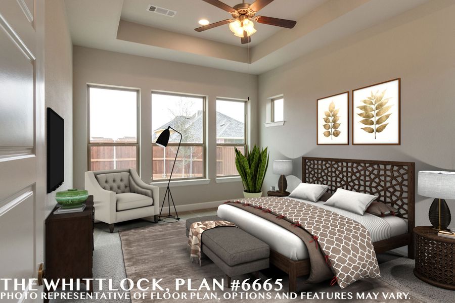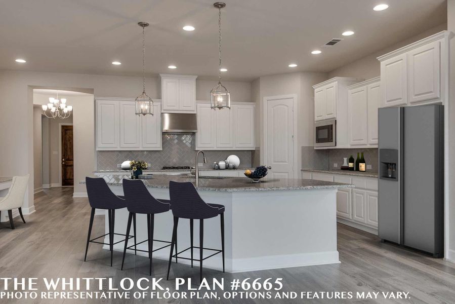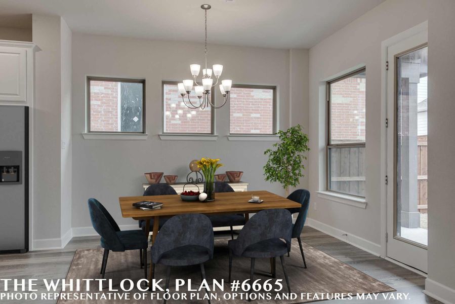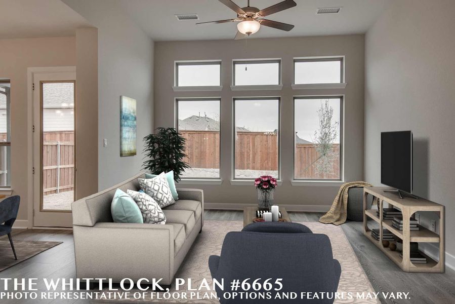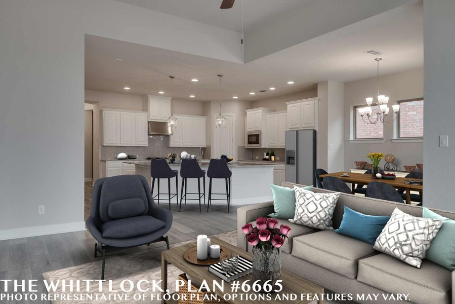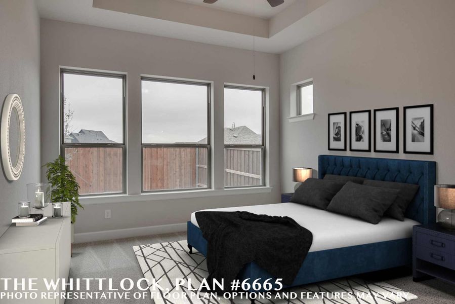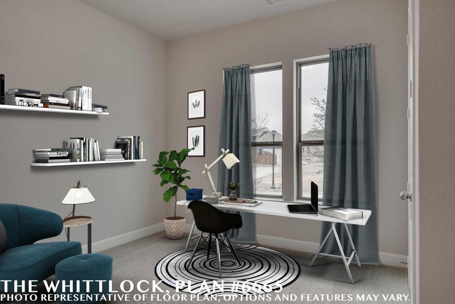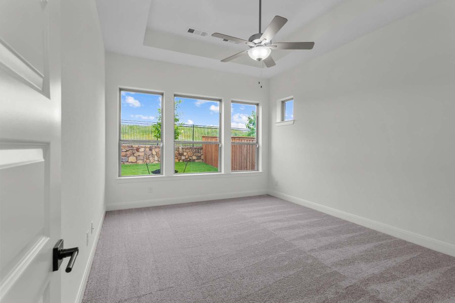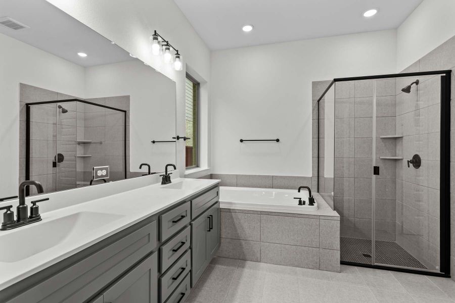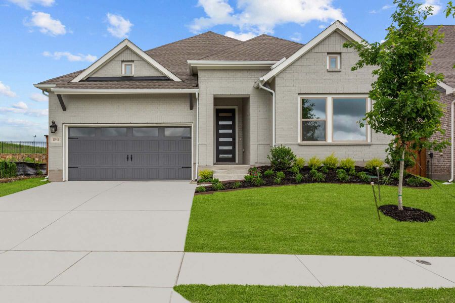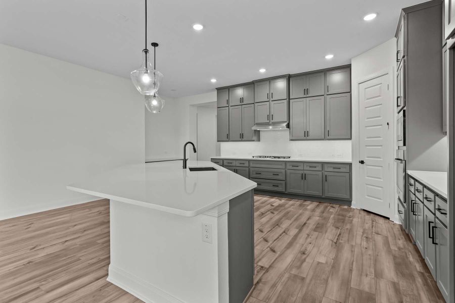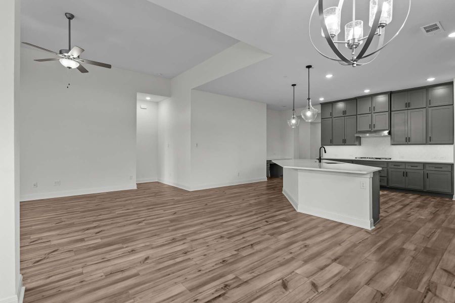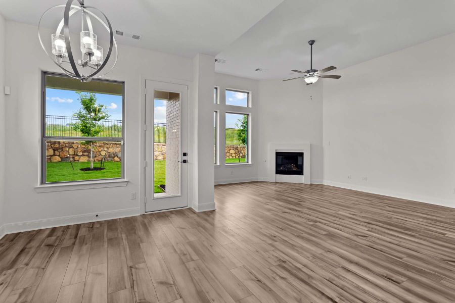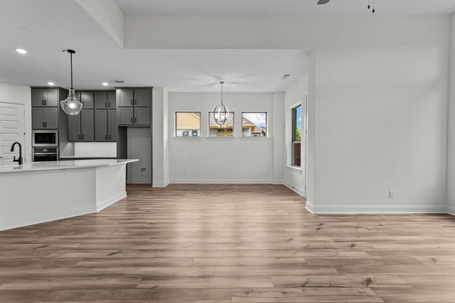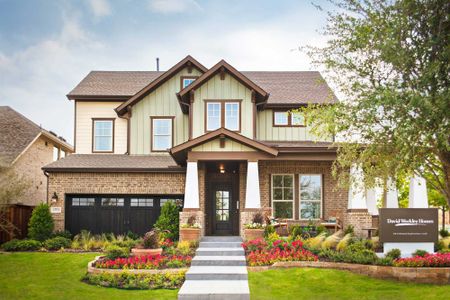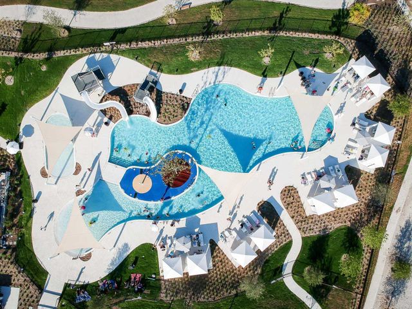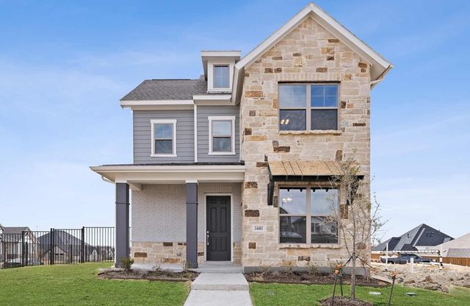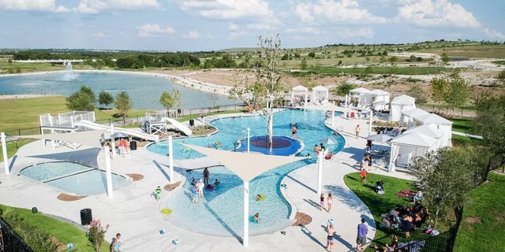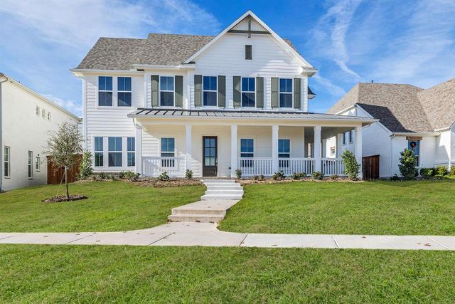Floor Plan
Closing costs covered
Flex cash
from $543,990
The Whittlock, 2024 Grey Birch Place, Fort Worth, TX 76008
3 bd · 2 ba · 1 story · 2,208 sqft
Closing costs covered
Flex cash
from $543,990
Home Highlights
Garage
Attached Garage
Walk-In Closet
Primary Bedroom Downstairs
Utility/Laundry Room
Dining Room
Family Room
Porch
Primary Bedroom On Main
Office/Study
Kitchen
Community Pool
Playground
Club House
Sidewalks Available
Plan Description
Welcome to The Whittlock, the new home plan with the space, style, and expert craftsmanship you need to live your best life. The central entry rotunda creates a dramatic statement that adds distinction to the home’s unique spaces. Guests are greeted by the spacious and stylish study. The contemporary kitchen is nestled just around the turn, and opens up to the soaring ceilings of the open-concept living area. The kitchen island is big enough to host your own cooking show, making it perfect for hosting guests or simply enjoying no-stress breakfasts together. Enjoy the exquisite sanctuary of your Owner’s Retreat, which features a luxurious en suite bathroom and a large walk-in closet. Build your future with the peace of mind that Our Industry-leading Warranty brings to this new home plan.
Plan Details
*Pricing and availability are subject to change.- Name:
- The Whittlock
- Garage spaces:
- 2
- Property status:
- Floor Plan
- Size:
- 2,208 sqft
- Stories:
- 1
- Beds:
- 3
- Baths:
- 2
Construction Details
- Builder Name:
- David Weekley Homes
Home Features & Finishes
- Garage/Parking:
- GarageAttached Garage
- Interior Features:
- Walk-In Closet
- Laundry facilities:
- Utility/Laundry Room
- Property amenities:
- SidewalkBasementPorch
- Rooms:
- Primary Bedroom On MainKitchenOffice/StudyDining RoomFamily RoomPrimary Bedroom Downstairs

Considering this home?
Our expert will guide your tour, in-person or virtual
Need more information?
Text or call (888) 486-2818
Walsh Classic Community Details
Community Amenities
- Playground
- Club House
- Tennis Courts
- Community Pool
- Park Nearby
- Amenity Center
- Baseball Field
- Basketball Court
- Volleyball Court
- Cabana
- Sidewalks Available
- Greenbelt View
- Walking, Jogging, Hike Or Bike Trails
- Resort-Style Pool
- Jr. Olympic Swimming Pool
- Lap Pool
- Master Planned
- Grounds Care
Neighborhood Details
Fort Worth, Texas
Parker County 76008
Schools in Aledo Independent School District
- Grades M-MPublic
early childhood academy
1.6 mi408 fm 1187 s
GreatSchools’ Summary Rating calculation is based on 4 of the school’s themed ratings, including test scores, student/academic progress, college readiness, and equity. This information should only be used as a reference. NewHomesMate is not affiliated with GreatSchools and does not endorse or guarantee this information. Please reach out to schools directly to verify all information and enrollment eligibility. Data provided by GreatSchools.org © 2024
Average Home Price in 76008
Getting Around
Air Quality
Taxes & HOA
- Tax Rate:
- 2.8%
- HOA Name:
- Insight Association Management
- HOA fee:
- $189/monthly
- HOA fee requirement:
- Mandatory
