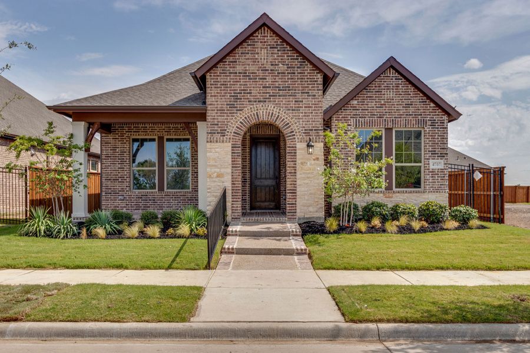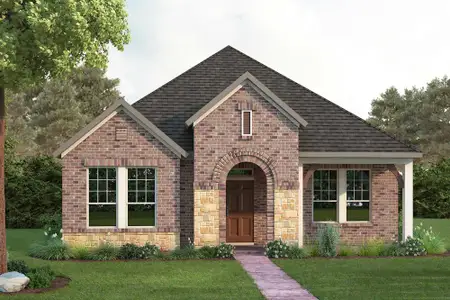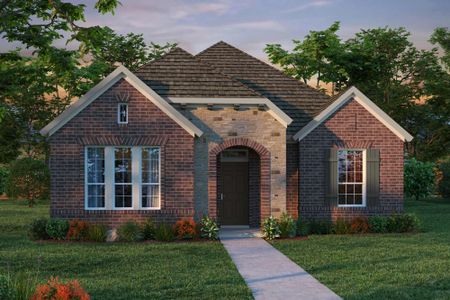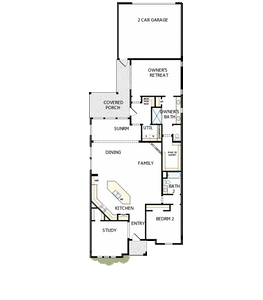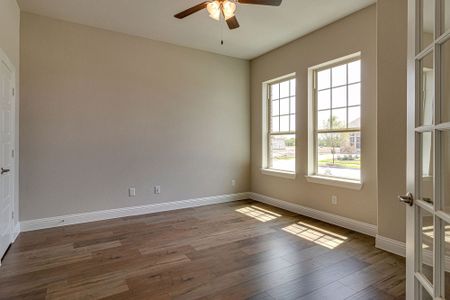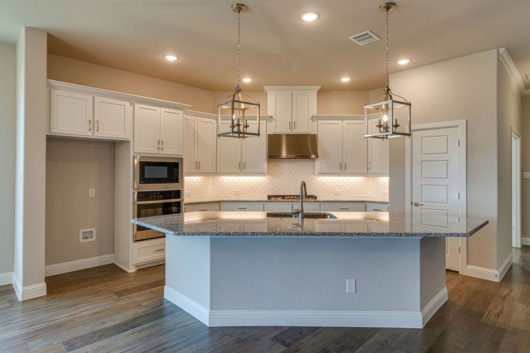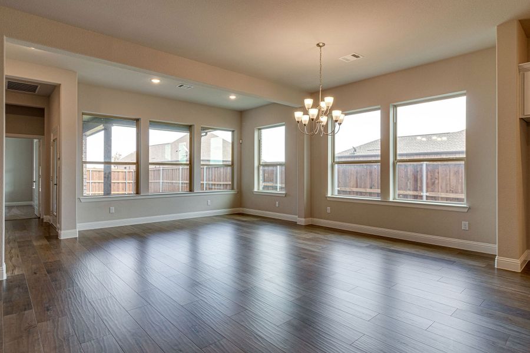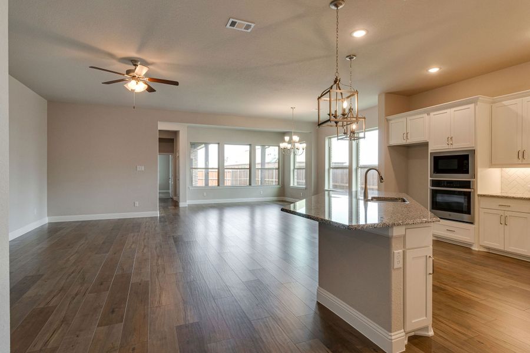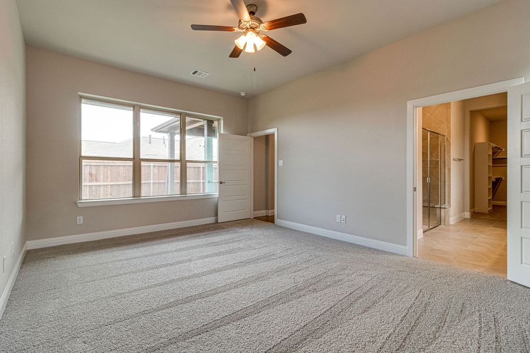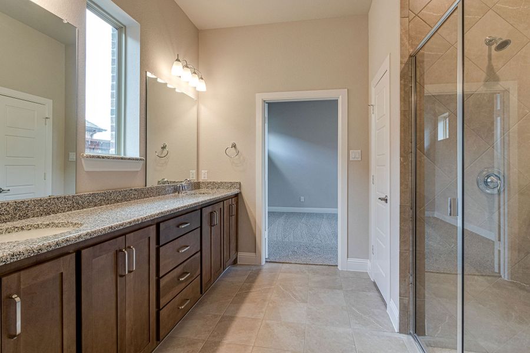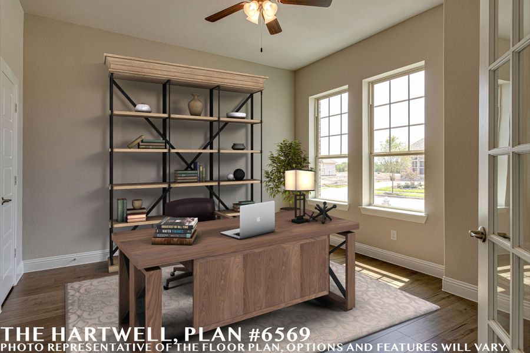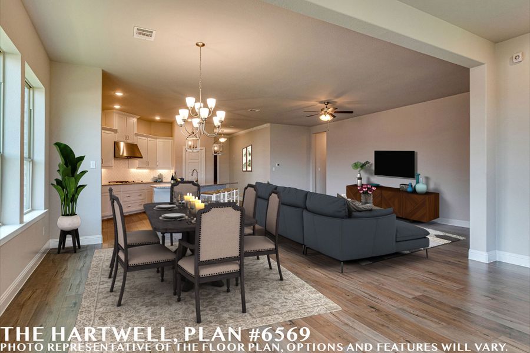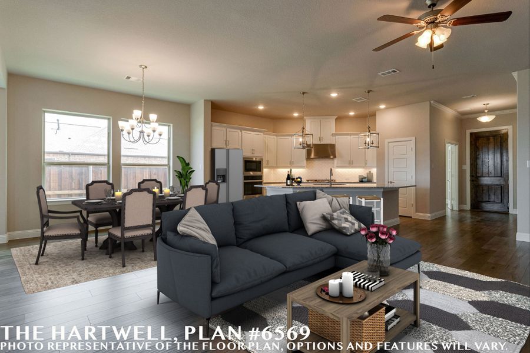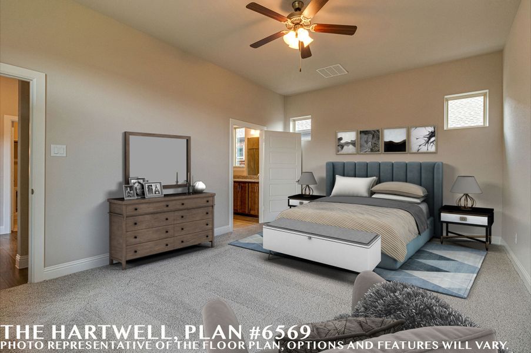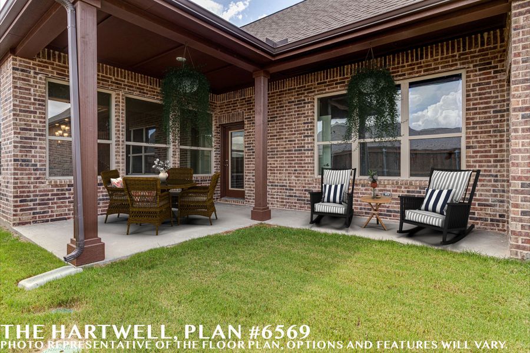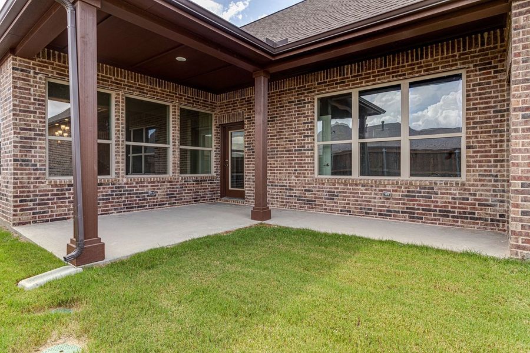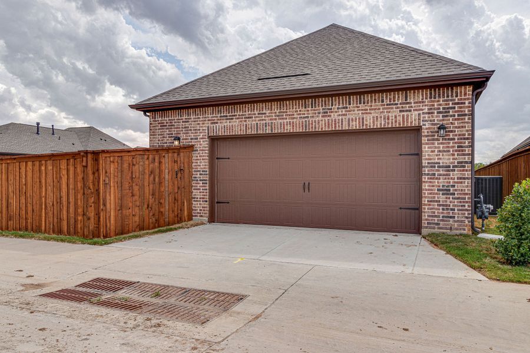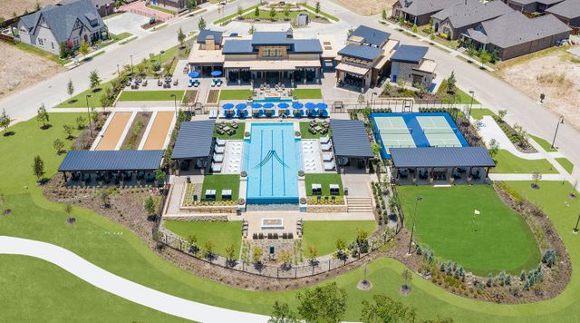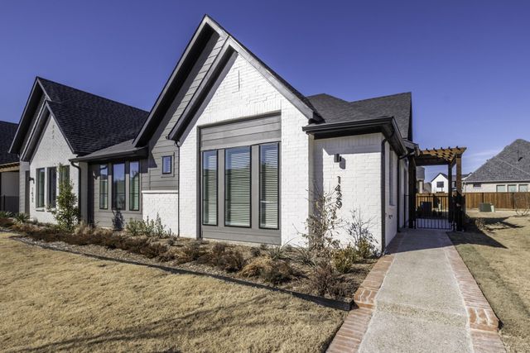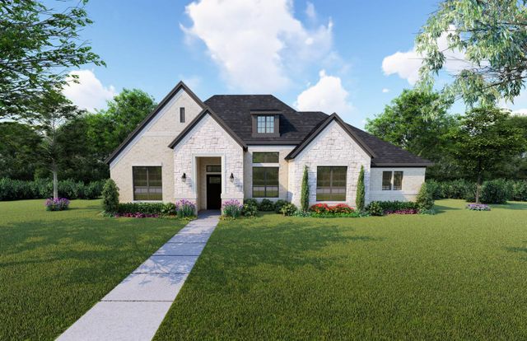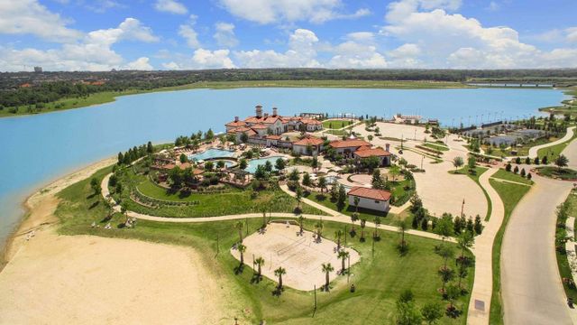Floor Plan
Final Opportunity
Closing costs covered
Flex cash
from $517,990
The Hartwell, 4609 Beaver Creek Drive, Arlington, TX 76005
2 bd · 2 ba · 1 story · 2,139 sqft
Closing costs covered
Flex cash
from $517,990
Home Highlights
- 55+ Community
Garage
Walk-In Closet
Primary Bedroom Downstairs
Utility/Laundry Room
Dining Room
Family Room
Porch
Primary Bedroom On Main
Office/Study
Kitchen
Community Pool
Playground
Club House
Sidewalks Available
Plan Description
The Hartwell blends timeless luxury with top-quality craftsmanship to make a remarkable dream home plan. Let your creativity soar and design brilliant specialty rooms in the cheerful study and sunroom. Ample storage, prep, and presentation space make the gourmet kitchen perfect for hosting memorable holiday feasts. Your open-concept living space features energy-efficient windows and boundless decorative possibilities. Cherish your relaxing sunsets and breezy weekends from the shaded bliss of your covered patio. Your Owner’s Retreat provides a glamorous escape from the world and includes a refined bathroom and a deluxe walk-in closet. Privacy and personality make the extra bedroom a great place to thrive. Livability enhancements include extra storage or workshop potential in the 2-car garage and a variety of built-in conveniences. What specialty rooms will you create in the FlexSpace℠ of this stately new home plan?
Plan Details
*Pricing and availability are subject to change.- Name:
- The Hartwell
- Garage spaces:
- 2
- Property status:
- Floor Plan
- Size:
- 2,139 sqft
- Stories:
- 1
- Beds:
- 2
- Baths:
- 2
Construction Details
- Builder Name:
- David Weekley Homes
Home Features & Finishes
- Garage/Parking:
- Garage
- Interior Features:
- Walk-In ClosetPantry
- Laundry facilities:
- Utility/Laundry Room
- Property amenities:
- SidewalkBasementPorch
- Rooms:
- Sun RoomPrimary Bedroom On MainKitchenOffice/StudyDining RoomFamily RoomOpen Concept FloorplanPrimary Bedroom Downstairs

Considering this home?
Our expert will guide your tour, in-person or virtual
Need more information?
Text or call (888) 486-2818
Elements at Viridian - Signature Series Community Details
Community Amenities
- Marina
- Dog Park
- Playground
- Lake Access
- Fitness Center/Exercise Area
- Club House
- Tennis Courts
- Community Pool
- Park Nearby
- Amenity Center
- Basketball Court
- Community Pond
- Fishing Pond
- Volleyball Court
- Splash Pad
- Sidewalks Available
- Waterfront View
- Bocce Field
- Open Greenspace
- Walking, Jogging, Hike Or Bike Trails
- Resort-Style Pool
- Pickleball Court
- Meeting Space
- Master Planned
Neighborhood Details
Arlington, Texas
Tarrant County 76005
Schools in Hurst-Euless-Bedford Independent School District
GreatSchools’ Summary Rating calculation is based on 4 of the school’s themed ratings, including test scores, student/academic progress, college readiness, and equity. This information should only be used as a reference. NewHomesMate is not affiliated with GreatSchools and does not endorse or guarantee this information. Please reach out to schools directly to verify all information and enrollment eligibility. Data provided by GreatSchools.org © 2024
Average Home Price in 76005
Getting Around
Air Quality
Noise Level
99
50Calm100
A Soundscore™ rating is a number between 50 (very loud) and 100 (very quiet) that tells you how loud a location is due to environmental noise.
Taxes & HOA
- Tax Rate:
- 2.46%
- HOA Name:
- CCMC - Community Association Management
- HOA fee:
- $323/monthly
- HOA fee requirement:
- Mandatory
Estimated Monthly Payment
Recently Added Communities in this Area
Nearby Communities in Arlington
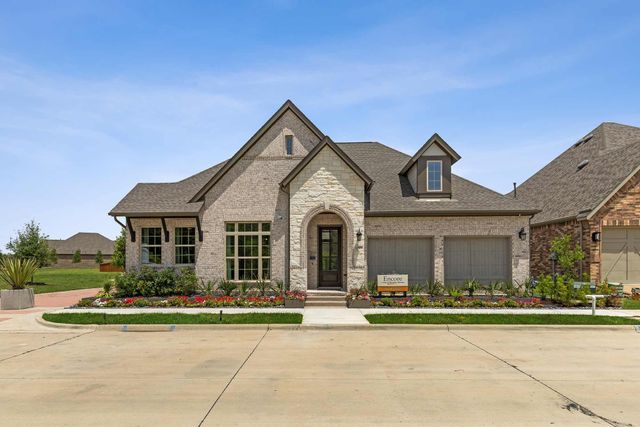
from$464,990
Elements at Viridian - Garden Series
Community by David Weekley Homes
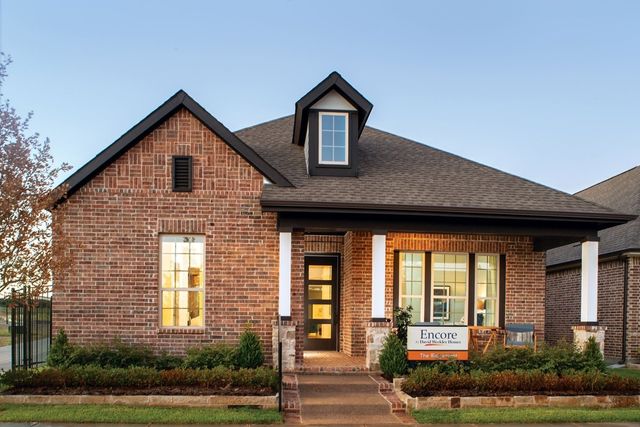
from$506,990
Elements at Viridian - Signature Series
Community by David Weekley Homes
