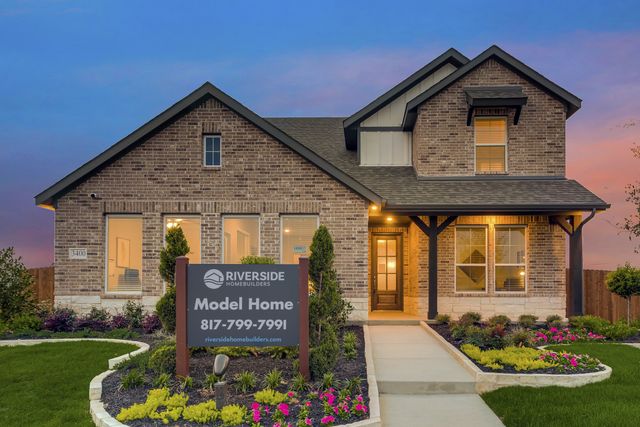
Liberty Pointe
Community by Riverside Homebuilders
Come and see this beautiful completed New Construction house ready for move in. This house offers 11' ceilings in the living room and 9' throughout the house with nice black light fixtures, ceiling fans in all rooms, and decorative hardware. Kitchen has quartz countertops with an amazing sized Island for easy meals on the go. Bathrooms offer marble counter tops and gorgeous tile backsplash around the showers to compliment the restrooms. All electrical for appliances, foam insulation, and gutters around the house will provide you a peace of mind for many years to come. Comes with a 1-2-10 year warranty. Professional pictures coming soon.
Gainesville, Texas
Cooke County 76240
GreatSchools’ Summary Rating calculation is based on 4 of the school’s themed ratings, including test scores, student/academic progress, college readiness, and equity. This information should only be used as a reference. NewHomesMate is not affiliated with GreatSchools and does not endorse or guarantee this information. Please reach out to schools directly to verify all information and enrollment eligibility. Data provided by GreatSchools.org © 2024
You may not reproduce or redistribute this data, it is for viewing purposes only. This data is deemed reliable, but is not guaranteed accurate by the MLS or NTREIS. This data was last updated on: 06/09/2023
Read MoreLast checked Nov 22, 4:00 am