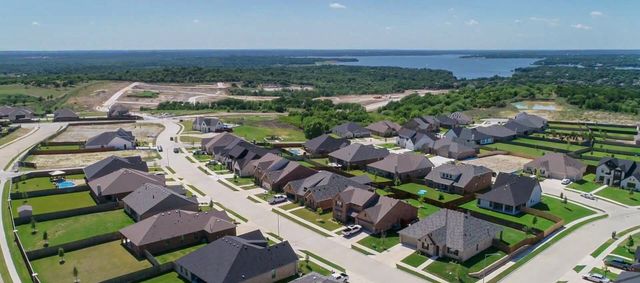
Talon Hills
Community by Graham Hart Home Builder
MLS# 20678423 - Built by HistoryMaker Homes - Ready Now! ~ This home is the perfect blend of comfort, functionality, and style on a corner lot. The spacious family room overlooking the backyard & the covered patio creates an inviting space for gatherings & relaxation. The split floorplan design adds a touch of privacy, especially with the primary bathroom featuring a large tiled shower & garden tub is a luxurious touch, perfect for unwinding & rejuvenating. The second floor with its multiple bathrooms & bedrooms offers ample space for. The game room overlooking the family room adds a unique architectural element to the home, enhancing its charm. The interior features like wood plank tile flooring, quartz countertops, ceramic tile backsplash, and stainless steel appliances elevate the home's aesthetic appeal & functionality. This combination of thoughtful design & stylish features truly makes this property a delightful place to call home!
Fort Worth, Texas
Tarrant County 76179
GreatSchools’ Summary Rating calculation is based on 4 of the school’s themed ratings, including test scores, student/academic progress, college readiness, and equity. This information should only be used as a reference. NewHomesMate is not affiliated with GreatSchools and does not endorse or guarantee this information. Please reach out to schools directly to verify all information and enrollment eligibility. Data provided by GreatSchools.org © 2024
A Soundscore™ rating is a number between 50 (very loud) and 100 (very quiet) that tells you how loud a location is due to environmental noise.
You may not reproduce or redistribute this data, it is for viewing purposes only. This data is deemed reliable, but is not guaranteed accurate by the MLS or NTREIS. This data was last updated on: 06/09/2023
Read MoreLast checked Nov 20, 4:00 am

Community by Lennar

Community by Lennar

Community by First Texas Homes

Community by Lennar