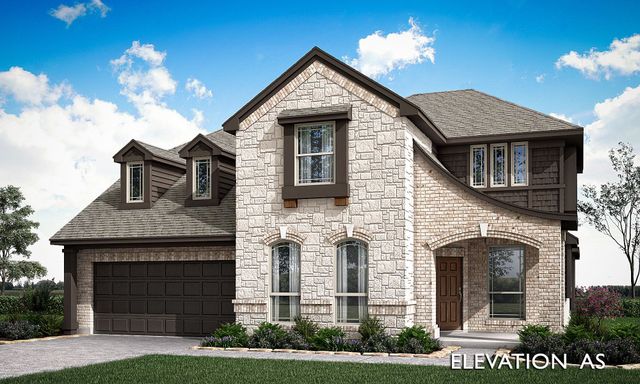
Painted Tree Woodland District 60
Community by Bloomfield Homes
LENNAR - Shaded Tree - HARMONY FLOORPLAN - This two-story home has a convenient layout that offers endless possibilities. On the first floor are four bedrooms, including the owner’s suite with an en-suite bathroom and walk-in closet, as well as an open-concept living area with a formal dining room attached. Upstairs is a versatile game room that can easily serve as a home office or storage area. Prices and features may vary and are subject to change. Photos are for illustrative purposes only.THIS IS COMPLETE AUGUST 2024!
McKinney, Texas
Collin County 75071
GreatSchools’ Summary Rating calculation is based on 4 of the school’s themed ratings, including test scores, student/academic progress, college readiness, and equity. This information should only be used as a reference. NewHomesMate is not affiliated with GreatSchools and does not endorse or guarantee this information. Please reach out to schools directly to verify all information and enrollment eligibility. Data provided by GreatSchools.org © 2024
A Soundscore™ rating is a number between 50 (very loud) and 100 (very quiet) that tells you how loud a location is due to environmental noise.
You may not reproduce or redistribute this data, it is for viewing purposes only. This data is deemed reliable, but is not guaranteed accurate by the MLS or NTREIS. This data was last updated on: 06/09/2023
Read MoreLast checked Nov 21, 10:00 pm