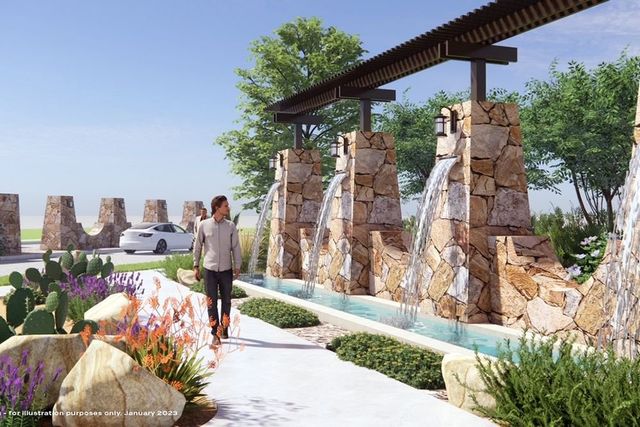
Edgewood Creek
Community by First Texas Homes
Stunning NORTH- EAST facing residence is ready for you to move in and start creating lasting memories. Featuring 5 spacious bedrooms and 3.5 luxurious baths, home offers the perfect blend of comfort and style. As you step inside, you'll be greeted by an inviting family room equipped with a 60-inch linear fireplace, perfect for cozy evenings with loved ones. The modern kitchen boasts a 36-inch cooktop and elegant quartz countertops, making it a chef's delight. Adjacent to the kitchen, the formal dining room is complemented by a charming butler's pantry, ideal for entertaining guests. Retreat to the luxurious master suite, complete with a dual vanity in the master bath and a relaxing standalone tub & spacious walk-in closet that offers storage. This home features a generous media room and a game room, providing endless entertainment options for family and friends. $5000 seller credit towards closing.
Celina, Texas
Denton County 75009
GreatSchools’ Summary Rating calculation is based on 4 of the school’s themed ratings, including test scores, student/academic progress, college readiness, and equity. This information should only be used as a reference. NewHomesMate is not affiliated with GreatSchools and does not endorse or guarantee this information. Please reach out to schools directly to verify all information and enrollment eligibility. Data provided by GreatSchools.org © 2024
You may not reproduce or redistribute this data, it is for viewing purposes only. This data is deemed reliable, but is not guaranteed accurate by the MLS or NTREIS. This data was last updated on: 06/09/2023
Read MoreLast checked Nov 19, 4:00 am