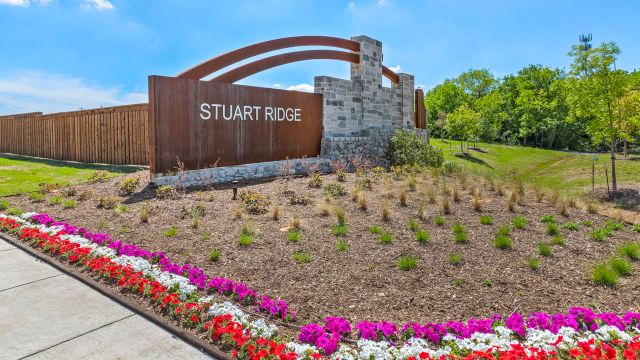
Stuart Ridge
Community by D.R. Horton
The Perry plan at Stuart Ridge in Denton, TX, is an expansive and versatile two-story home, offering 2,599 square feet of thoughtfully designed living space. This plan features four bedrooms, 2.5 bathrooms, a study, and a game room, making it ideal for families who need both ample space and a variety of functional areas. The primary suite is conveniently located on the first floor, while the three additional bedrooms are upstairs, providing a balanced layout that caters to both privacy and communal living. Compared to the Nolan plan, which offers 2,334 square feet with a game room open to the living room below, the Perry plan provides even more space and additional features that enhance its functionality. While both plans have a game room, the Perry plan's game room is more enclosed, offering a dedicated space for recreation without sacrificing the flow of the home. The Perry plan’s primary suite is located on the first floor, similar to the Nolan, providing a private retreat with a spacious bedroom, a large walk-in closet, and a luxurious ensuite bathroom with cultured marble vanity tops. The Perry plan also includes a study on the first floor, offering a dedicated space for work or hobbies, which is a distinct advantage over the Nolan’s open layout. The kitchen in the Perry plan is designed with family life and entertaining in mind, featuring name brand stainless steel appliances, quality cabinetry with hidden hinges, and hard surface countertops. It seamlessly connects to the dining area and family room, ensuring that the main living spaces are open and inviting. Upstairs, the Perry plan offers three well-sized bedrooms and the game room, providing a perfect space for children or guests. The inclusion of a half-bath downstairs in the Perry plan adds an extra layer of convenience, especially for entertaining guests. Both the Perry and Nolan plans include a covered patio and a two-car garage, but the Perry’s larger square footage, additional study, and more enclosed game room make it particularly appealing for those who need extra space for work, play, and relaxation. In summary, the Perry plan is an excellent choice for those who need a larger, more versatile home with dedicated spaces for both work and play. It builds on the strengths of the Nolan plan by offering additional square footage, a study, and a more private game room, making it a perfect fit for families looking to enjoy the best of modern living in the Stuart Ridge community. Photos shown here may not depict the specified home and features. Elevations, exterior/ interior colors, options, available upgrades that require an additional charge, and standard features will vary in each community and subject change without notice. Call for details.
Denton, Texas
Denton County 76207
GreatSchools’ Summary Rating calculation is based on 4 of the school’s themed ratings, including test scores, student/academic progress, college readiness, and equity. This information should only be used as a reference. NewHomesMate is not affiliated with GreatSchools and does not endorse or guarantee this information. Please reach out to schools directly to verify all information and enrollment eligibility. Data provided by GreatSchools.org © 2024
A Soundscore™ rating is a number between 50 (very loud) and 100 (very quiet) that tells you how loud a location is due to environmental noise.