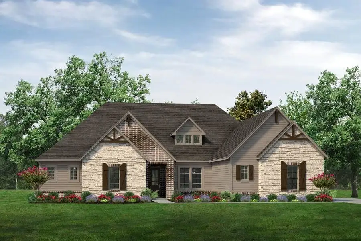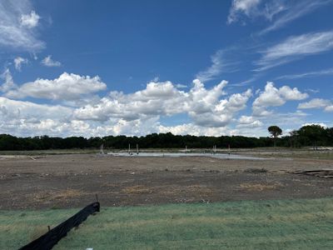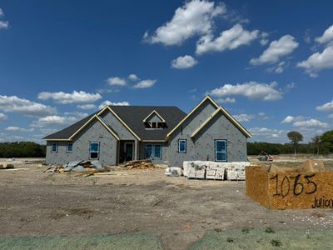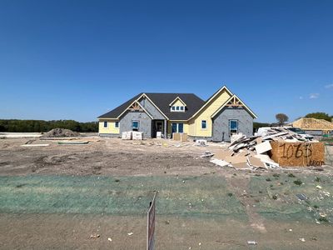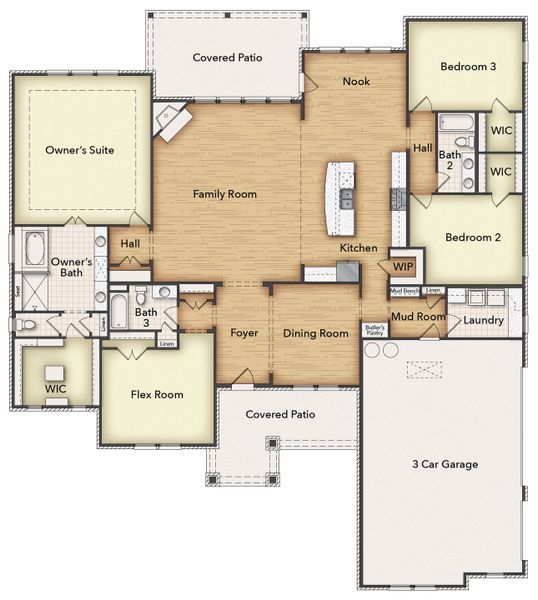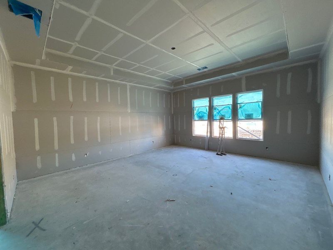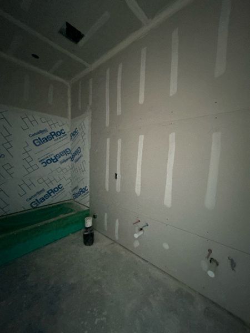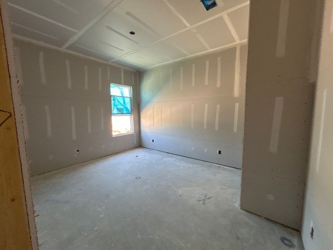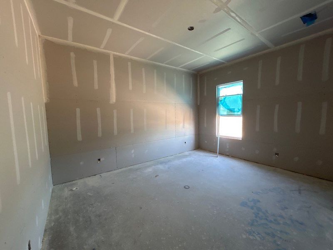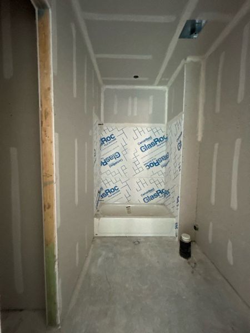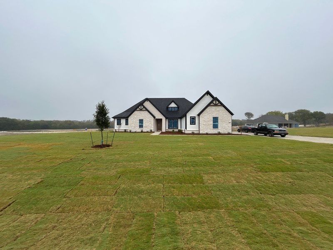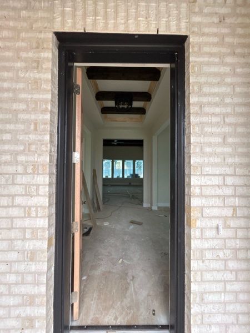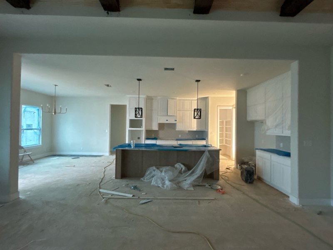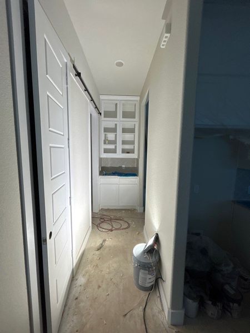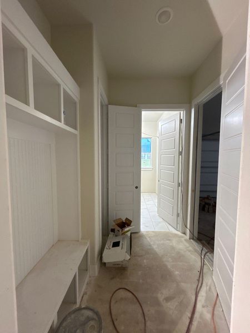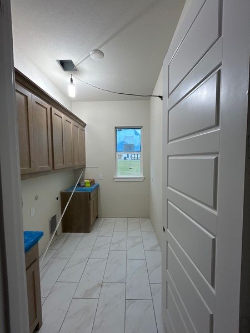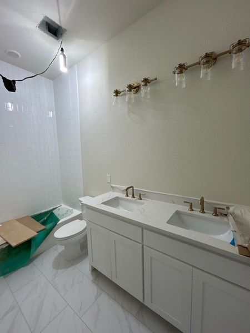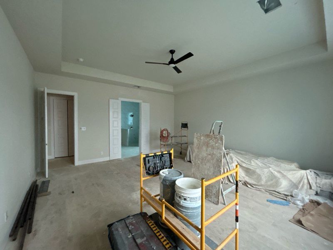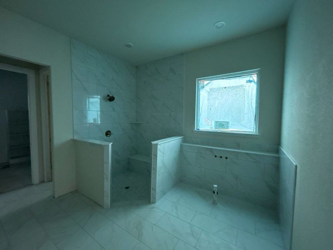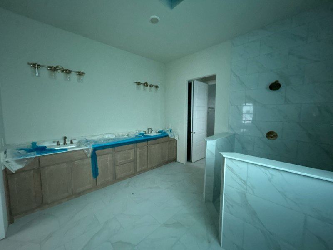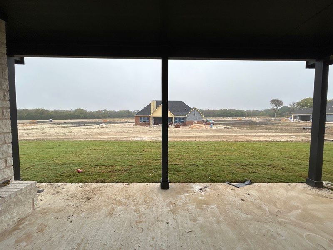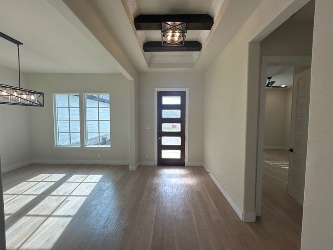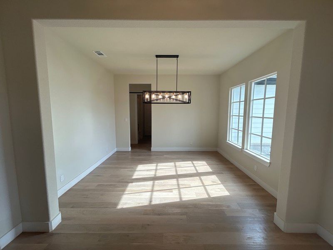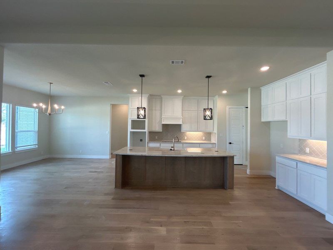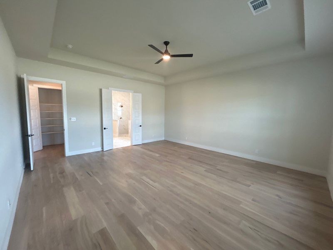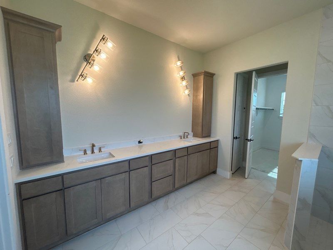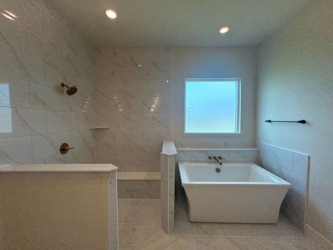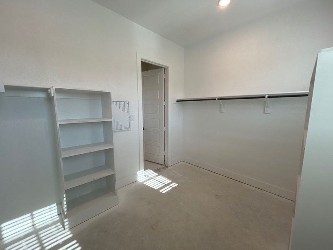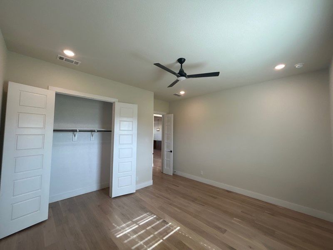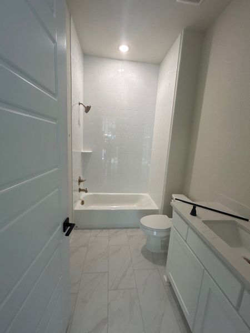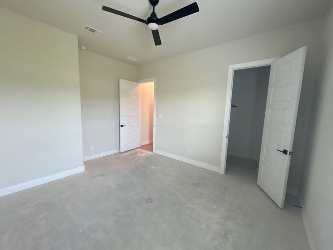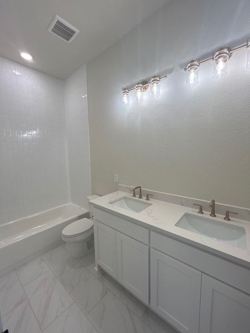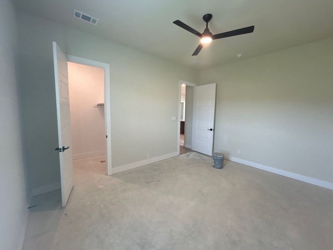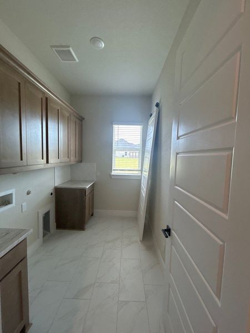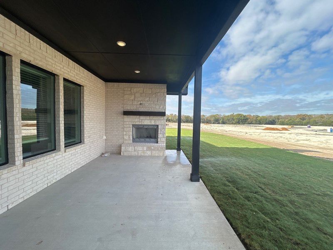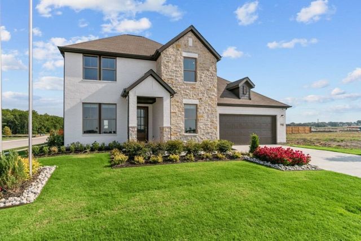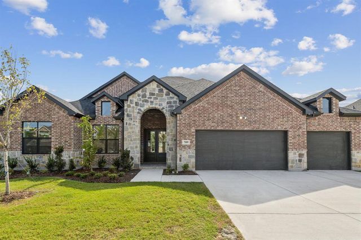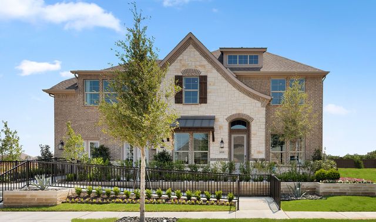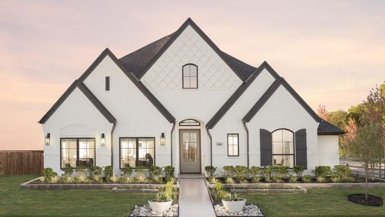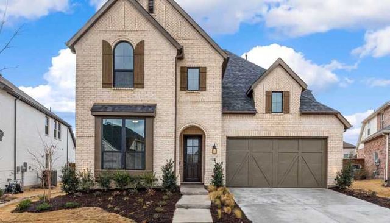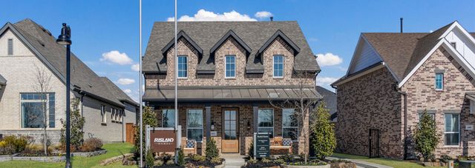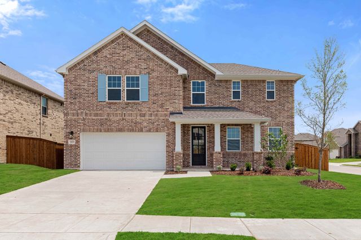Under Construction
$872,815
1065 Julian Drive, Van Alstyne, TX 75495
Mockingbird Plan
3 bd · 3 ba · 1 story · 3,104 sqft
$872,815
Home Highlights
Garage
Attached Garage
Walk-In Closet
Primary Bedroom Downstairs
Utility/Laundry Room
Dining Room
Family Room
Porch
Patio
Primary Bedroom On Main
Kitchen
Mudroom
Flex Room
Home Description
Discover an exceptional lifestyle in the Mockingbird—a masterpiece of modern living by our team at Riverside Homebuilders. This sprawling single-story sanctuary spans 3,104 square feet and offers 4 bedrooms and 3 bathrooms, perfectly curated for a life of luxury and comfort. As you enter through the charming covered porch, the foyer beckons you inside, setting the stage for the grandeur that lies within. To the left, a versatile flex room stands ready to evolve into your personalized haven, whether it be a home office, gym or creative space. To the right, an elegant dining room awaits, ready to host cherished moments with loved ones. Continue through to the heart of the home, where the main living area unfolds—a vast family room with a cozy fireplace, an inviting nook and a chef-inspired kitchen boasting an elongated island, ideal for culinary adventures and entertaining. On the left side of the home, discover the secluded owner's suite, offering unparalleled privacy and tranquility. Enjoy the luxury of a spacious walk-in closet and a serene bathroom, creating an oasis of relaxation. On the opposite side, two traditional bedrooms await, each complete with its own walk-in closet, accompanied by a shared bathroom—perfect for siblings or guests. Functionality reigns supreme with the laundry and mudroom conveniently situated just off the garage entrance. Finally, step outside to the expansive covered patio, seamlessly blending indoor and outdoor living and promising endless opportunities for relaxation and recreation. In the Mockingbird, luxury meets functionality, offering an unparalleled living experience for homeowners in DFW.
Home Details
*Pricing and availability are subject to change.- Garage spaces:
- 3
- Property status:
- Under Construction
- Size:
- 3,104 sqft
- Stories:
- 1
- Beds:
- 3
- Baths:
- 3
Construction Details
- Builder Name:
- Riverside Homebuilders
- Completion Date:
- January, 2025
Home Features & Finishes
- Garage/Parking:
- GarageAttached Garage
- Interior Features:
- Walk-In ClosetFoyerPantry
- Laundry facilities:
- Utility/Laundry Room
- Property amenities:
- PatioPorch
- Rooms:
- Flex RoomPrimary Bedroom On MainKitchenNookMudroomDining RoomFamily RoomOpen Concept FloorplanPrimary Bedroom Downstairs

Considering this home?
Our expert will guide your tour, in-person or virtual
Need more information?
Text or call (888) 486-2818
King Crossing Estates Community Details
Community Amenities
- 1+ Acre Lots
Neighborhood Details
Van Alstyne, Texas
Grayson County 75495
Schools in Van Alstyne Independent School District
GreatSchools’ Summary Rating calculation is based on 4 of the school’s themed ratings, including test scores, student/academic progress, college readiness, and equity. This information should only be used as a reference. NewHomesMate is not affiliated with GreatSchools and does not endorse or guarantee this information. Please reach out to schools directly to verify all information and enrollment eligibility. Data provided by GreatSchools.org © 2024
Average Home Price in 75495
Getting Around
Air Quality
Taxes & HOA
- HOA fee:
- N/A
