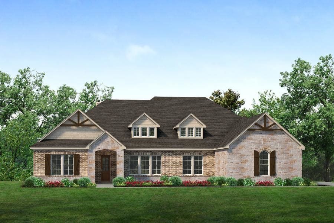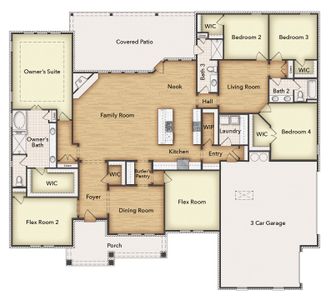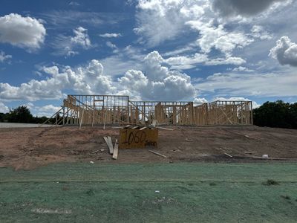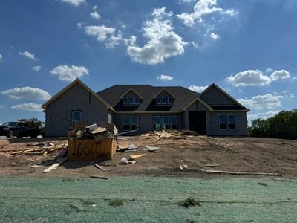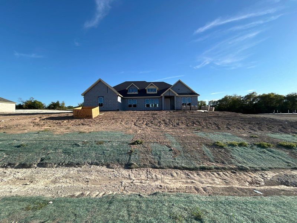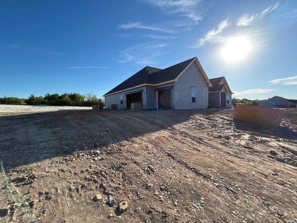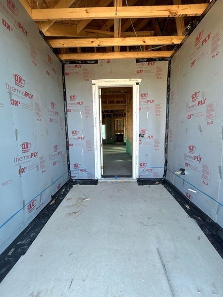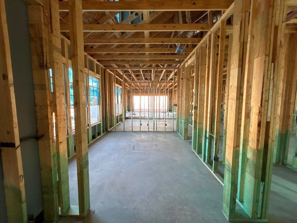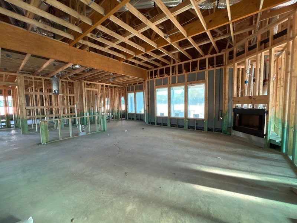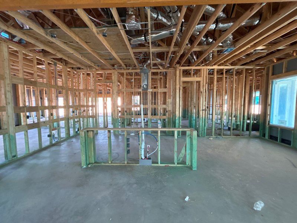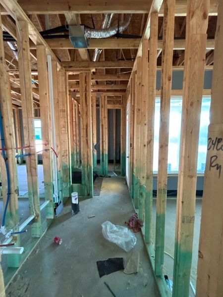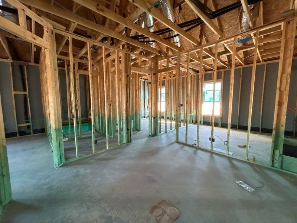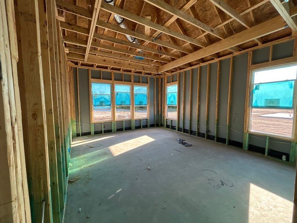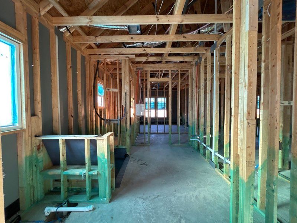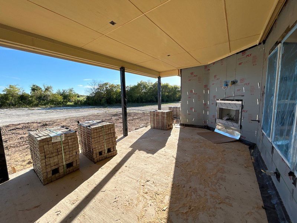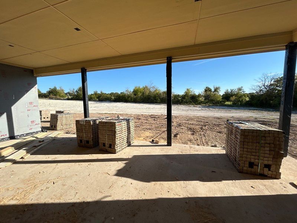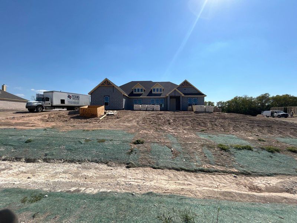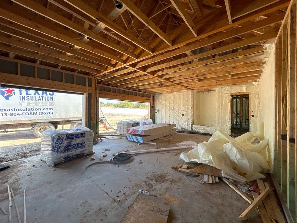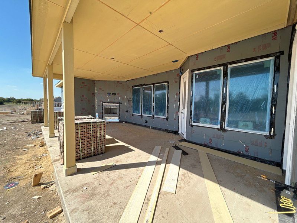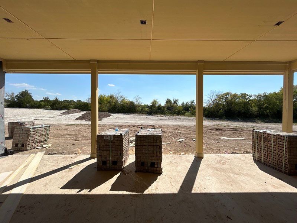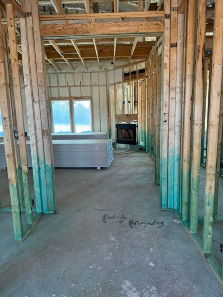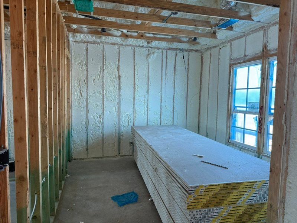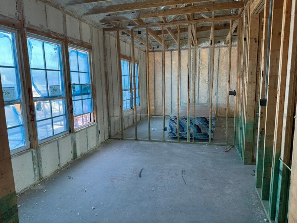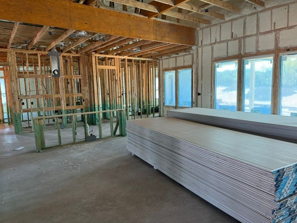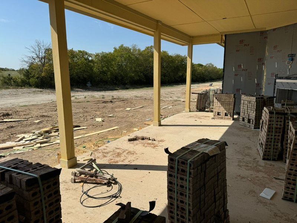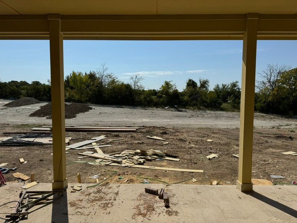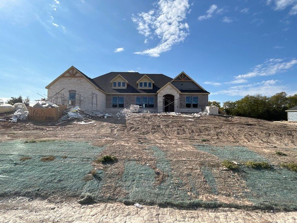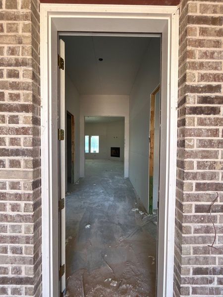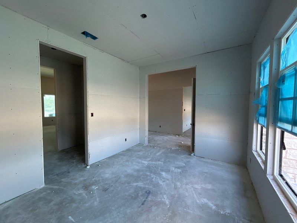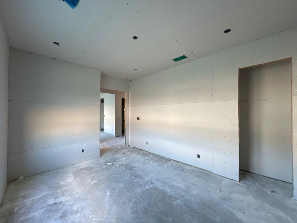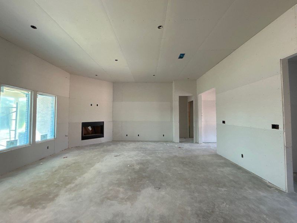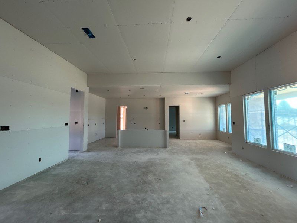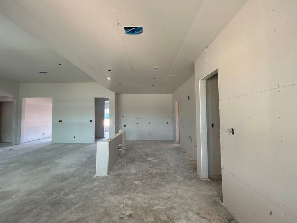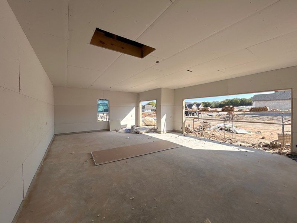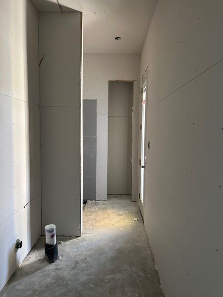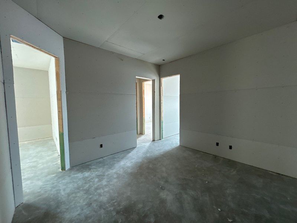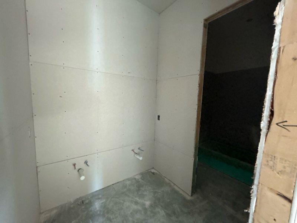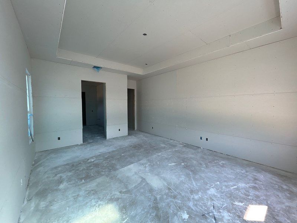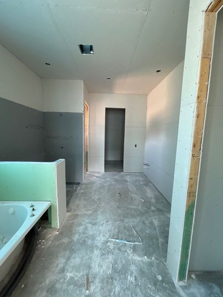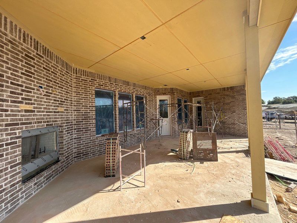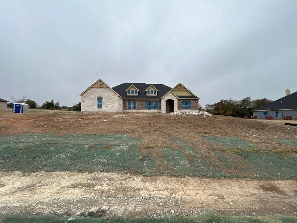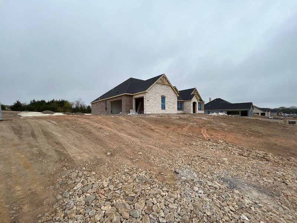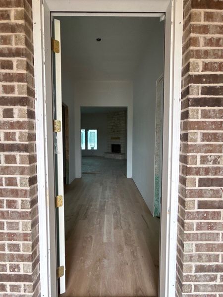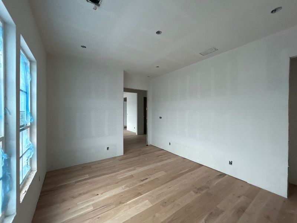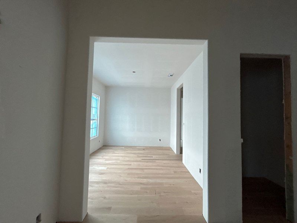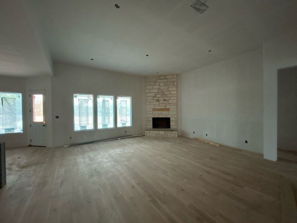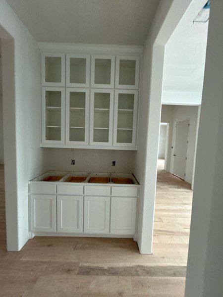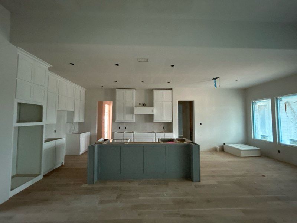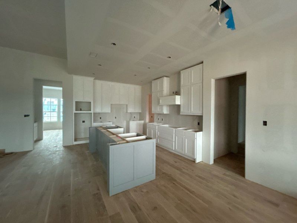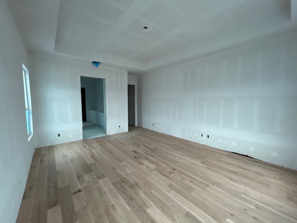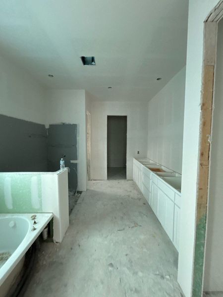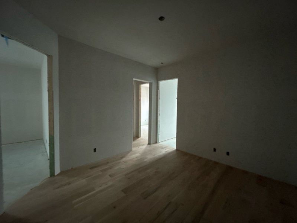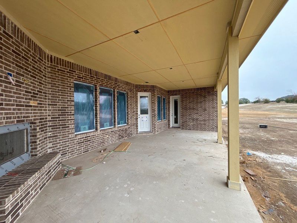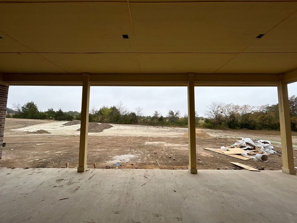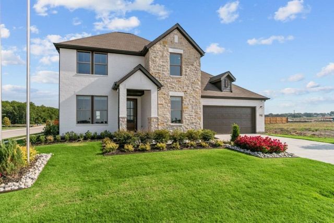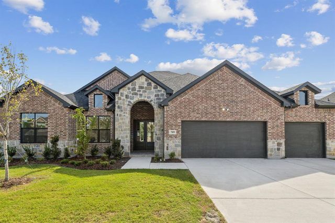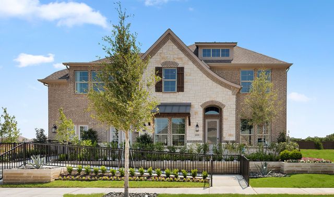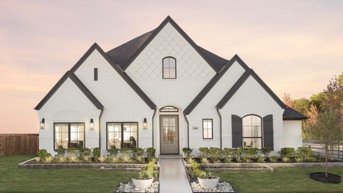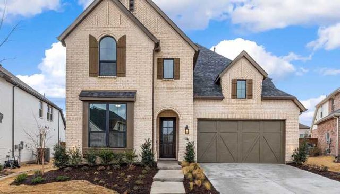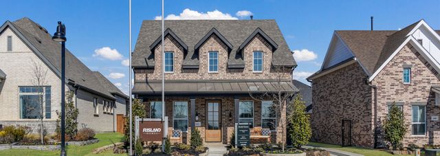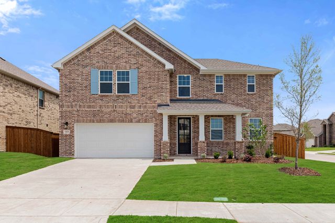Under Construction
$917,715
1060 Julian Drive, Van Alstyne, TX 75495
Foxglove Plan
4 bd · 3 ba · 1 story · 3,497 sqft
$917,715
Home Highlights
Garage
Attached Garage
Walk-In Closet
Primary Bedroom Downstairs
Utility/Laundry Room
Dining Room
Family Room
Porch
Patio
Primary Bedroom On Main
Living Room
Kitchen
Flex Room
Home Description
Discover the allure of the Foxglove, an epitome of sophistication and comfort crafted by Riverside Homebuilders. This luxurious one-story abode spans 3,497 square feet, offering 4 bedrooms and 3 bathrooms, meticulously designed for modern living. With a 3-car garage and a thoughtful layout, convenience and elegance seamlessly intertwine to create an unparalleled living experience. As you step through the front porch, you're greeted by an open and airy foyer, setting the tone for the home's inviting atmosphere. To the right, a luminous dining room awaits, perfect for hosting memorable gatherings with friends and family. Adjacent to the foyer, discover two versatile flex rooms, adaptable to your every need—whether it be a home gym, office or creative space. Continue through to the heart of the home, where the magic unfolds—a sprawling family room adorned with a cozy fireplace, nestled near a charming nook and a chef-inspired kitchen boasting ample counter space and storage areas. On the right side of the home, three traditional bedrooms each feature a walk-in closet and are accompanied by two bathrooms for utmost convenience. The laundry room further enhances functionality, making chores a breeze. For added entertainment, indulge in the media room, ensuring every member of the family has a space to fulfill their passions. On the opposite side, the owner's suite awaits, offering a sanctuary of luxury with top-quality features, a stunning owner's bath and an incredible walk-in closet. Lastly, step outside to the covered back patio, where you can bask in the gorgeous DFW weather and embrace outdoor living at its finest. In the Foxglove, luxury, convenience and versatility converge to create the perfect haven for modern living.
Home Details
*Pricing and availability are subject to change.- Garage spaces:
- 3
- Property status:
- Under Construction
- Size:
- 3,497 sqft
- Stories:
- 1
- Beds:
- 4
- Baths:
- 3
Construction Details
- Builder Name:
- Riverside Homebuilders
- Completion Date:
- February, 2025
Home Features & Finishes
- Garage/Parking:
- GarageAttached Garage
- Interior Features:
- Walk-In ClosetFoyerPantry
- Laundry facilities:
- Utility/Laundry Room
- Property amenities:
- Butler's PantryPatioPorch
- Rooms:
- Bonus RoomFlex RoomPrimary Bedroom On MainKitchenNookMedia RoomDining RoomFamily RoomLiving RoomOpen Concept FloorplanPrimary Bedroom Downstairs

Considering this home?
Our expert will guide your tour, in-person or virtual
Need more information?
Text or call (888) 486-2818
King Crossing Estates Community Details
Community Amenities
- 1+ Acre Lots
Neighborhood Details
Van Alstyne, Texas
Grayson County 75495
Schools in Van Alstyne Independent School District
GreatSchools’ Summary Rating calculation is based on 4 of the school’s themed ratings, including test scores, student/academic progress, college readiness, and equity. This information should only be used as a reference. NewHomesMate is not affiliated with GreatSchools and does not endorse or guarantee this information. Please reach out to schools directly to verify all information and enrollment eligibility. Data provided by GreatSchools.org © 2024
Average Home Price in 75495
Getting Around
Air Quality
Taxes & HOA
- HOA fee:
- N/A
