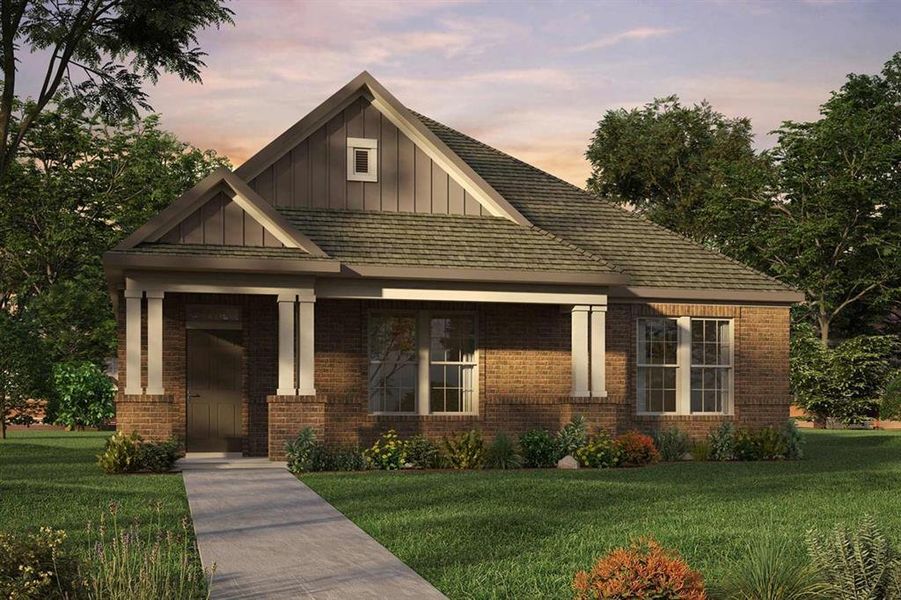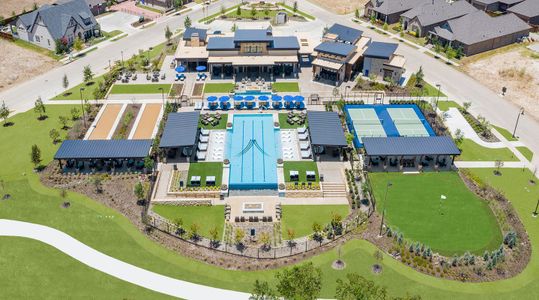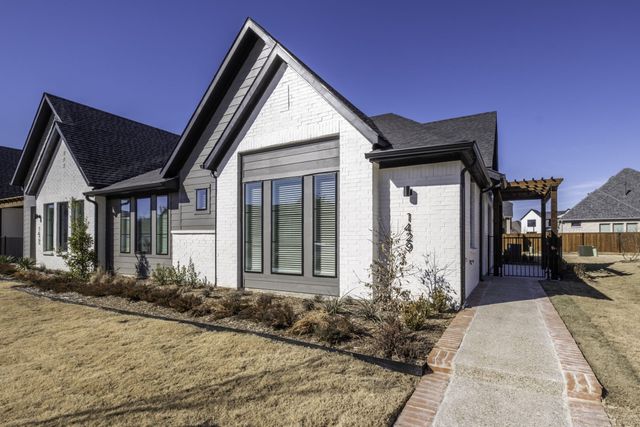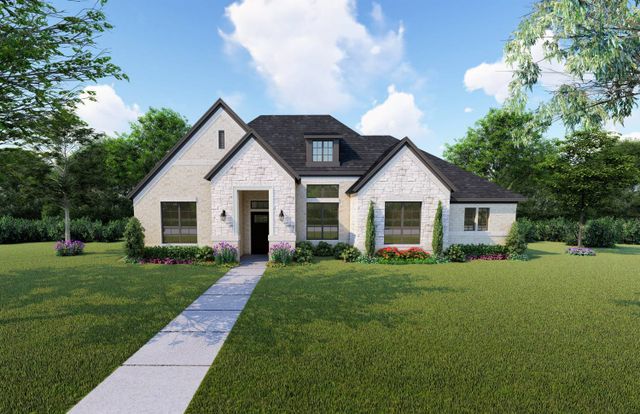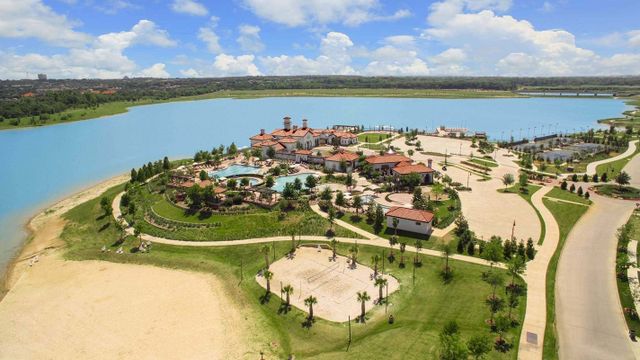Pending/Under Contract
$699,990
4802 Cypress Thorn Drive, Arlington, TX 76005
The Middlebrook Plan
2 bd · 2 ba · 1 story · 2,526 sqft
$699,990
Home Highlights
- 55+ Community
Garage
Attached Garage
Primary Bedroom Downstairs
Porch
Patio
Primary Bedroom On Main
Carpet Flooring
Central Air
Dishwasher
Microwave Oven
Tile Flooring
Composition Roofing
Disposal
Door Opener
Home Description
Welcome to this charming single-family home in the desirable 55+ Active Adult Community within the expansive Viridian Master-Planned community. This spacious home boasts 2 bedrooms and 2 bathrooms, with over 2500 square feet of living space. Step inside to find an upgraded kitchen with cabinets reaching to the ceiling, perfect for the home chef. The sunroom features a cozy wet bar, ideal for entertaining guests. Sliding glass doors lead out to the extended covered patio, where you can enjoy your beautiful outdoor oasis. This property also includes a 3-car garage, providing ample space for your cars, golf cart and storage needs. Located across the street from the award-winning Magnolia Lifestyle Center, residents have access to a variety of amenities and activities. Plus, with walking and biking trails nearby, you can easily stay active and enjoy the outdoors. Don't miss out on the opportunity to call this warm and inviting home yours. Start living your best life in Elements at Viridian
Home Details
*Pricing and availability are subject to change.- Garage spaces:
- 3
- Property status:
- Pending/Under Contract
- Lot size (acres):
- 0.17
- Size:
- 2,526 sqft
- Stories:
- 1
- Beds:
- 2
- Baths:
- 2
- Fence:
- Wood Fence
Construction Details
- Builder Name:
- David Weekley Homes
- Year Built:
- 2023
- Roof:
- Composition Roofing
Home Features & Finishes
- Appliances:
- Exhaust Fan VentedSprinkler System
- Construction Materials:
- BrickRockStone
- Cooling:
- Ceiling Fan(s)Central Air
- Flooring:
- Ceramic FlooringLaminate FlooringCarpet FlooringTile Flooring
- Foundation Details:
- Slab
- Garage/Parking:
- Door OpenerGarageRear Entry Garage/ParkingAttached Garage
- Home amenities:
- Home Accessibility FeaturesGreen Construction
- Interior Features:
- Wet BarFlat Screen Wiring
- Kitchen:
- Wine RefrigeratorDishwasherMicrowave OvenOvenDisposalGas CooktopDouble OvenElectric Oven
- Lighting:
- Decorative/Designer Lighting
- Property amenities:
- SidewalkBackyardPatioPorch
- Rooms:
- Primary Bedroom On MainPrimary Bedroom Downstairs
- Security system:
- Fire Alarm SystemSmoke DetectorCarbon Monoxide Detector

Considering this home?
Our expert will guide your tour, in-person or virtual
Need more information?
Text or call (888) 486-2818
Utility Information
- Heating:
- Water Heater, Central Heating, Gas Heating
- Utilities:
- Underground Utilities, HVAC, City Water System, High Speed Internet Access, Cable TV
Elements at Viridian - Traditional Series Community Details
Community Amenities
- Marina
- Dog Park
- Playground
- Lake Access
- Fitness Center/Exercise Area
- Club House
- Tennis Courts
- Community Pool
- Park Nearby
- Amenity Center
- Basketball Court
- Community Pond
- Fishing Pond
- Volleyball Court
- Splash Pad
- Sidewalks Available
- Waterfront View
- Bocce Field
- Walking, Jogging, Hike Or Bike Trails
- Resort-Style Pool
- Pickleball Court
- Meeting Space
- Master Planned
Neighborhood Details
Arlington, Texas
Tarrant County 76005
Schools in Hurst-Euless-Bedford Independent School District
GreatSchools’ Summary Rating calculation is based on 4 of the school’s themed ratings, including test scores, student/academic progress, college readiness, and equity. This information should only be used as a reference. NewHomesMate is not affiliated with GreatSchools and does not endorse or guarantee this information. Please reach out to schools directly to verify all information and enrollment eligibility. Data provided by GreatSchools.org © 2024
Average Home Price in 76005
Getting Around
Air Quality
Taxes & HOA
- Tax Year:
- 2024
- Tax Rate:
- 2.46%
- HOA Name:
- 00
- HOA fee:
- $284/monthly
- HOA fee requirement:
- Mandatory
- HOA fee includes:
- Maintenance Structure
Estimated Monthly Payment
Recently Added Communities in this Area
Nearby Communities in Arlington
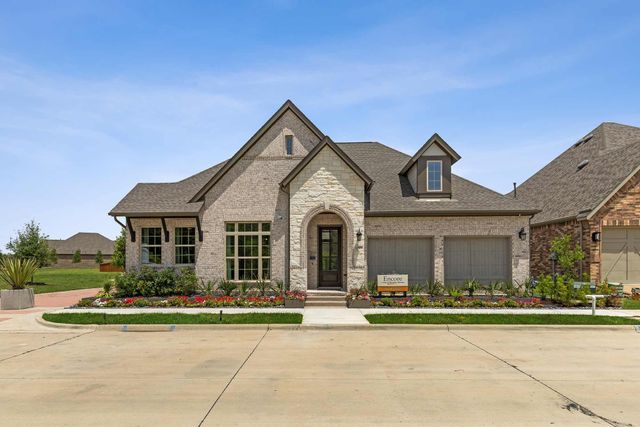
from$464,990
Elements at Viridian - Garden Series
Community by David Weekley Homes
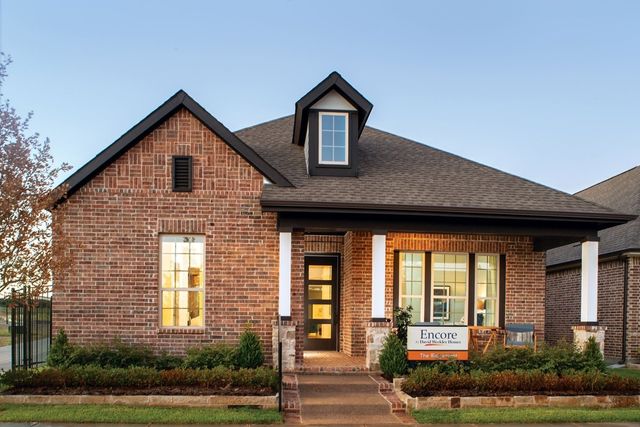
from$506,990
Elements at Viridian - Signature Series
Community by David Weekley Homes
New Homes in Nearby Cities
More New Homes in Arlington, TX
Listed by Jimmy Rado, dia@dwhomes.com
David M. Weekley, MLS 20696892
David M. Weekley, MLS 20696892
You may not reproduce or redistribute this data, it is for viewing purposes only. This data is deemed reliable, but is not guaranteed accurate by the MLS or NTREIS. This data was last updated on: 06/09/2023
Read MoreLast checked Nov 21, 4:00 pm
