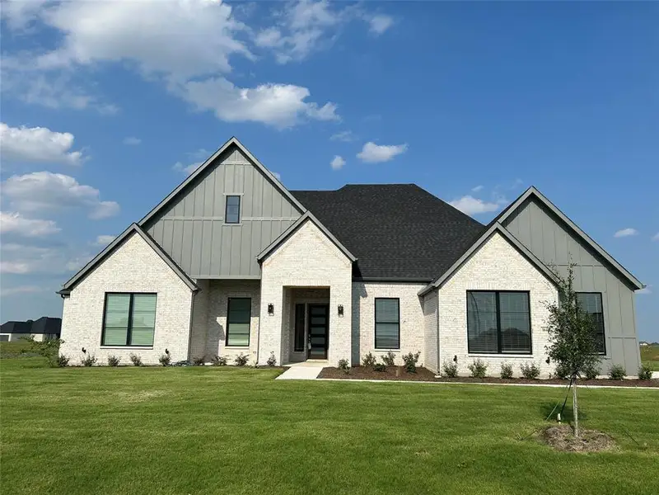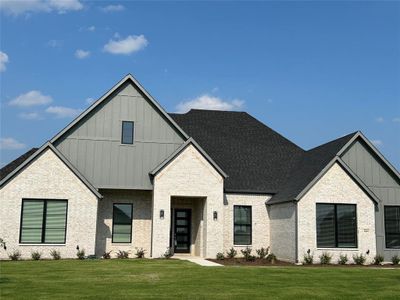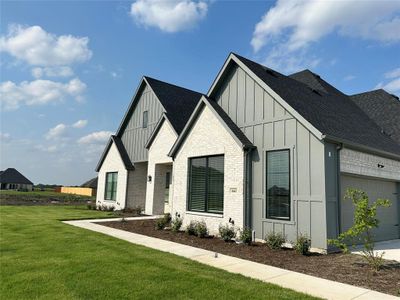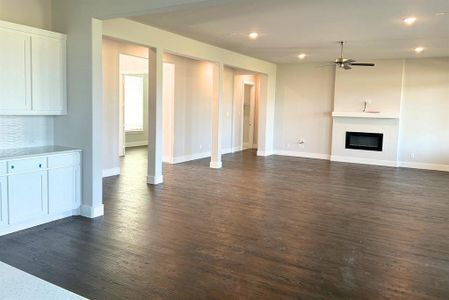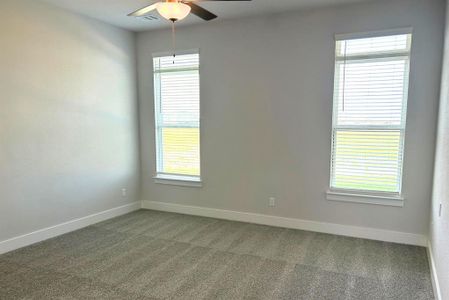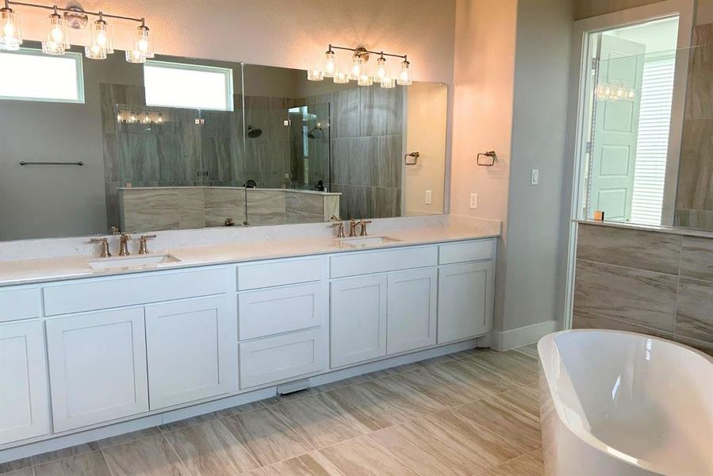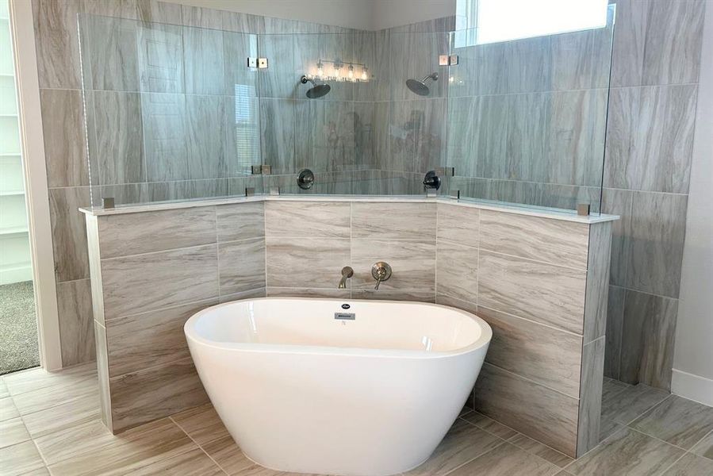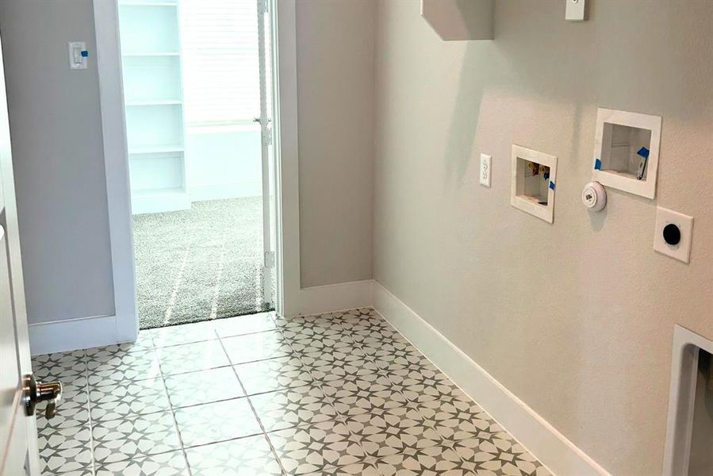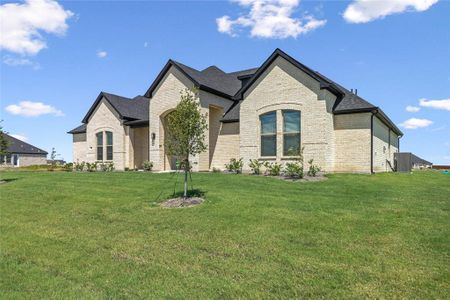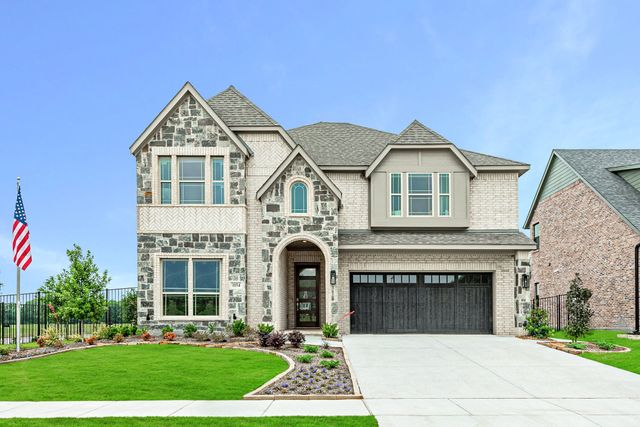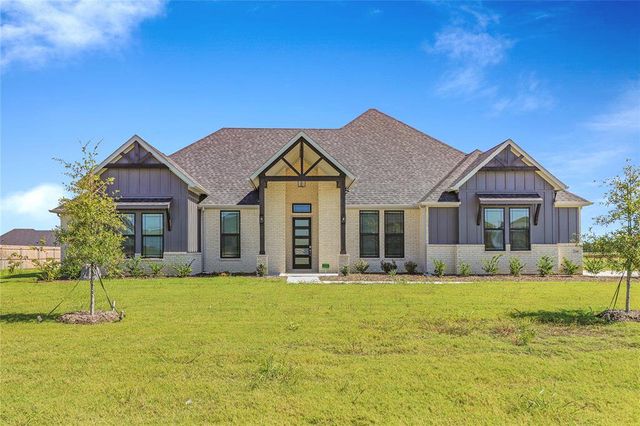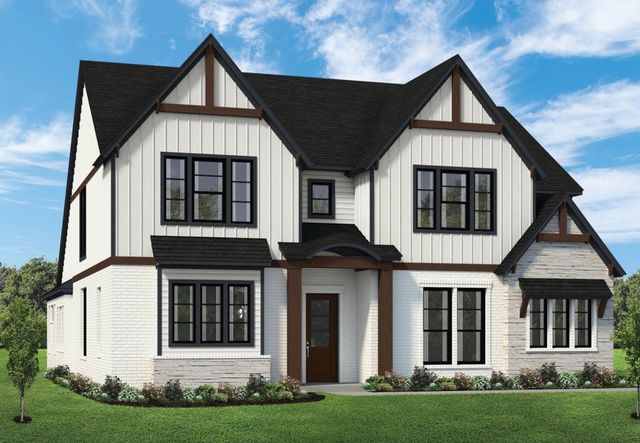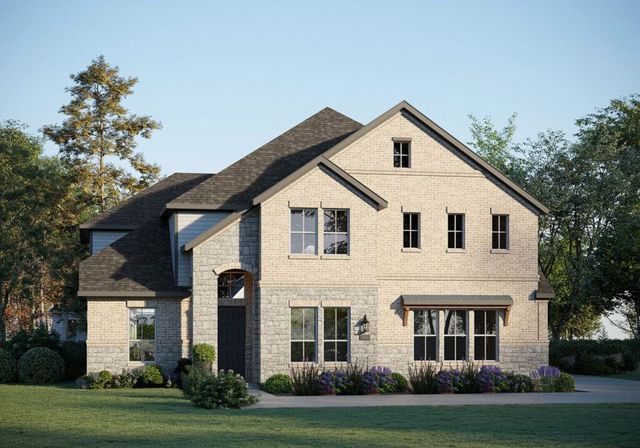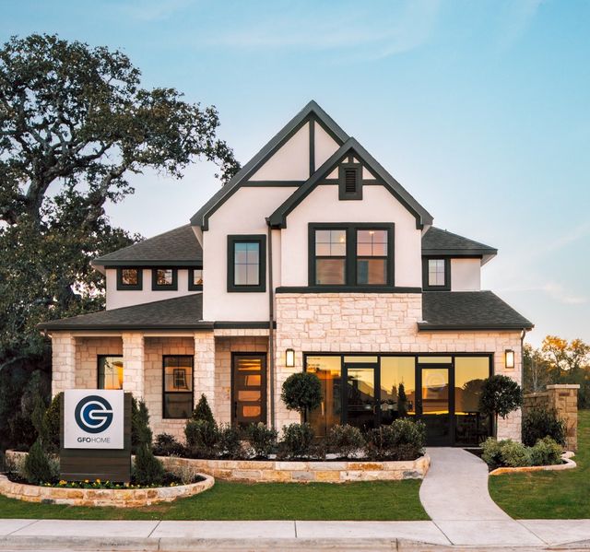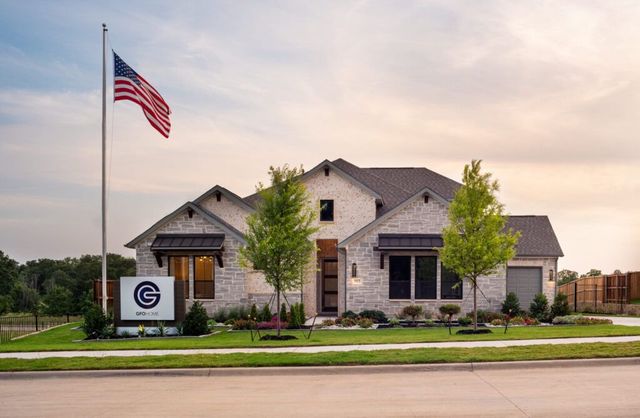Under Construction
Lowered rates
$629,390
1641 Blackfoot Parkway, Waxahachie, TX 75165
Thorntree Plan
3 bd · 3.5 ba · 1 story · 2,940 sqft
Lowered rates
$629,390
Home Highlights
Garage
Attached Garage
Walk-In Closet
Primary Bedroom Downstairs
Utility/Laundry Room
Family Room
Porch
Patio
Primary Bedroom On Main
Carpet Flooring
Central Air
Dishwasher
Microwave Oven
Tile Flooring
Composition Roofing
Home Description
Price reduced for a limited time! Welcome to Springside Estates in Waxahachie ISD! The Modern farmhouse Thorntree plan offers luxury in a private setting on a lg lot! Gorgeous curb appeal w gabled roof, brick path, covered porch, Mahogany door w satin glass, & landscaping. 3 generous bedrooms, 3 full bathrooms, game room, study, grand open living spaces, & a 2 car garage. Ideal layout for entertaining! The massive gourmet kitchen w 42 in white cabinets, pot & pan drawers, upgr backsplash, prep table island w Quartz, & SS appliances overlooks the great room w hardwood floors & 40 in linear fireplace w mantle. Main bedroom features a luxurious ensuite bathroom w dual vanities, soaking tub, walk-thru shower, & WIC that connects to laundry room w decorative tile. Covered patio overlooks the 1.3 acre lot, plenty of space to build a shop, guest house, or pool! Cat 6 wiring, blinds, whole home vacuum included! Each Lillian home is energy efficient w smart home package & spray foam insulation.
Home Details
*Pricing and availability are subject to change.- Garage spaces:
- 2
- Property status:
- Under Construction
- Lot size (acres):
- 1.30
- Size:
- 2,940 sqft
- Stories:
- 1
- Beds:
- 3
- Baths:
- 3.5
- Fence:
- No Fence
Construction Details
- Builder Name:
- Lillian Custom Homes
- Year Built:
- 2024
- Roof:
- Composition Roofing
Home Features & Finishes
- Appliances:
- Sprinkler System
- Construction Materials:
- Brick
- Cooling:
- Ceiling Fan(s)Central Air
- Flooring:
- Ceramic FlooringCarpet FlooringTile FlooringHardwood Flooring
- Foundation Details:
- Slab
- Garage/Parking:
- Door OpenerGarageSide Entry Garage/ParkingAttached Garage
- Home amenities:
- Green Construction
- Interior Features:
- Ceiling-VaultedWalk-In ClosetFoyerPantryWindow Coverings
- Kitchen:
- DishwasherMicrowave OvenDisposalElectric CooktopKitchen IslandElectric Oven
- Laundry facilities:
- DryerWasherStackable Washer/DryerUtility/Laundry Room
- Lighting:
- Exterior LightingDecorative/Designer Lighting
- Property amenities:
- BackyardElectric FireplacePatioSmart Home SystemPorch
- Rooms:
- Primary Bedroom On MainKitchenFamily RoomOpen Concept FloorplanPrimary Bedroom Downstairs
- Security system:
- Fire Alarm SystemSecurity SystemSmoke Detector

Considering this home?
Our expert will guide your tour, in-person or virtual
Need more information?
Text or call (888) 486-2818
Utility Information
- Heating:
- Electric Heating, Central Heating
- Utilities:
- Electricity Available, Other, Aerobic Septic System, High Speed Internet Access, Cable TV
Springside Estates II Community Details
Community Amenities
- Dining Nearby
- Open Greenspace
- Shopping Nearby
Neighborhood Details
Waxahachie, Texas
Ellis County 75165
Schools in Waxahachie Independent School District
- Grades 10-11Public
ellis co jjaep
0.9 mi2272 fm 878
GreatSchools’ Summary Rating calculation is based on 4 of the school’s themed ratings, including test scores, student/academic progress, college readiness, and equity. This information should only be used as a reference. NewHomesMate is not affiliated with GreatSchools and does not endorse or guarantee this information. Please reach out to schools directly to verify all information and enrollment eligibility. Data provided by GreatSchools.org © 2024
Average Home Price in 75165
Getting Around
Air Quality
Taxes & HOA
- HOA Name:
- Anthony Properties
- HOA fee:
- $375/annual
- HOA fee requirement:
- Mandatory
- HOA fee includes:
- Maintenance Structure
Estimated Monthly Payment
Recently Added Communities in this Area
Nearby Communities in Waxahachie
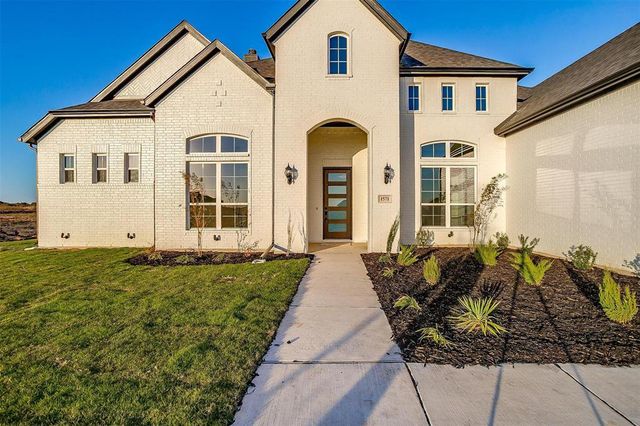
from$614,900
Springside Estates Phase 2 - 1 Acre Lots
Community by John Houston Homes
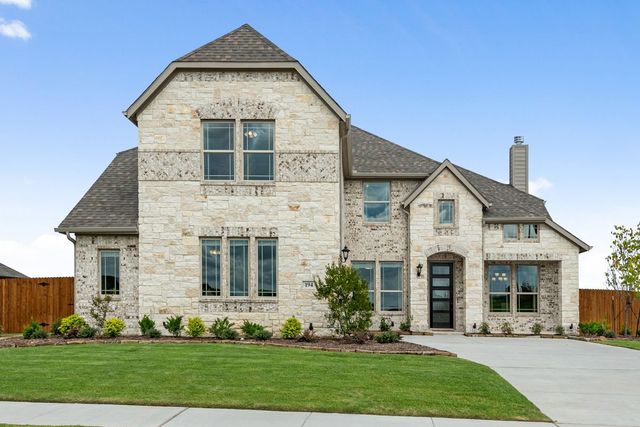
from$494,990
Sunrise at Garden Valley 80-100
Community by Bloomfield Homes
New Homes in Nearby Cities
More New Homes in Waxahachie, TX
Listed by Ashlee McGhee, teamashlee@harmoniousrealtygroup.com
Keller Williams Realty DPR, MLS 20681744
Keller Williams Realty DPR, MLS 20681744
You may not reproduce or redistribute this data, it is for viewing purposes only. This data is deemed reliable, but is not guaranteed accurate by the MLS or NTREIS. This data was last updated on: 06/09/2023
Read MoreLast checked Nov 21, 10:00 pm
