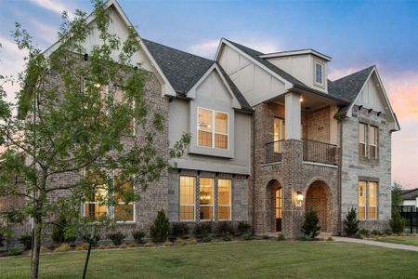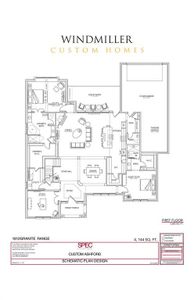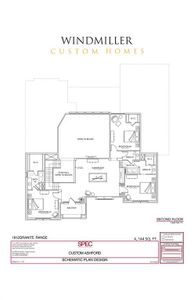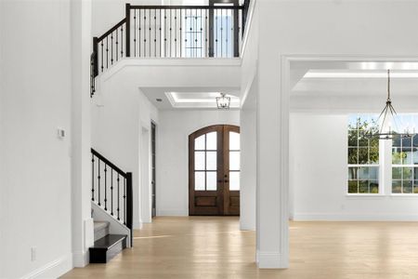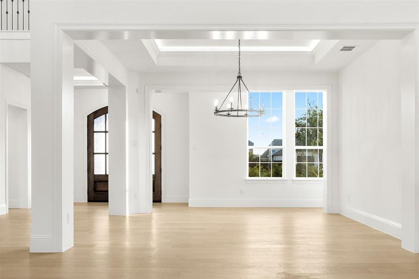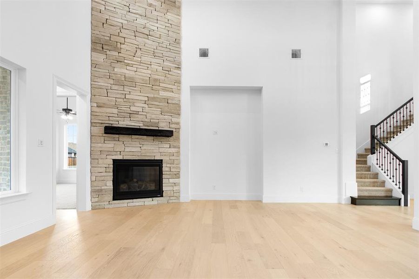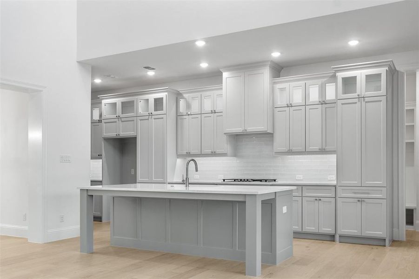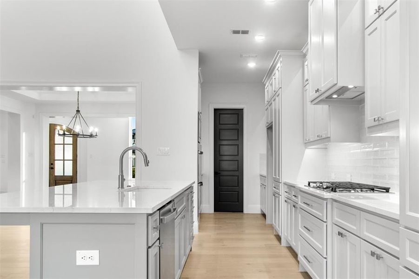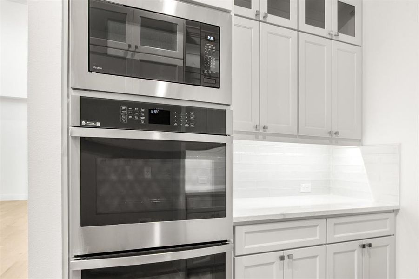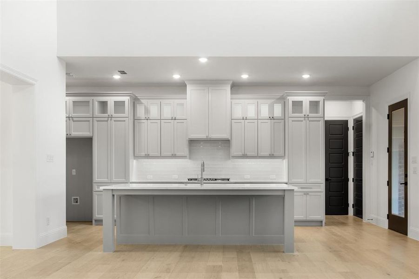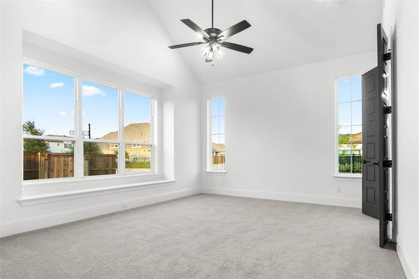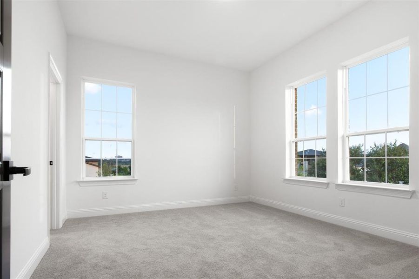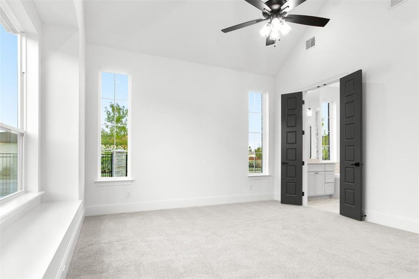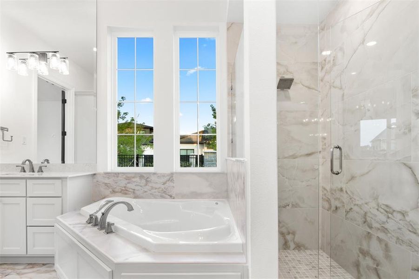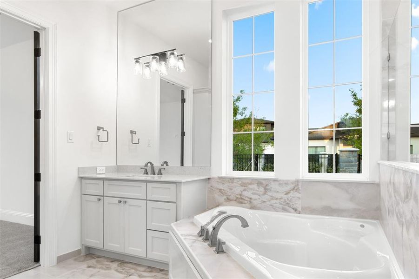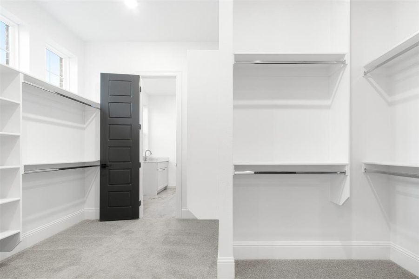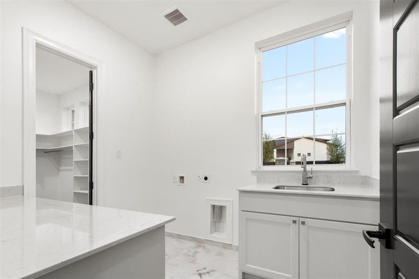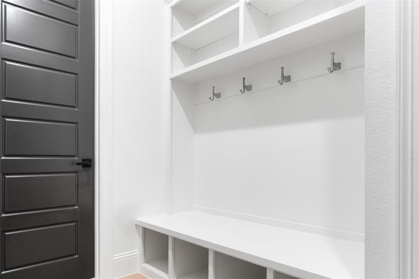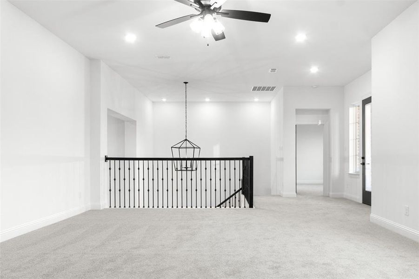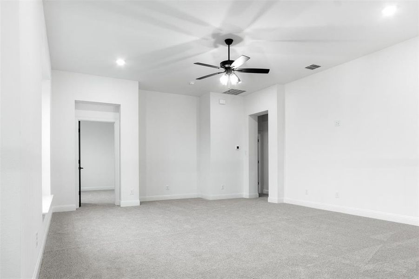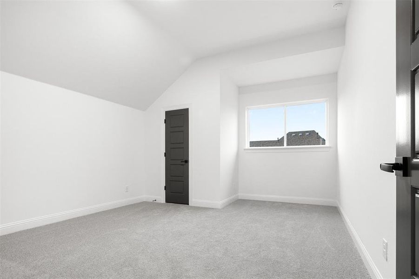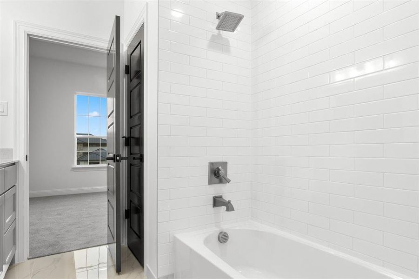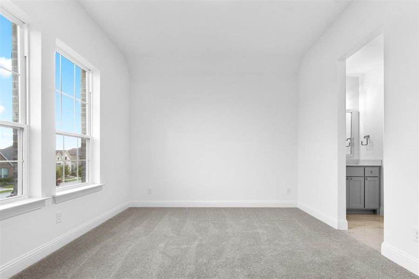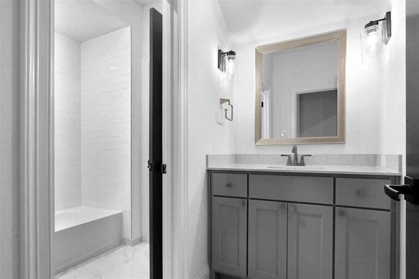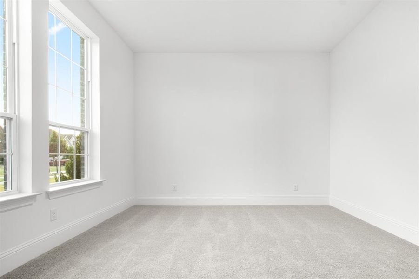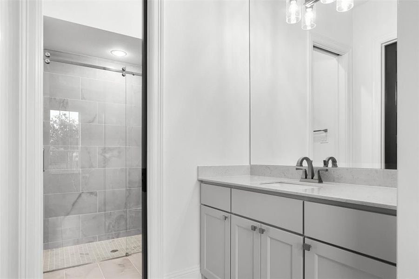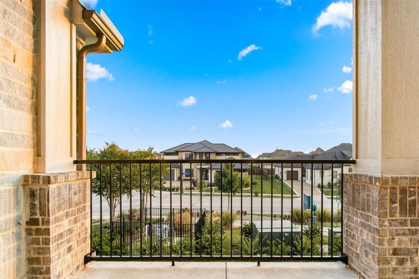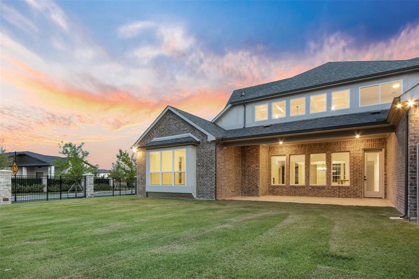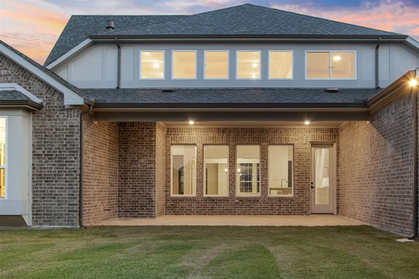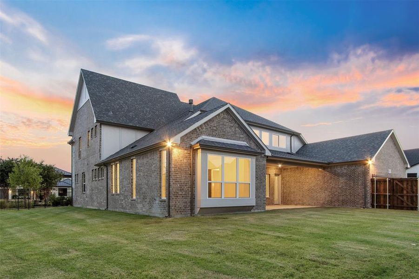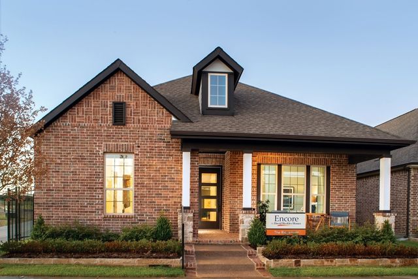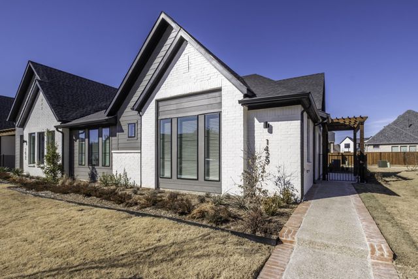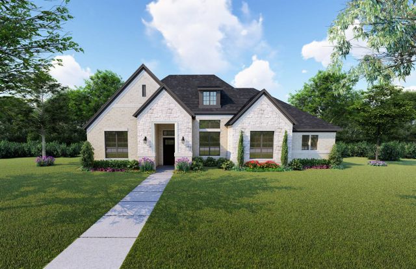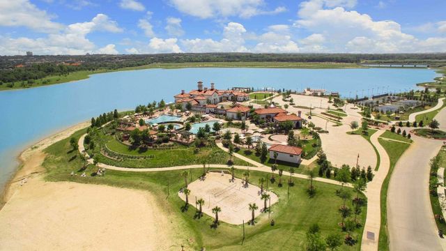Pending/Under Contract
$1,191,000
1812 Granite Range Lane, Arlington, TX 76005
5 bd · 4.5 ba · 2 stories · 4,144 sqft
$1,191,000
Home Highlights
Garage
Attached Garage
Utility/Laundry Room
Porch
Patio
Carpet Flooring
Central Air
Dishwasher
Microwave Oven
Tile Flooring
Composition Roofing
Disposal
Fireplace
Living Room
Wood Flooring
Home Description
Discover Unparalleled Elegance in Viridian Welcome to your dream home in Arlington's prestigious Viridian community. This new Windmiller custom residence offers 4,144 sq. ft of luxurious living space, blending sophistication with comfort. Featuring 5 bedrooms, 4.5 designer bathrooms, a home office, and a 3-car tandem garage, this property defines refined living. Gleaming hardwood floors grace the first level. The gourmet kitchen boasts a stunning island, under-cabinet lighting, and abundant storage. The primary suite includes a spa-inspired ensuite and direct laundry access from the master closet. A mud room with built-ins adds practical luxury. Set in Viridian's 2,000-acre neighborhood, enjoy walking trails, a community center with pickleball courts, and a resort-style pool. Don't miss this opportunity to own a meticulously crafted home in Arlington's finest community. Your luxury lifestyle awaits – contact us now to arrange your private viewing!
Home Details
*Pricing and availability are subject to change.- Garage spaces:
- 3
- Property status:
- Pending/Under Contract
- Neighborhood:
- North
- Lot size (acres):
- 0.37
- Size:
- 4,144 sqft
- Stories:
- 2
- Beds:
- 5
- Baths:
- 4.5
- Fence:
- Wood Fence
Construction Details
- Builder Name:
- Windmiller Custom Homes
- Year Built:
- 2024
- Roof:
- Composition Roofing
Home Features & Finishes
- Appliances:
- Exhaust Fan VentedSprinkler System
- Construction Materials:
- Brick
- Cooling:
- Ceiling Fan(s)Central Air
- Flooring:
- Ceramic FlooringWood FlooringCarpet FlooringTile Flooring
- Garage/Parking:
- Door OpenerGarageCovered Garage/ParkingMulti-Door GarageRear Entry Garage/ParkingAttached GarageTandem Parking
- Interior Features:
- Ceiling-VaultedPantryFlat Screen Wiring
- Kitchen:
- DishwasherMicrowave OvenOvenDisposalGas CooktopConvection OvenKitchen IslandDouble OvenElectric Oven
- Laundry facilities:
- DryerWasherStackable Washer/DryerUtility/Laundry Room
- Lighting:
- Exterior LightingLightingChandelierDecorative/Designer Lighting
- Property amenities:
- SidewalkBalconyGas Log FireplaceBackyardElectric FireplacePatioFireplaceAlleySmart Home SystemPorch
- Rooms:
- Living RoomOpen Concept Floorplan
- Security system:
- Fire Alarm SystemSecurity SystemCarbon Monoxide Detector

Considering this home?
Our expert will guide your tour, in-person or virtual
Need more information?
Text or call (888) 486-2818
Utility Information
- Heating:
- Water Heater, Central Heating
- Utilities:
- Electricity Available, City Water System, Cable Available, Individual Water Meter, Individual Gas Meter, High Speed Internet Access, Cable TV, Curbs
Community Amenities
- Playground
- Club House
- Tennis Courts
- Community Pool
- Park Nearby
- Fishing Pond
- Boat Slip
- Sidewalks Available
- Greenbelt View
- Walking, Jogging, Hike Or Bike Trails
Neighborhood Details
North Neighborhood in Arlington, Texas
Tarrant County 76005
Schools in Hurst-Euless-Bedford Independent School District
GreatSchools’ Summary Rating calculation is based on 4 of the school’s themed ratings, including test scores, student/academic progress, college readiness, and equity. This information should only be used as a reference. NewHomesMate is not affiliated with GreatSchools and does not endorse or guarantee this information. Please reach out to schools directly to verify all information and enrollment eligibility. Data provided by GreatSchools.org © 2024
Average Home Price in North Neighborhood
Getting Around
Air Quality
Taxes & HOA
- HOA Name:
- CCMC
- HOA fee:
- $297/quarterly
Estimated Monthly Payment
Recently Added Communities in this Area
Nearby Communities in Arlington
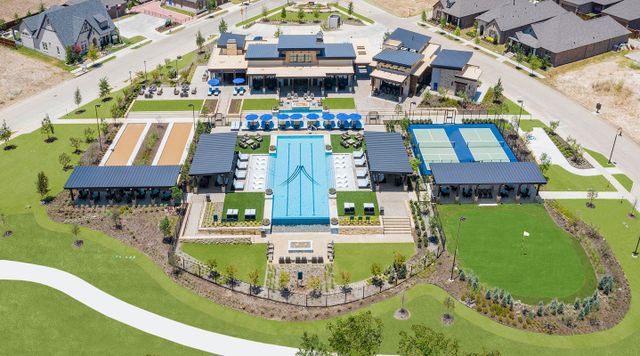
from$569,990
Elements at Viridian - Traditional Series
Community by David Weekley Homes
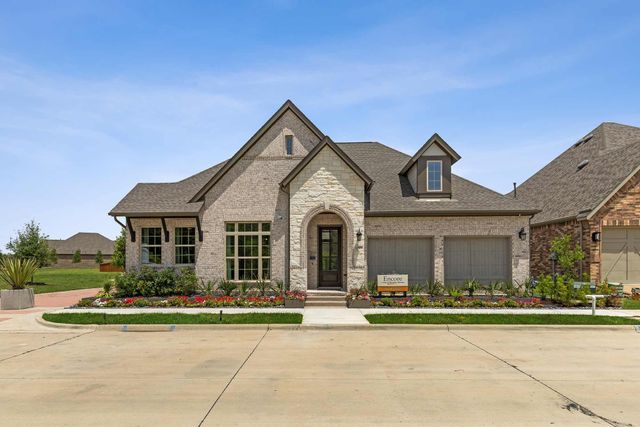
from$464,990
Elements at Viridian - Garden Series
Community by David Weekley Homes
New Homes in Nearby Cities
More New Homes in Arlington, TX
Listed by Greg Potts, greg.potts@compass.com
Compass RE Texas , LLC, MLS 20700092
Compass RE Texas , LLC, MLS 20700092
You may not reproduce or redistribute this data, it is for viewing purposes only. This data is deemed reliable, but is not guaranteed accurate by the MLS or NTREIS. This data was last updated on: 06/09/2023
Read MoreLast checked Nov 21, 10:00 pm

