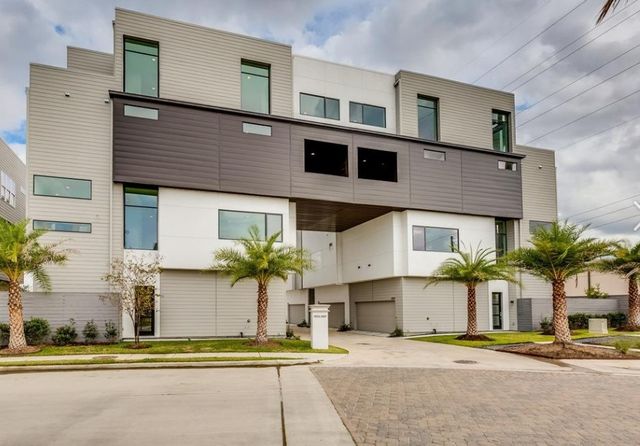
Lofts on Cedar Springs
Community by Urban Lofts Townhomes
Exquisite custom gem steps from Highland Park Village, Fairfax Park and Bradfield Elementary. Meticulous interior design curated by NYC designer Penny Drue Baird. This luxurious home features a classic paneled den, powder bath with marble and Waterworks fixtures and a beautifully appointed dining room. Gourmet kitchen and elegant butler's pantry both with Taj Mahal marble. The living room is anchored by the fireplace with a custom Nero Marquina surround from Chesney UK. Incredible pantry, mud room, office and elevator. The primary suite boasts Calacatta marble, Waterworks fixtures, a slab marble shower and dual custom California Closets. Three additional sophisticated bedroom suites. Heated bathroom floors. Stunning plunge pool, loggia and exterior executed by renowned landscape architect John Armstrong. The finest European wall coverings and vintage lighting throughout. Generator and Crestron system. For the most discerning buyer to experience the ultimate Highland Park lifestyle!
Highland Park, Texas
Dallas County 75205
GreatSchools’ Summary Rating calculation is based on 4 of the school’s themed ratings, including test scores, student/academic progress, college readiness, and equity. This information should only be used as a reference. NewHomesMate is not affiliated with GreatSchools and does not endorse or guarantee this information. Please reach out to schools directly to verify all information and enrollment eligibility. Data provided by GreatSchools.org © 2024
You may not reproduce or redistribute this data, it is for viewing purposes only. This data is deemed reliable, but is not guaranteed accurate by the MLS or NTREIS. This data was last updated on: 06/09/2023
Read MoreLast checked Nov 18, 10:00 am