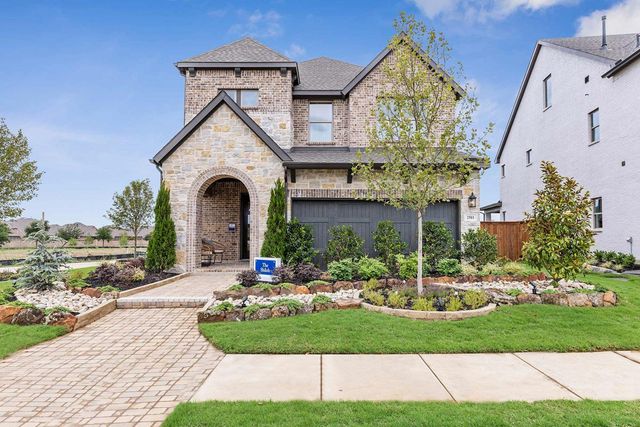
Parker Place
Community by David Weekley Homes
Most sought after floor plan in the community. Jamestown is an exquisitely designed three-story town home with plenty of space to entertain, gather or just stretch out and get comfortable. 3 bedrooms, 3 bathrooms, a study (can easily be used as a 4th bedroom) and a 2-car garage offer plenty of living and storage space, while having 2 utility rooms and under-stair storage furthers your convenience. Apart from the upstairs owner’s suite with his-and-hers closets and a private bath, the Jamestown also offers a junior owner’s suite on the 1st floor. The large, connected kitchen, dining and living space has a kitchen island with breakfast bar. Electric fireplace in the living room, quartz counter tops in kitchen and bathrooms, Ecobee thermostats a security system. From the covered porch to the 2nd-floor covered balcony, there’s also plenty of room to gather outdoors. Conveniently located on State Hwy 121, near DNT, Legacy West, Grandscape, DFW airport and many other entertainment options.
Lewisville, Texas
Denton County 75056
GreatSchools’ Summary Rating calculation is based on 4 of the school’s themed ratings, including test scores, student/academic progress, college readiness, and equity. This information should only be used as a reference. NewHomesMate is not affiliated with GreatSchools and does not endorse or guarantee this information. Please reach out to schools directly to verify all information and enrollment eligibility. Data provided by GreatSchools.org © 2024
You may not reproduce or redistribute this data, it is for viewing purposes only. This data is deemed reliable, but is not guaranteed accurate by the MLS or NTREIS. This data was last updated on: 06/09/2023
Read MoreLast checked Nov 18, 10:00 pm