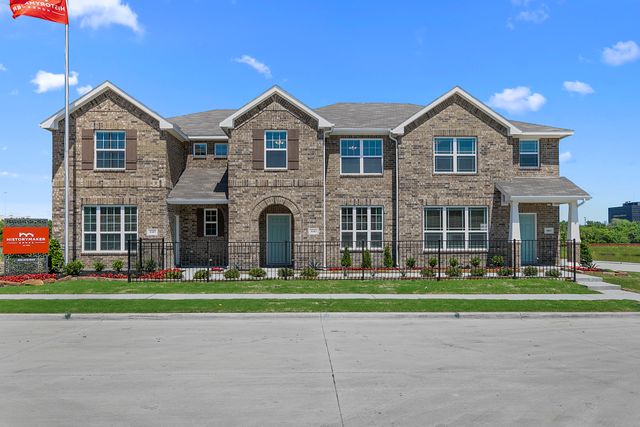
Mockingbird Estates Townhomes
Community by HistoryMaker Homes
New Construction! This stunning 1-story home is move-in ready, featuring fantastic curb appeal and a beautifully designed interior. The open concept floorplan is bathed in natural light, complemented by a light, neutral color palette that suits any decor. Meticulously built with high-quality finishes, including high ceilings and designer touches throughout. The spacious living room, with custom built-ins and a sleek electric fireplace, is the heart of the home, offering a wall of windows that frame the view of the backyard. The chef's kitchen, open to the living area, is perfect for daily living and entertaining, boasting bright white cabinets, stainless steel appliances, and a large walk-in pantry. The tranquil primary suite is privately located at the back of the house and features a luxurious ensuite bathroom with a garden tub, dual sinks, and a walk-in shower, along with a generous walk-in closet. Enjoy outdoor living on the covered patio overlooking the fenced backyard.
John T White Neighborhood in Fort Worth, Texas
Tarrant County 76120
GreatSchools’ Summary Rating calculation is based on 4 of the school’s themed ratings, including test scores, student/academic progress, college readiness, and equity. This information should only be used as a reference. NewHomesMate is not affiliated with GreatSchools and does not endorse or guarantee this information. Please reach out to schools directly to verify all information and enrollment eligibility. Data provided by GreatSchools.org © 2024
You may not reproduce or redistribute this data, it is for viewing purposes only. This data is deemed reliable, but is not guaranteed accurate by the MLS or NTREIS. This data was last updated on: 06/09/2023
Read MoreLast checked Nov 19, 10:00 am

Community by Lennar

Community by Lennar

Community by First Texas Homes

Community by Lennar