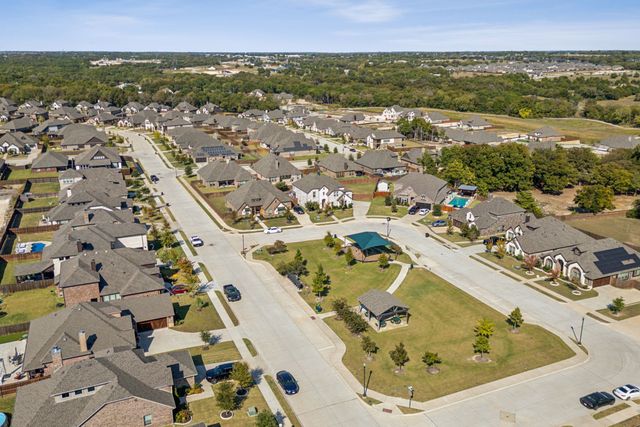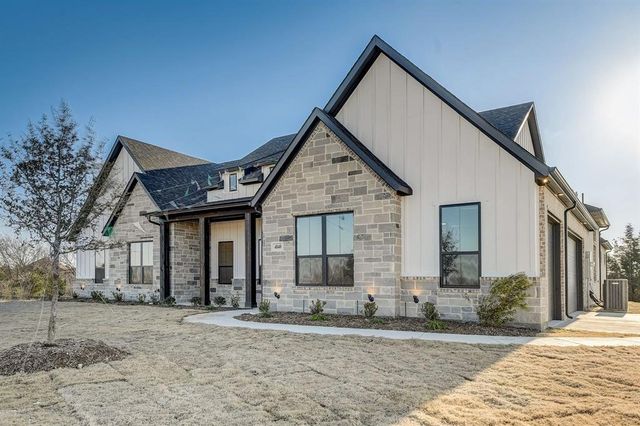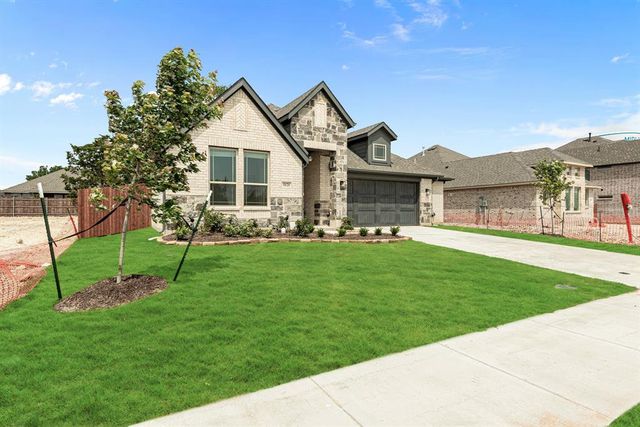
Massey Meadows Phase 2
Community by Landsea Homes
Step in from the large covered front porch and into the foyer which welcomes you into the formal dining room, an ideal space for entertaining guests or enjoying everyday family mealtime. This beautiful kitchen has everything you could ever want! Not only is it connected to a butler’s pantry and a large walk-in pantry, but it features a large center island with stainless steel appliances, beautiful cabinets, quartz countertops, and plenty of storage space. The breakfast nook provides direct access to the rear-covered patio, and has a built-in window seat for extra seating! In addition, the family room is quite spacious and boasts a wall full of windows. It also has a charming stone-to-ceiling fireplace that burns wood. This is an ideal space for spending quality time with loved ones and creating lasting memories. Designed for optimal privacy and relaxation, the boxed ceiling primary suite is tucked away from the family room. Enjoy a spacious room and an adjoined bathroom featuring dual vanities, a large corner garden tub, a separate walk-in shower, a linen closet, and a large walk-in closet with access to the utility room. For added convenience, a powder room and full-sized utility room with a sink complete the lower level. Once you ascend the stairs, you’ll arrive at the central landing, which provides a fantastic view of the people below. This level comprises three ample-sized bedrooms, each with its own walk-in closet and access to a full bathroom, ensuring plenty of room and privacy for guests. Looking for a spot to unwind and have some fun with your loved ones or friends? Look no further than the game room of this amazing home – it’s got everything you need to keep everyone entertained for as long as you so desire. It’s a perfect spot for everyone to relax, have some laughs, and create unforgettable memories!
Midlothian, Texas
Ellis County 76065
GreatSchools’ Summary Rating calculation is based on 4 of the school’s themed ratings, including test scores, student/academic progress, college readiness, and equity. This information should only be used as a reference. NewHomesMate is not affiliated with GreatSchools and does not endorse or guarantee this information. Please reach out to schools directly to verify all information and enrollment eligibility. Data provided by GreatSchools.org © 2024
A Soundscore™ rating is a number between 50 (very loud) and 100 (very quiet) that tells you how loud a location is due to environmental noise.

Community by Elmwood Custom Homes

Community by Bloomfield Homes

Community by First Texas Homes

Community by Lennar