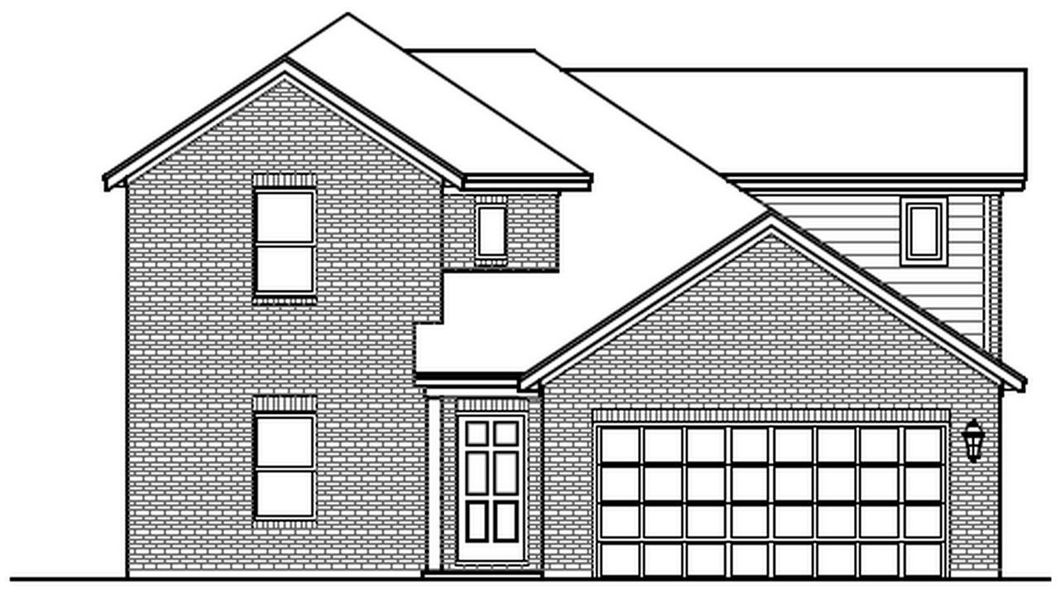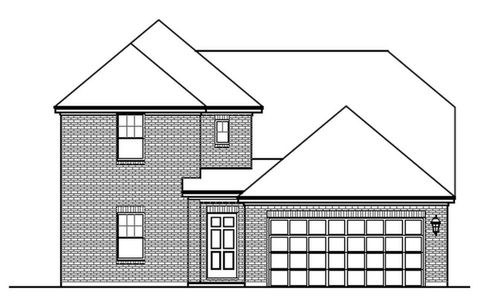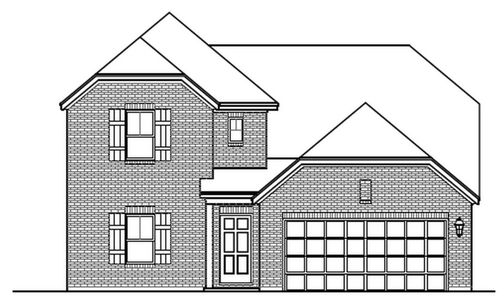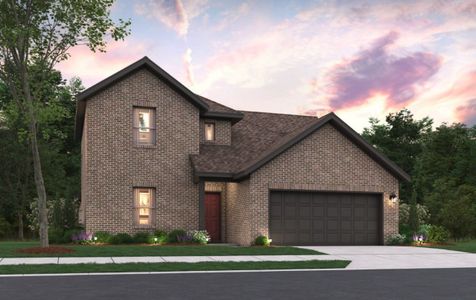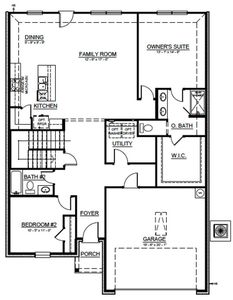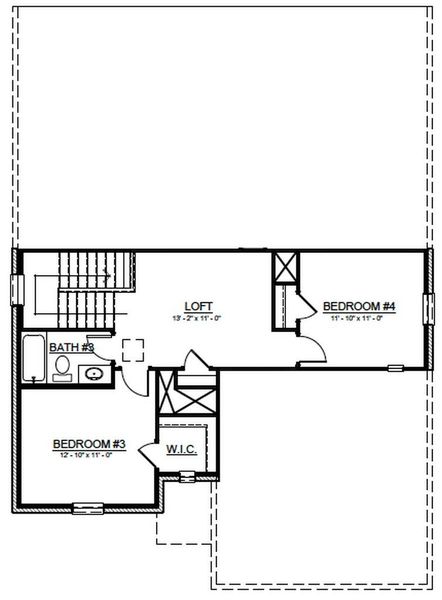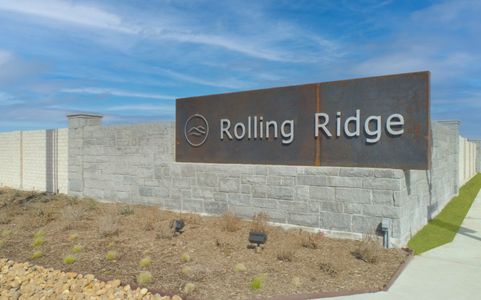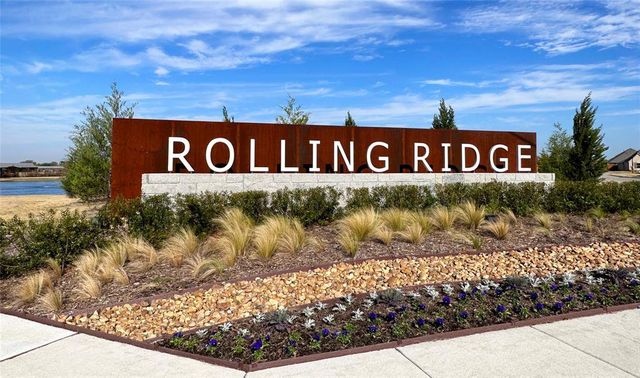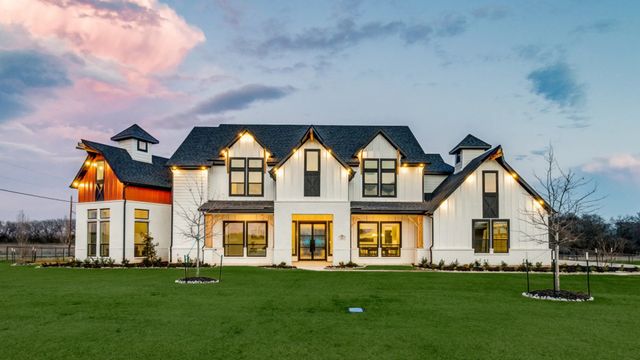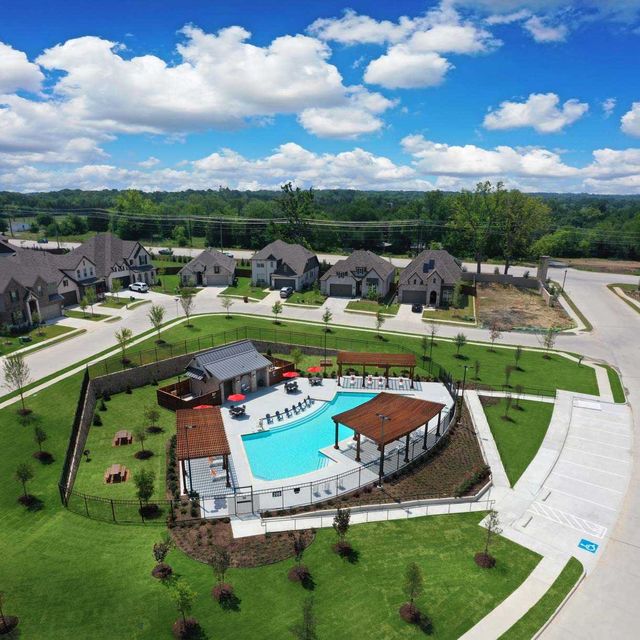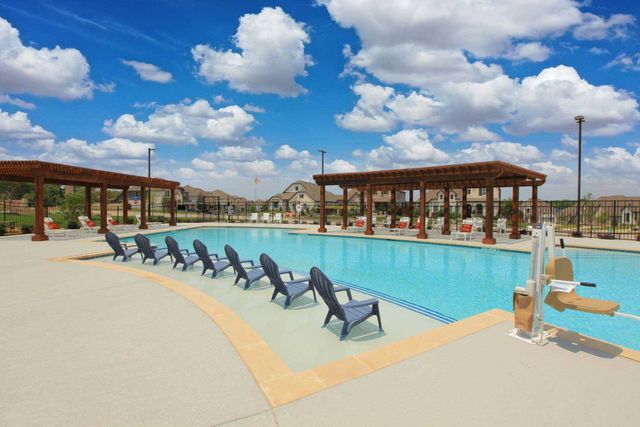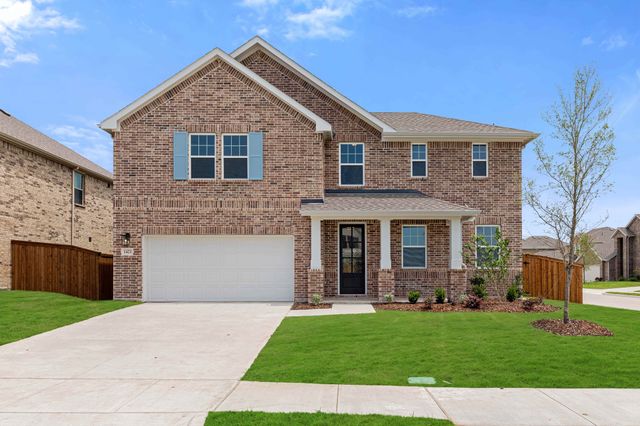Floor Plan
from $385,990
Heathbrook DEF, 508 Hickory Ridge Drive, Van Alstyne, TX 75495
4 bd · 3 ba · 2 stories · 2,274 sqft
from $385,990
Home Highlights
Garage
Walk-In Closet
Dining Room
Family Room
Porch
Loft
Plan Description
The Heathbrook is a charming and well-appointed home, featuring four bedrooms and three bathrooms. The first floor welcomes you with a spacious dining area, perfect for hosting gatherings and family meals. The first-floor owner’s suite provides a tranquil retreat with its own private space, offering comfort and convenience. Additionally, there’s another room on the first floor, allowing for flexible living arrangements or a home office. Upstairs, there is a loft area, which could serve as a versatile space for various needs, from a cozy reading nook to a play area. Two more bedrooms on the second floor provide ample room for family members or guests, ensuring that everyone enjoys their personal space. To schedule an appointment, contact rollingridge@cambridgehomes.com
Plan Details
*Pricing and availability are subject to change.- Name:
- Heathbrook DEF
- Garage spaces:
- 2
- Property status:
- Floor Plan
- Size:
- 2,274 sqft
- Stories:
- 2
- Beds:
- 4
- Baths:
- 3
Construction Details
- Builder Name:
- Cambridge Homes
Home Features & Finishes
- Garage/Parking:
- Garage
- Interior Features:
- Walk-In ClosetLoft
- Property amenities:
- Porch
- Rooms:
- Dining RoomFamily Room

Considering this home?
Our expert will guide your tour, in-person or virtual
Need more information?
Text or call (888) 486-2818
Rolling Ridge Community Details
Community Amenities
- Dining Nearby
- Community Pond
- Open Greenspace
- Shopping Nearby
Neighborhood Details
Van Alstyne, Texas
Grayson County 75495
Schools in Van Alstyne Independent School District
GreatSchools’ Summary Rating calculation is based on 4 of the school’s themed ratings, including test scores, student/academic progress, college readiness, and equity. This information should only be used as a reference. NewHomesMate is not affiliated with GreatSchools and does not endorse or guarantee this information. Please reach out to schools directly to verify all information and enrollment eligibility. Data provided by GreatSchools.org © 2024
Average Home Price in 75495
Getting Around
Air Quality
Taxes & HOA
- Tax Rate:
- 2.43%
- HOA Name:
- Insight Association Management
- HOA fee:
- $700/annual
- HOA fee requirement:
- Mandatory
