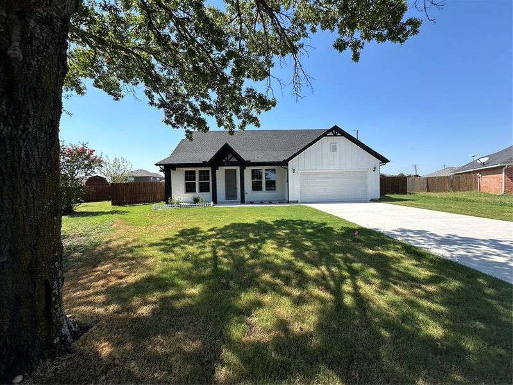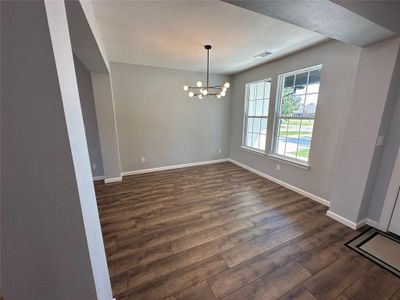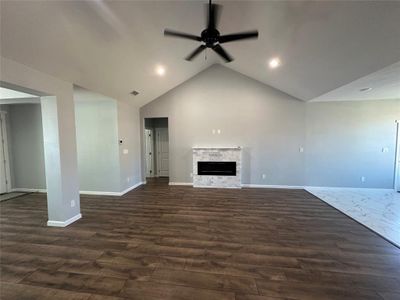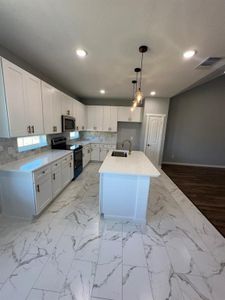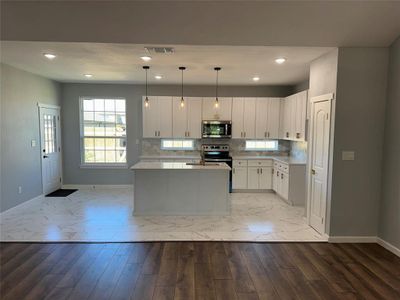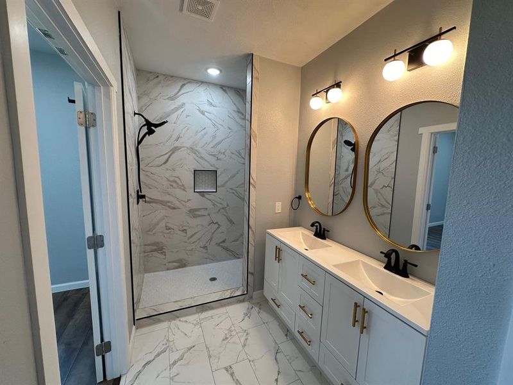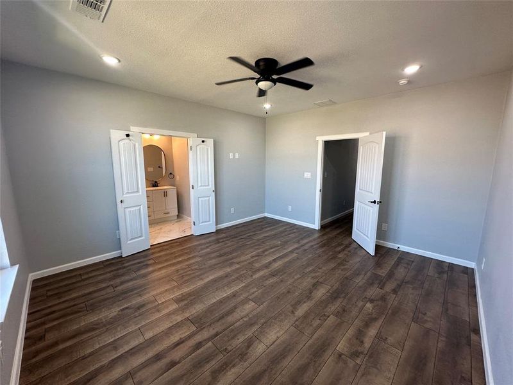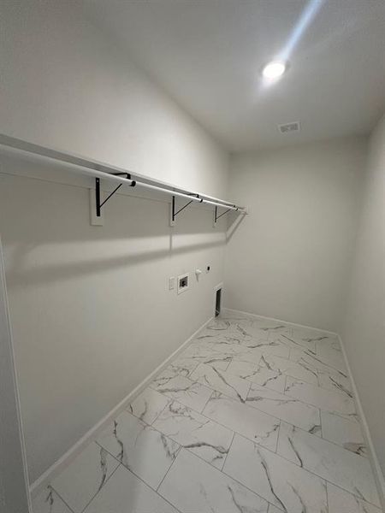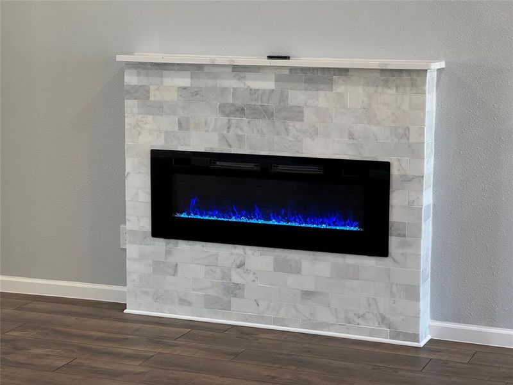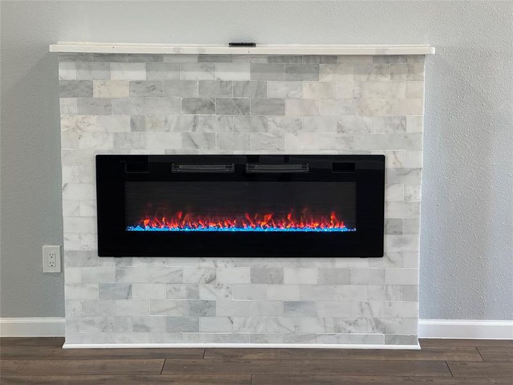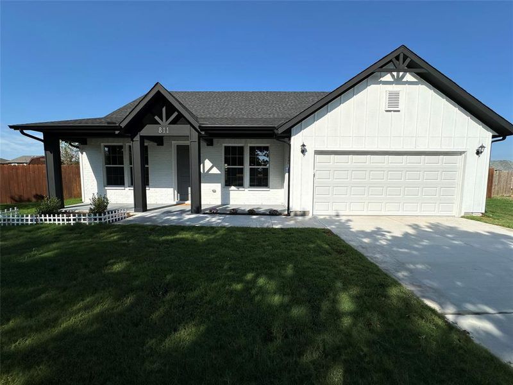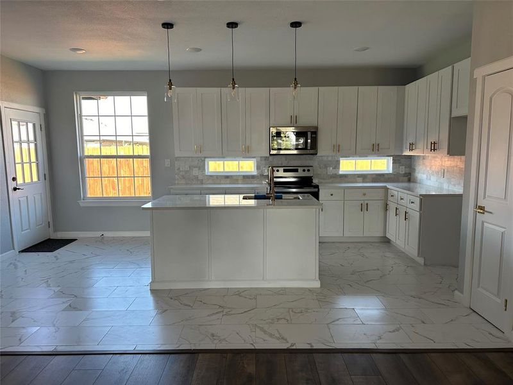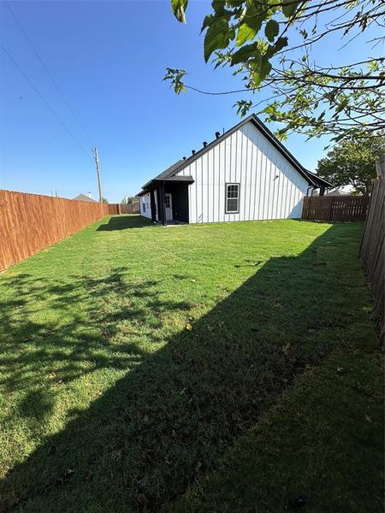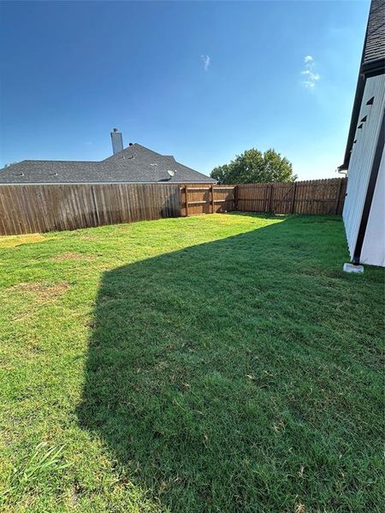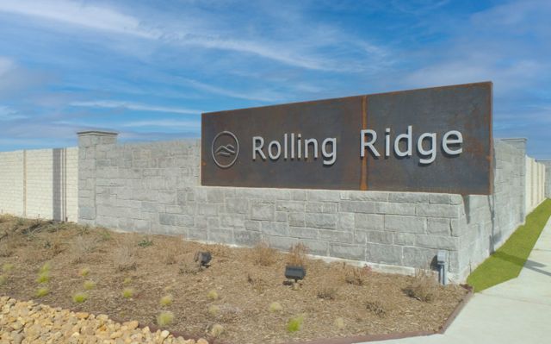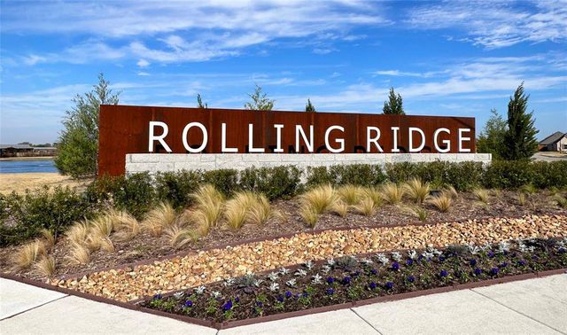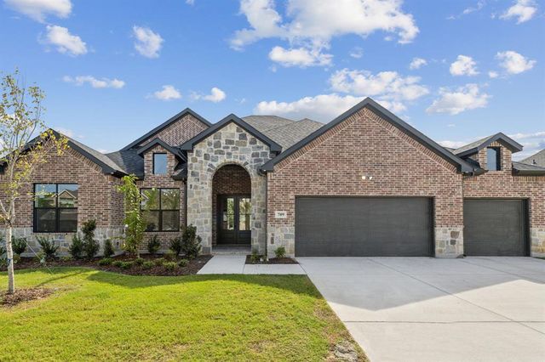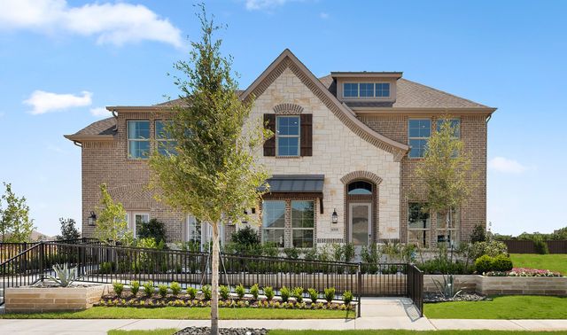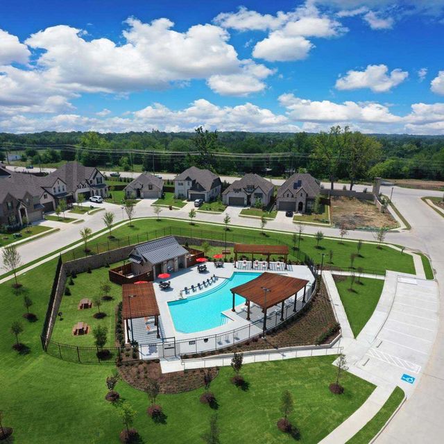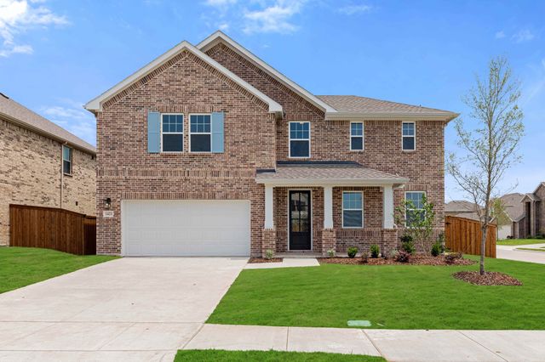Move-in Ready
$398,500
811 Birch Circle, Van Alstyne, TX 75495
3 bd · 2.5 ba · 1 story · 1,948 sqft
$398,500
Home Highlights
Garage
Attached Garage
Walk-In Closet
Primary Bedroom Downstairs
Porch
Patio
Primary Bedroom On Main
Central Air
Dishwasher
Microwave Oven
Tile Flooring
Composition Roofing
Disposal
Kitchen
Electricity Available
Home Description
A Brand New Home. This is the Luxury home you can afford! Sitting in a quiet cul-de-sac, the stunning design & custom touches are just the tip of the iceberg on this gorgeous board and batten one story farmhouse style home in the growing town of Van Alstyne! This floor plan has an open layout in the main area of the home for spacious everyday living. A gorgeous kitchen with ducted exhaust, marble and gold accents on the designer kitchen island, stone countertops and custom soft-close cabinetry. The open living room is highlighted by a soaring cathedral ceiling with a modern designed fireplace. Floating wood tile and marble-accentuated porcelain tile dress up the floors. The primary bath is sure to impress with beautiful details. Walk-in closets throughout. This farmhouse has beautiful front and back porches, a big yard wood fence. Enjoy the 45' x 16' driveway. The R-15 & 38 insulation and LED lights will provide great energy efficiency. Fully insulated garage. Stained fence throughout.
Home Details
*Pricing and availability are subject to change.- Garage spaces:
- 2
- Property status:
- Move-in Ready
- Lot size (acres):
- 0.29
- Size:
- 1,948 sqft
- Stories:
- 1
- Beds:
- 3
- Baths:
- 2.5
- Fence:
- Wood Fence
Construction Details
Home Features & Finishes
- Appliances:
- Sprinkler System
- Construction Materials:
- Brick
- Cooling:
- Ceiling Fan(s)Central Air
- Flooring:
- Ceramic FlooringLaminate FlooringTile Flooring
- Foundation Details:
- Slab
- Garage/Parking:
- Door OpenerGarageCovered Garage/ParkingFront Entry Garage/ParkingAttached Garage
- Home amenities:
- Green Construction
- Interior Features:
- Walk-In ClosetPantryFlat Screen Wiring
- Kitchen:
- DishwasherMicrowave OvenDisposalKitchen IslandKitchen RangeElectric Oven
- Laundry facilities:
- DryerWasherStackable Washer/Dryer
- Lighting:
- Lighting
- Property amenities:
- BackyardElectric FireplacePatioPorch
- Rooms:
- Primary Bedroom On MainKitchenOpen Concept FloorplanPrimary Bedroom Downstairs
- Security system:
- Smoke Detector

Considering this home?
Our expert will guide your tour, in-person or virtual
Need more information?
Text or call (888) 486-2818
Utility Information
- Heating:
- Electric Heating, Water Heater, Central Heating
- Utilities:
- Electricity Available, Phone Available, HVAC, City Water System, Cable Available, Individual Water Meter, High Speed Internet Access, Cable TV, Curbs
Neighborhood Details
Van Alstyne, Texas
Grayson County 75495
Schools in Van Alstyne Independent School District
GreatSchools’ Summary Rating calculation is based on 4 of the school’s themed ratings, including test scores, student/academic progress, college readiness, and equity. This information should only be used as a reference. NewHomesMate is not affiliated with GreatSchools and does not endorse or guarantee this information. Please reach out to schools directly to verify all information and enrollment eligibility. Data provided by GreatSchools.org © 2024
Average Home Price in 75495
Getting Around
Air Quality
Taxes & HOA
- HOA fee:
- N/A
Estimated Monthly Payment
Recently Added Communities in this Area
Nearby Communities in Van Alstyne
New Homes in Nearby Cities
More New Homes in Van Alstyne, TX
Listed by Michael Moshiri, michael4habitat@gmail.com
Grand Realty Services, MLS 20725804
Grand Realty Services, MLS 20725804
You may not reproduce or redistribute this data, it is for viewing purposes only. This data is deemed reliable, but is not guaranteed accurate by the MLS or NTREIS. This data was last updated on: 06/09/2023
Read MoreLast checked Nov 21, 4:00 pm
