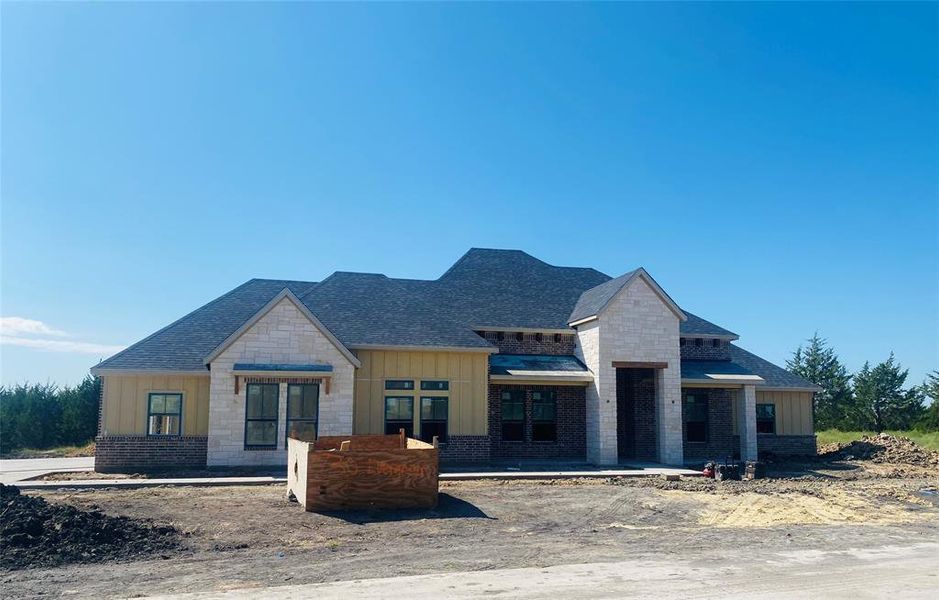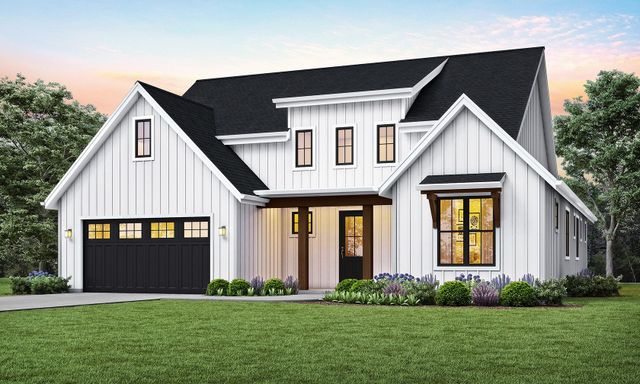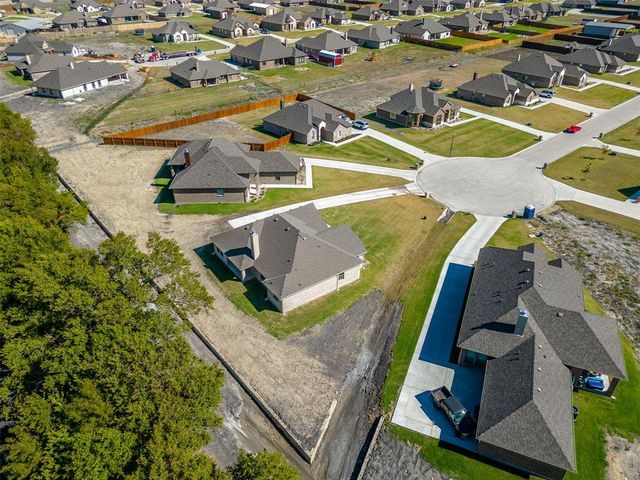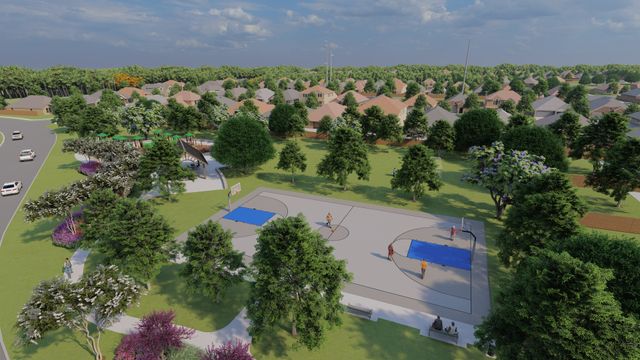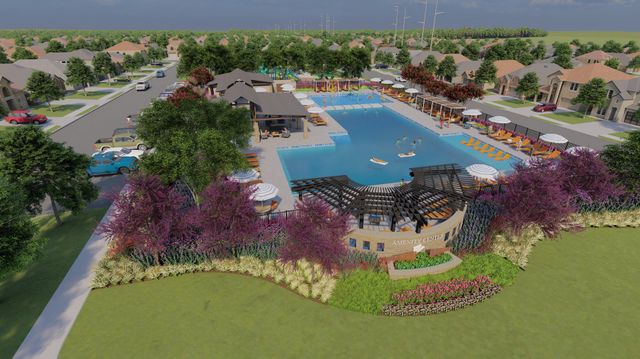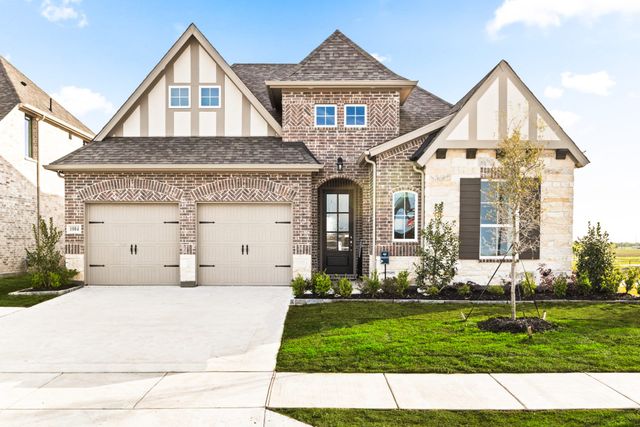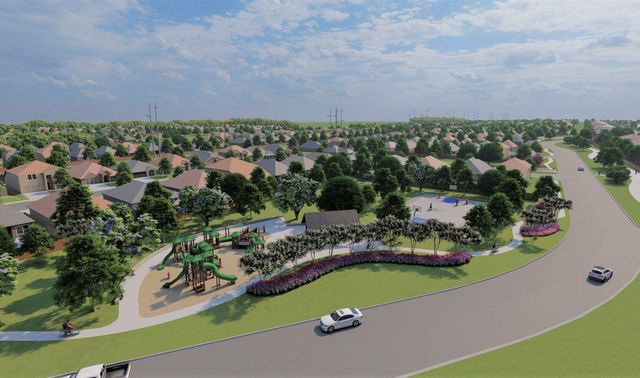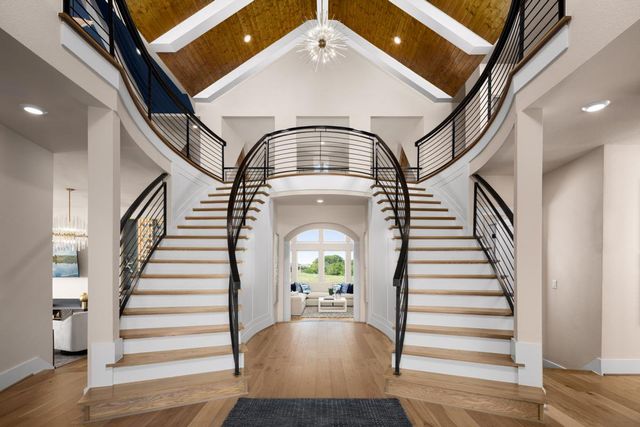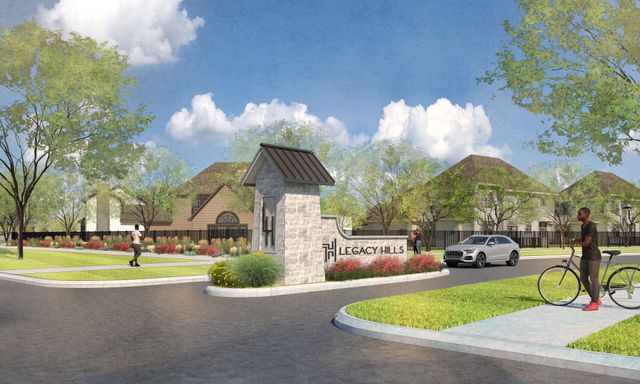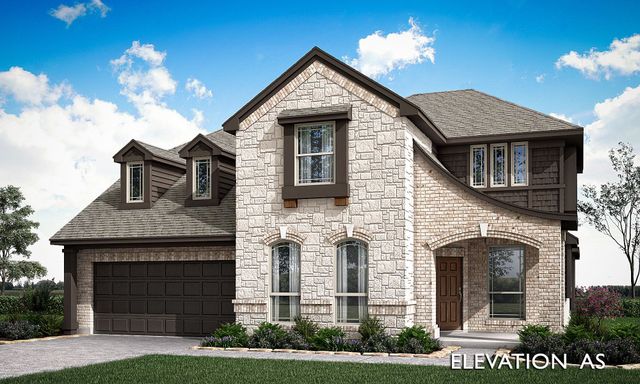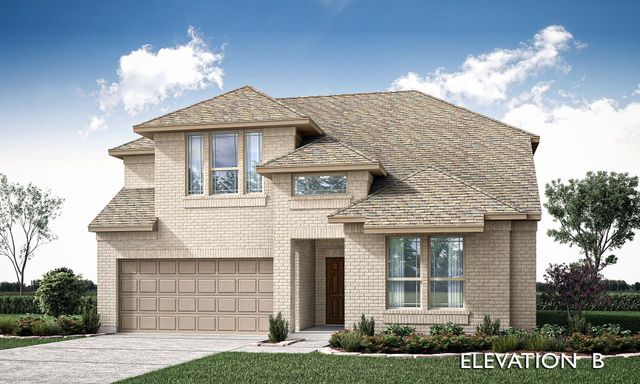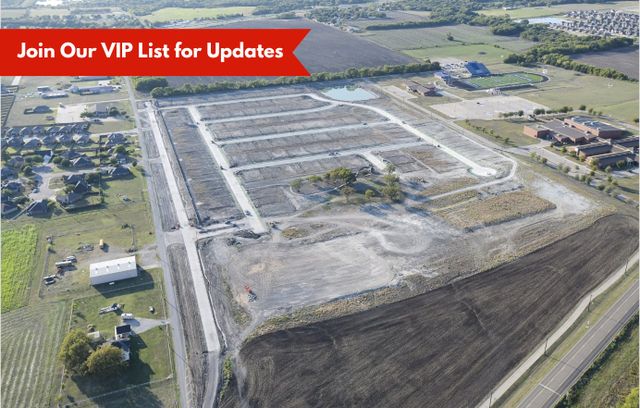Move-in Ready
$854,542
730 Evergreen Way, Nevada, TX 75173
4 bd · 3.5 ba · 1 story · 2,858 sqft
$854,542
Home Highlights
Garage
Attached Garage
Primary Bedroom Downstairs
Porch
Patio
Primary Bedroom On Main
Carpet Flooring
Central Air
Dishwasher
Composition Roofing
Disposal
Fireplace
Vinyl Flooring
Door Opener
Water Heater
Home Description
Welcome to 730 Evergreen Way, a gorgeously designed 4-bedroom, 3.5 bathroom home with a gameroom on a sprawling 1.5 acre treed lot in Community ISD. This modern retreat combines elegance and practicality, featuring an open concept living area filled with natural light. The gourmet kitchen offers quartz countertops, stainless steel appliances, and custom cabinetry. The expansive primary suite includes a luxurious bathroom with dual vanities and a stunning walk-in shower. Three additional bedrooms offer versatility, including a separate study. The finish out in this home is stunning. This is truly a custom home. The covered patio with treed backyard for privacy is like no other with endless views. This property is perfect for entertaining and enjoying the quiet country living. Let's not forget about the 3 car garage for extra parking for your boat, rv or toys. This home is set for Completion in Mid November.
Home Details
*Pricing and availability are subject to change.- Garage spaces:
- 3
- Property status:
- Move-in Ready
- Lot size (acres):
- 1.50
- Size:
- 2,858 sqft
- Stories:
- 1
- Beds:
- 4
- Baths:
- 3.5
Construction Details
- Builder Name:
- LJ Homes, LLC
- Completion Date:
- November, 2024
- Year Built:
- 2024
- Roof:
- Composition Roofing
Home Features & Finishes
- Appliances:
- Sprinkler System
- Construction Materials:
- BrickRockStone
- Cooling:
- Central Air
- Flooring:
- Vinyl FlooringCarpet Flooring
- Foundation Details:
- Slab
- Garage/Parking:
- Door OpenerGarageAttached Garage
- Kitchen:
- DishwasherDisposalElectric CooktopKitchen Island
- Lighting:
- Decorative/Designer Lighting
- Property amenities:
- PatioFireplacePorch
- Rooms:
- Primary Bedroom On MainOpen Concept FloorplanPrimary Bedroom Downstairs

Considering this home?
Our expert will guide your tour, in-person or virtual
Need more information?
Text or call (888) 486-2818
Utility Information
- Heating:
- Electric Heating, Water Heater, Central Heating
- Utilities:
- Cable Available, Aerobic Septic System, High Speed Internet Access, Cable TV
Neighborhood Details
Nevada, Texas
Collin County 75173
Schools in Community Independent School District
- Grades M-MPublic
plano special programs center
0.6 mi615 fm 1138 n
GreatSchools’ Summary Rating calculation is based on 4 of the school’s themed ratings, including test scores, student/academic progress, college readiness, and equity. This information should only be used as a reference. NewHomesMate is not affiliated with GreatSchools and does not endorse or guarantee this information. Please reach out to schools directly to verify all information and enrollment eligibility. Data provided by GreatSchools.org © 2024
Average Home Price in 75173
Getting Around
Air Quality
Noise Level
99
50Calm100
A Soundscore™ rating is a number between 50 (very loud) and 100 (very quiet) that tells you how loud a location is due to environmental noise.
Taxes & HOA
- HOA fee:
- N/A
Estimated Monthly Payment
Recently Added Communities in this Area
Nearby Communities in Nevada
New Homes in Nearby Cities
More New Homes in Nevada, TX
Listed by Cindy Coats, cindycoatsrealtor@yahoo.com
WILLIAM DAVIS REALTY FRISCO, MLS 20737257
WILLIAM DAVIS REALTY FRISCO, MLS 20737257
You may not reproduce or redistribute this data, it is for viewing purposes only. This data is deemed reliable, but is not guaranteed accurate by the MLS or NTREIS. This data was last updated on: 06/09/2023
Read MoreLast checked Nov 23, 10:00 am
