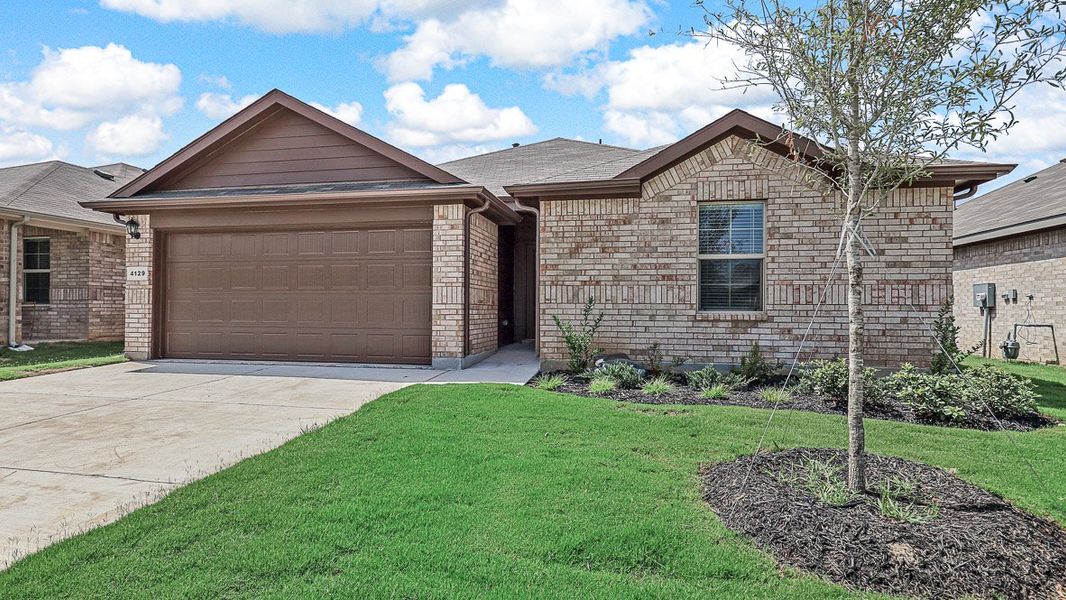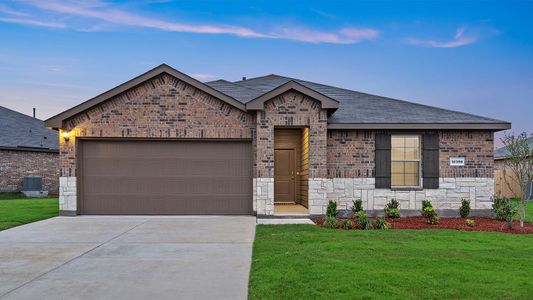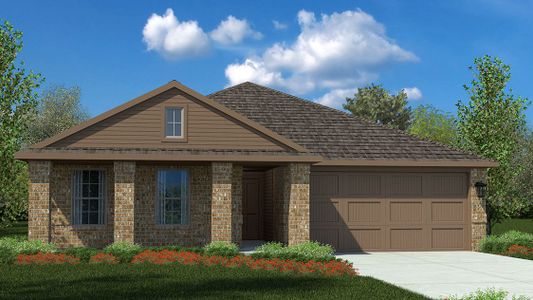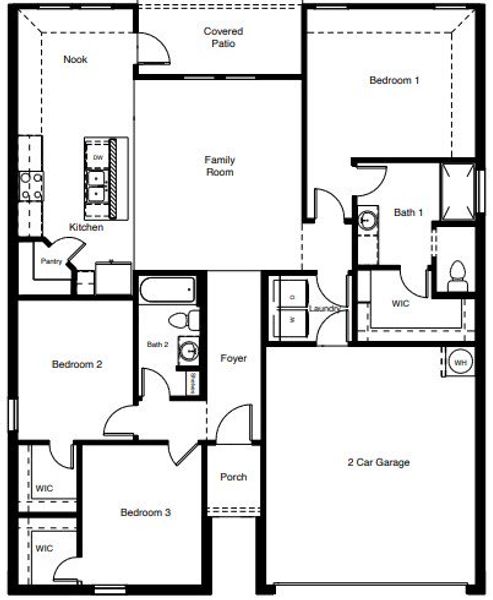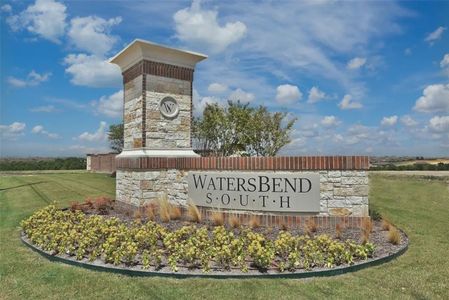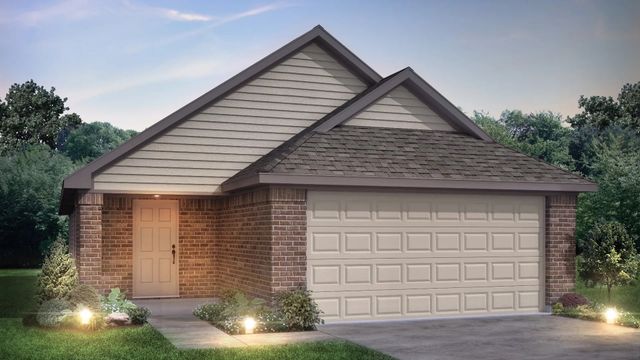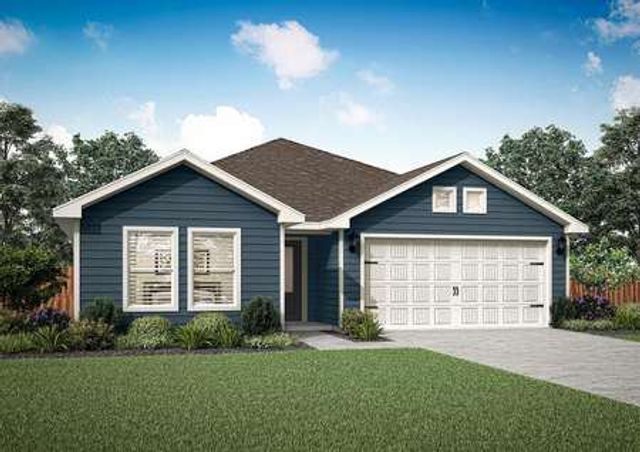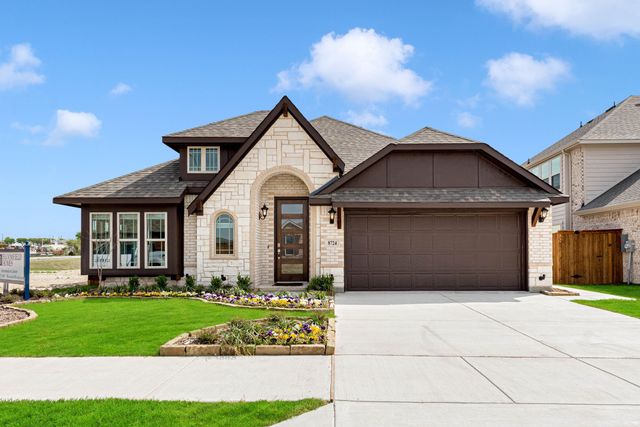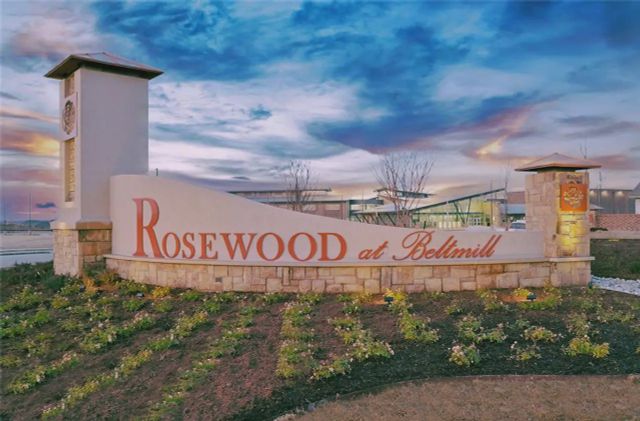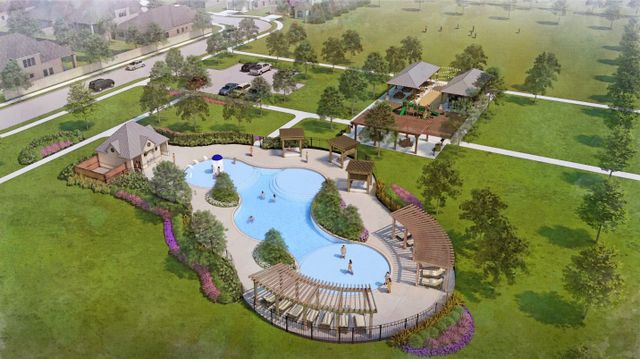Floor Plan
Final Opportunity
Lowered rates
from $325,990
BELLVUE, 761 High Summit Trail, Fort Worth, TX 76131
3 bd · 2 ba · 1 story · 1,450 sqft
Lowered rates
from $325,990
Home Highlights
Garage
Attached Garage
Walk-In Closet
Primary Bedroom Downstairs
Utility/Laundry Room
Family Room
Porch
Patio
Primary Bedroom On Main
Kitchen
Energy Efficient
Community Pool
Plan Description
The Bellvue is a single story home that offers 3 bedrooms, 2 bathrooms and approx 1,450 sq. ft. of living space. As you enter the long foyer, you'll pass both secondary bedrooms, as well as the secondary bathroom. The secondary bedrooms both feature large walk in closets. Next you'll enter the open concept kitchen which features stainless steel appliances with electric cooking range, granite countertops, and a corner walk-in pantry. The large kitchen island overlooks the living room which has plenty of natural lighting. The dining room is next to the kitchen and leads out to the large covered patio. The private main bedroom suite is located off the living room and features a huge walk-in closet and large walk-in shower with ceramic tile surround. Additional features include: tank water heater; Ceramic tile flooring at Entry, Hallways (per plan), Kitchen/Breakfast, Utility and Bathrooms; and, full yard sod, landscaping and irrigation. The Bellvue includes our HOME IS CONNECTED base package. Using one central hub that talks to all the devices in your home, you can control the lights, thermostat and locks, all from your cellular device. Photos shown here may not depict the specified home and features and are included for illustration purposes only. Elevations, exterior/ interior colors, options, available upgrades, and standard features will vary in each community and may change without notice. May include options, elevations, and upgrades (such as patio covers, front porches, stone options, and lot premiums) that require an additional charge. Landscaping and furnishings are décor items and are not included in purchase price. Call sales agent for more details."
Plan Details
*Pricing and availability are subject to change.- Name:
- BELLVUE
- Garage spaces:
- 2
- Property status:
- Floor Plan
- Size:
- 1,450 sqft
- Stories:
- 1
- Beds:
- 3
- Baths:
- 2
Construction Details
- Builder Name:
- D.R. Horton
Home Features & Finishes
- Garage/Parking:
- GarageAttached Garage
- Interior Features:
- Walk-In ClosetFoyerPantry
- Kitchen:
- Stainless Steel Appliances
- Laundry facilities:
- Utility/Laundry Room
- Property amenities:
- PatioSmart Home SystemPorch
- Rooms:
- Primary Bedroom On MainKitchenNookFamily RoomOpen Concept FloorplanPrimary Bedroom Downstairs

Considering this home?
Our expert will guide your tour, in-person or virtual
Need more information?
Text or call (888) 486-2818
Watersbend Community Details
Community Amenities
- Dining Nearby
- Energy Efficient
- Lake Access
- Community Pool
- Park Nearby
- Amenity Center
- Entertainment
- Master Planned
- Shopping Nearby
Neighborhood Details
Fort Worth, Texas
Tarrant County 76131
Schools in Eagle Mountain-Saginaw Independent School District
- Grades PK-PKPublic
weldon hafley development ctr
0.4 mi616 w mcelroy
GreatSchools’ Summary Rating calculation is based on 4 of the school’s themed ratings, including test scores, student/academic progress, college readiness, and equity. This information should only be used as a reference. NewHomesMate is not affiliated with GreatSchools and does not endorse or guarantee this information. Please reach out to schools directly to verify all information and enrollment eligibility. Data provided by GreatSchools.org © 2024
Average Home Price in 76131
Getting Around
Air Quality
Noise Level
85
50Calm100
A Soundscore™ rating is a number between 50 (very loud) and 100 (very quiet) that tells you how loud a location is due to environmental noise.
Taxes & HOA
- Tax Rate:
- 2.47%
- HOA Name:
- Insight
- HOA fee:
- $441.65/annual
- HOA fee requirement:
- Mandatory
