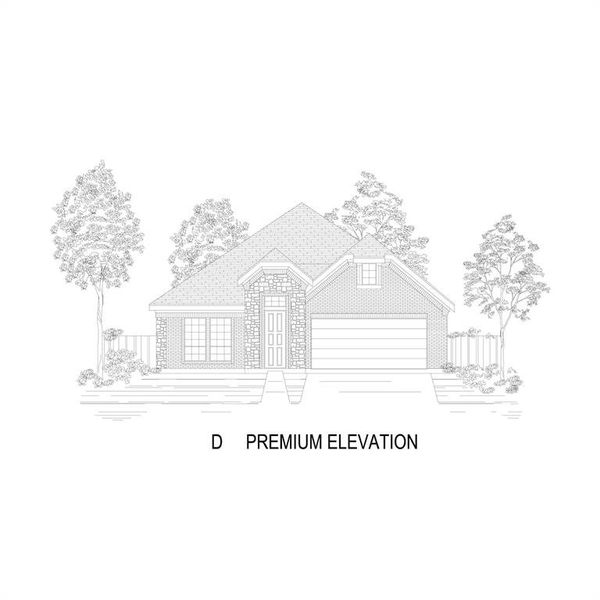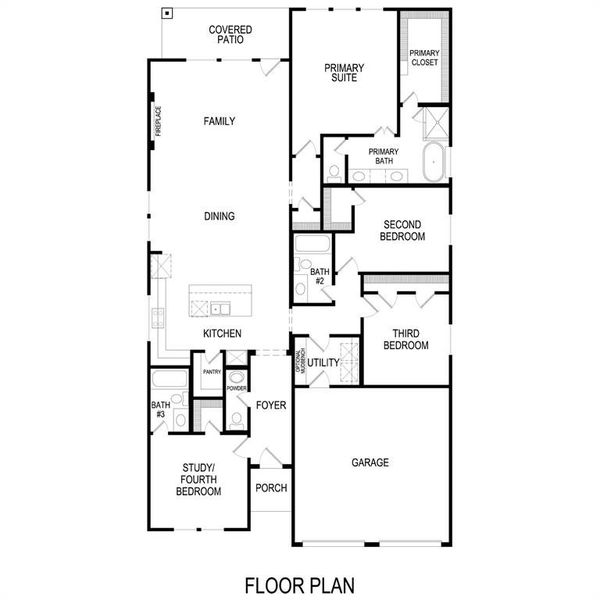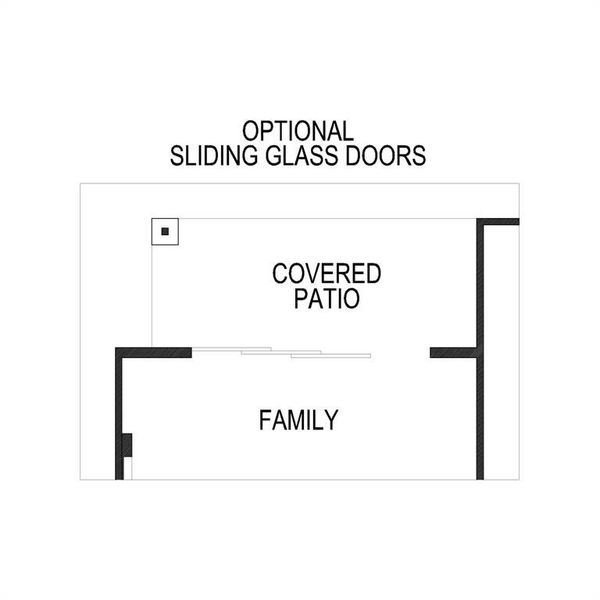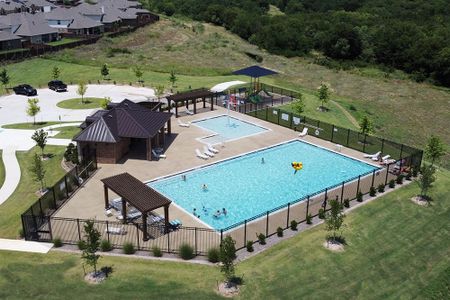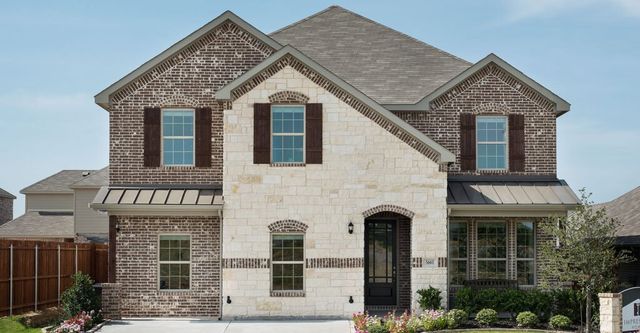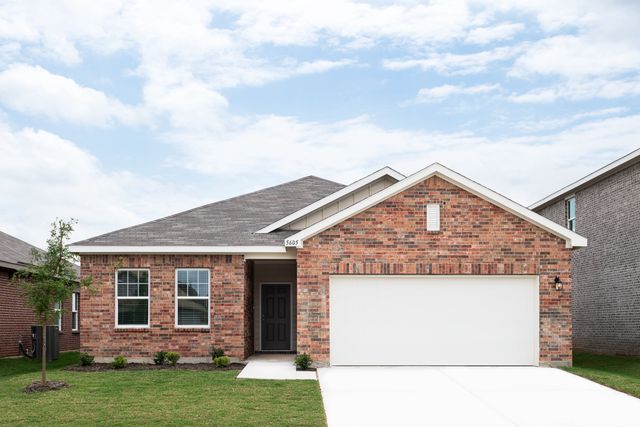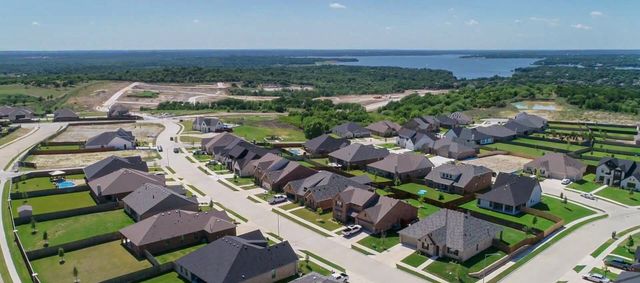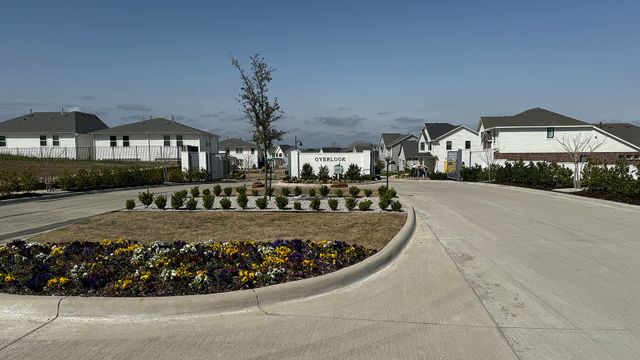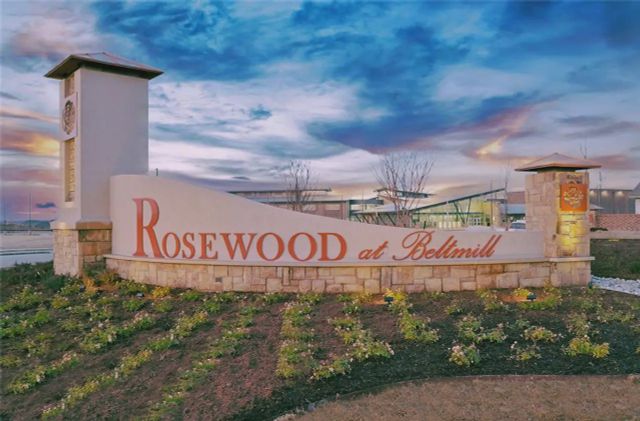Under Construction
Lowered rates
Flex cash
$459,923
5248 Great Hollow Trail, Fort Worth, TX 76179
Mockingbird F Plan
4 bd · 3.5 ba · 1 story · 2,171 sqft
Lowered rates
Flex cash
$459,923
Home Highlights
Garage
Attached Garage
Walk-In Closet
Primary Bedroom Downstairs
Family Room
Porch
Patio
Primary Bedroom On Main
Carpet Flooring
Dishwasher
Microwave Oven
Tile Flooring
Composition Roofing
Disposal
Fireplace
Home Description
MLS# 20769980 - Built by First Texas Homes - December completion! ~ Your Dream Home Awaits! Nestled amidst serene surroundings, this exquisite new residence offers the perfect blend of comfort, style, and spaciousness. A stunning curb appeal sets the tone with a welcoming front porch, elegant stone accents, and a captivating false front dormer. Step inside to be greeted by soaring 11-foot ceilings that create an airy and inviting atmosphere throughout the entire home. The heart of this home is a spacious kitchen, featuring a large island workspace that's perfect for both cooking and entertaining. An open floor plan seamlessly connects the dining area and family room, making it ideal for gathering with loved ones. Sliding glass doors lead you to an oversized covered patio, providing a tranquil outdoor retreat. Imagine enjoying simply relaxing in the shade. With a host of features planned, this home is designed to exceed your expectations.
Home Details
*Pricing and availability are subject to change.- Garage spaces:
- 2
- Property status:
- Under Construction
- Lot size (acres):
- 0.19
- Size:
- 2,171 sqft
- Stories:
- 1
- Beds:
- 4
- Baths:
- 3.5
- Fence:
- Wood Fence
Construction Details
- Builder Name:
- First Texas Homes
- Completion Date:
- December, 2024
- Year Built:
- 2024
- Roof:
- Composition Roofing
Home Features & Finishes
- Appliances:
- Sprinkler System
- Construction Materials:
- CementBrickRockStone
- Cooling:
- Ceiling Fan(s)
- Flooring:
- Ceramic FlooringVinyl FlooringCarpet FlooringTile Flooring
- Foundation Details:
- Slab
- Garage/Parking:
- Door OpenerGarageFront Entry Garage/ParkingAttached Garage
- Home amenities:
- Green Construction
- Interior Features:
- Ceiling-VaultedWalk-In ClosetPantrySound System WiringDouble Vanity
- Kitchen:
- DishwasherMicrowave OvenOvenDisposalGas CooktopKitchen IslandDouble OvenElectric Oven
- Laundry facilities:
- DryerWasherStackable Washer/Dryer
- Lighting:
- Exterior LightingLightingDecorative/Designer Lighting
- Property amenities:
- SidewalkBackyardElectric FireplacePatioFireplaceYardSmart Home SystemPorch
- Rooms:
- Primary Bedroom On MainKitchenFamily RoomLiving RoomOpen Concept FloorplanPrimary Bedroom Downstairs
- Security system:
- Security SystemSmoke Detector

Considering this home?
Our expert will guide your tour, in-person or virtual
Need more information?
Text or call (888) 486-2818
Utility Information
- Heating:
- Zoned Heating, Water Heater, Central Heating, Gas Heating
- Utilities:
- Underground Utilities, City Water System, Individual Water Meter, Individual Gas Meter, High Speed Internet Access, Cable TV, Curbs
Marine Creek Ranch Community Details
Community Amenities
- Playground
- Club House
- Community Pool
- Park Nearby
- Amenity Center
- Greenbelt View
- Walking, Jogging, Hike Or Bike Trails
Neighborhood Details
Fort Worth, Texas
Tarrant County 76179
Schools in Eagle Mountain-Saginaw Independent School District
GreatSchools’ Summary Rating calculation is based on 4 of the school’s themed ratings, including test scores, student/academic progress, college readiness, and equity. This information should only be used as a reference. NewHomesMate is not affiliated with GreatSchools and does not endorse or guarantee this information. Please reach out to schools directly to verify all information and enrollment eligibility. Data provided by GreatSchools.org © 2024
Average Home Price in 76179
Getting Around
Air Quality
Noise Level
83
50Calm100
A Soundscore™ rating is a number between 50 (very loud) and 100 (very quiet) that tells you how loud a location is due to environmental noise.
Taxes & HOA
- Tax Rate:
- 2.42%
- HOA Name:
- Goodwin and Company
- HOA fee:
- $400/annual
- HOA fee requirement:
- Mandatory
Estimated Monthly Payment
Recently Added Communities in this Area
Nearby Communities in Fort Worth
New Homes in Nearby Cities
More New Homes in Fort Worth, TX
Listed by Ben Caballero, caballero@homesusa.com
HomesUSA.com, MLS 20769980
HomesUSA.com, MLS 20769980
You may not reproduce or redistribute this data, it is for viewing purposes only. This data is deemed reliable, but is not guaranteed accurate by the MLS or NTREIS. This data was last updated on: 06/09/2023
Read MoreLast checked Nov 21, 4:00 pm
