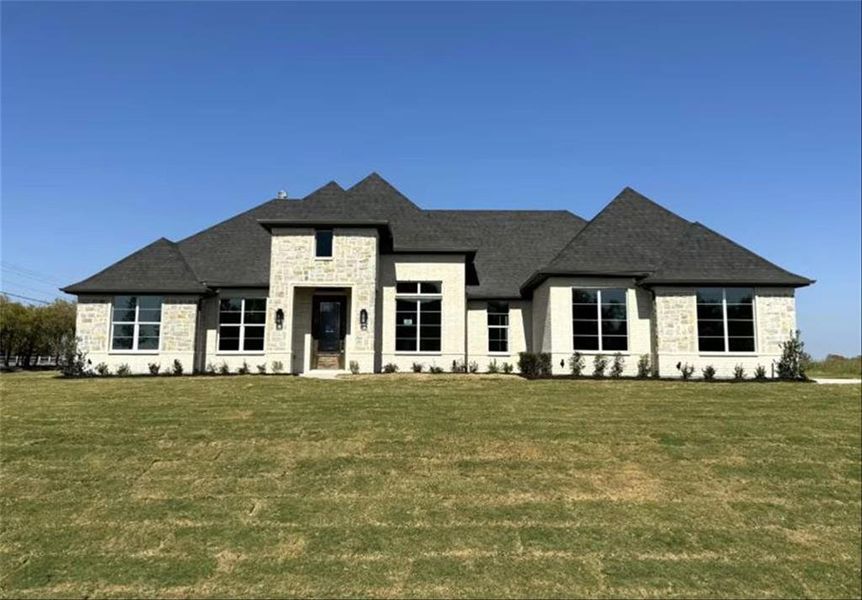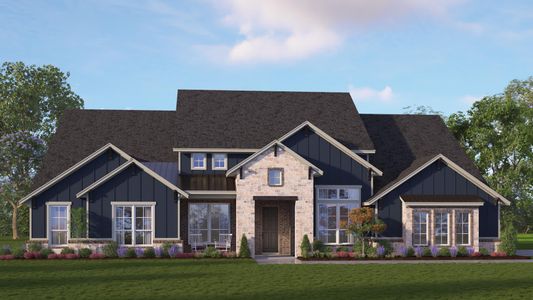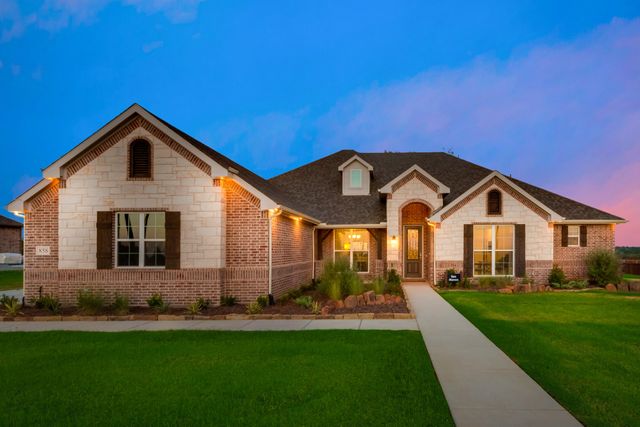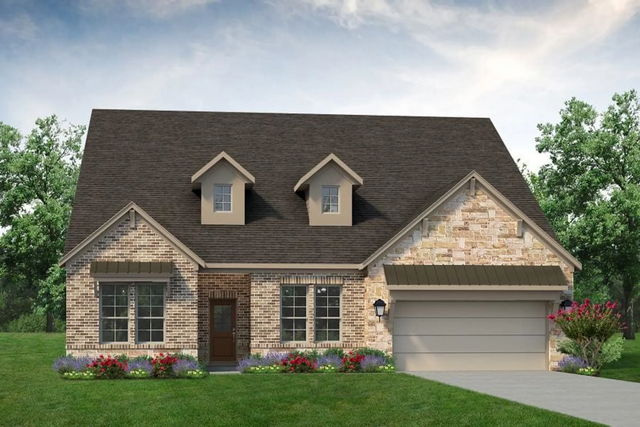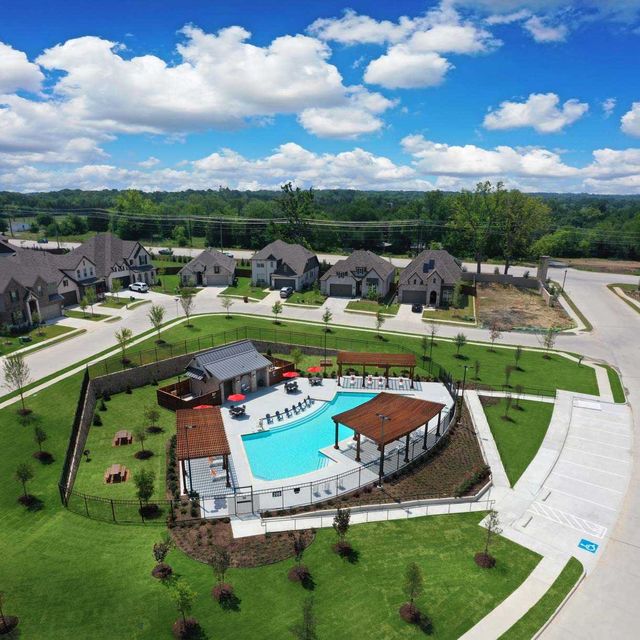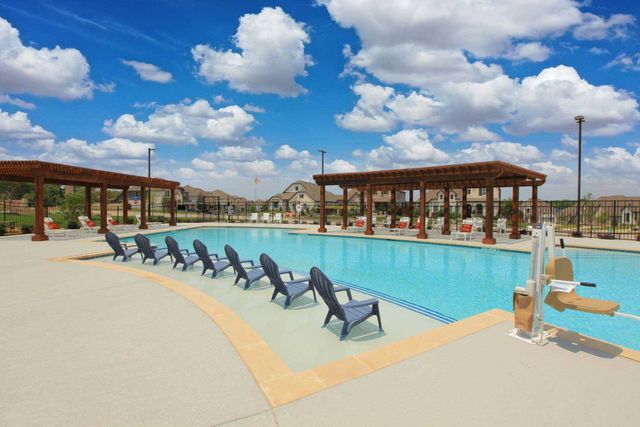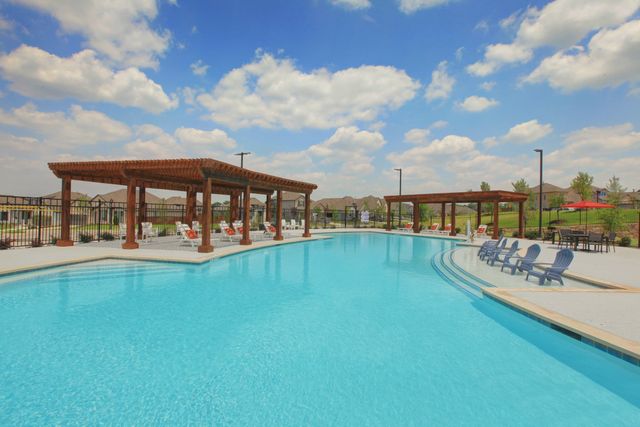Move-in Ready
Lowered rates
Closing costs covered
$699,888
117 Cooper Lane, Van Alstyne, TX 75495
Concept 2406 Plan
3 bd · 2 ba · 1 story · 2,406 sqft
Lowered rates
Closing costs covered
$699,888
Home Highlights
Garage
Attached Garage
Walk-In Closet
Primary Bedroom Downstairs
Utility/Laundry Room
Porch
Patio
Primary Bedroom On Main
Carpet Flooring
Central Air
Dishwasher
Microwave Oven
Tile Flooring
Composition Roofing
Disposal
Home Description
MLS# 20769989 - Built by Landsea Homes - Ready Now! ~ To your left, an inviting study awaits, a haven for productivity and serenity, ideal for those who work from home. To your right, a stunning dining room unfolds. The heart of the home beats in the family room, where a dramatic corner fireplace reaches skyward, framing the space with warmth and elegance. An open-plan design beckons social butterflies and seasoned hosts alike to revel in the joy of entertainment. Culinary dreams come alive in the gourmet kitchen, featuring an oversized island, gleaming stainless steel appliances, and ample granite work surfaces that merge with generous storage options. Here, a cozy breakfast nook nestles beside a charming built-in window seat, pouring out into the covered patio and setting the stage for alfresco soirees or tranquil morning rituals. Retreat to the opulent master suite, a serene sanctuary sporting vast views of the landscaped backyard!
Home Details
*Pricing and availability are subject to change.- Garage spaces:
- 3
- Property status:
- Move-in Ready
- Lot size (acres):
- 1.00
- Size:
- 2,406 sqft
- Stories:
- 1
- Beds:
- 3
- Baths:
- 2
- Fence:
- No Fence
Construction Details
- Builder Name:
- Landsea Homes
- Year Built:
- 2024
- Roof:
- Composition Roofing
Home Features & Finishes
- Appliances:
- Sprinkler System
- Construction Materials:
- CementBrickRockStone
- Cooling:
- Central Air
- Flooring:
- Carpet FlooringTile Flooring
- Foundation Details:
- Slab
- Garage/Parking:
- Door OpenerGarageSide Entry Garage/ParkingAttached Garage
- Home amenities:
- Green Construction
- Interior Features:
- Walk-In ClosetPantry
- Kitchen:
- DishwasherMicrowave OvenDisposalElectric CooktopKitchen IslandElectric Oven
- Laundry facilities:
- DryerWasherStackable Washer/DryerUtility/Laundry Room
- Lighting:
- Exterior LightingLighting
- Property amenities:
- PatioFireplaceYardPorch
- Rooms:
- Primary Bedroom On MainKitchenLiving RoomPrimary Bedroom Downstairs
- Security system:
- Security SystemSmoke DetectorCarbon Monoxide Detector

Considering this home?
Our expert will guide your tour, in-person or virtual
Need more information?
Text or call (888) 486-2818
Utility Information
- Heating:
- Electric Heating, Heat Pump, Zoned Heating, Central Heating
- Utilities:
- HVAC, Aerobic Septic System
Hidden Creek Estates Community Details
Community Amenities
- Dining Nearby
- 1+ Acre Lots
- Walking, Jogging, Hike Or Bike Trails
- Recreational Facilities
- Entertainment
- Shopping Nearby
Neighborhood Details
Van Alstyne, Texas
Grayson County 75495
Schools in Van Alstyne Independent School District
GreatSchools’ Summary Rating calculation is based on 4 of the school’s themed ratings, including test scores, student/academic progress, college readiness, and equity. This information should only be used as a reference. NewHomesMate is not affiliated with GreatSchools and does not endorse or guarantee this information. Please reach out to schools directly to verify all information and enrollment eligibility. Data provided by GreatSchools.org © 2024
Average Home Price in 75495
Getting Around
Air Quality
Taxes & HOA
- HOA fee:
- N/A
Estimated Monthly Payment
Recently Added Communities in this Area
Nearby Communities in Van Alstyne
New Homes in Nearby Cities
More New Homes in Van Alstyne, TX
Listed by Ben Caballero, caballero@homesusa.com
HomesUSA.com, MLS 20769989
HomesUSA.com, MLS 20769989
You may not reproduce or redistribute this data, it is for viewing purposes only. This data is deemed reliable, but is not guaranteed accurate by the MLS or NTREIS. This data was last updated on: 06/09/2023
Read MoreLast checked Nov 24, 4:00 am
