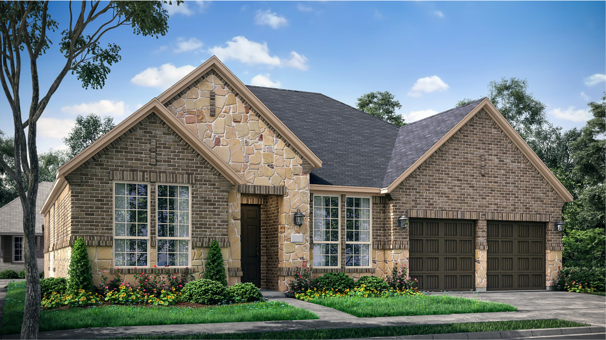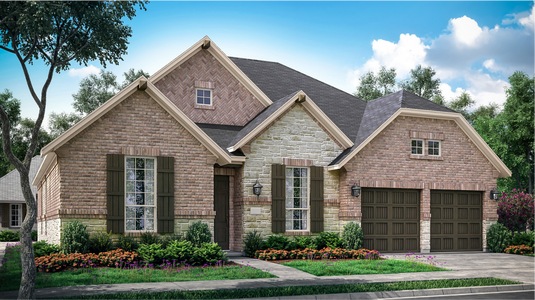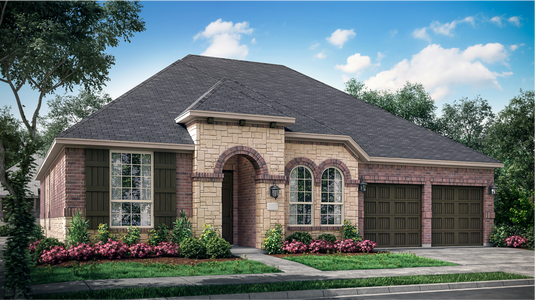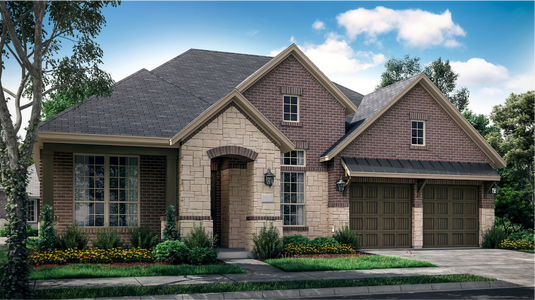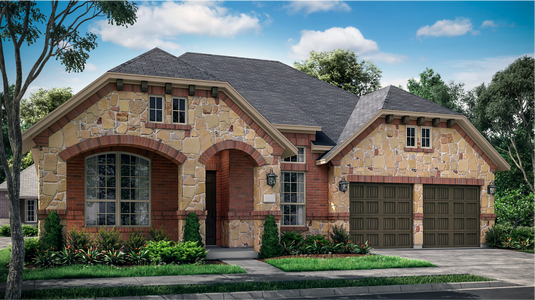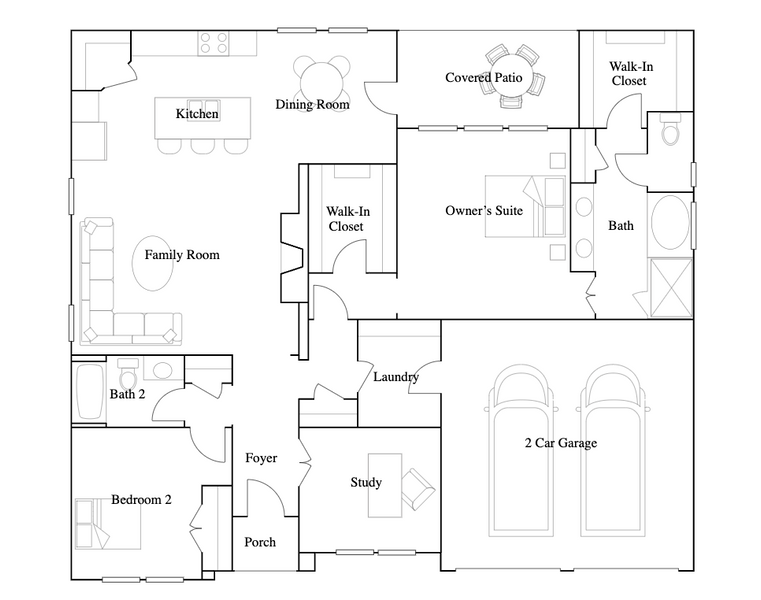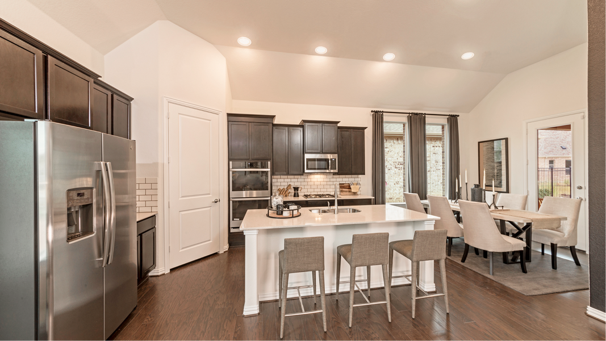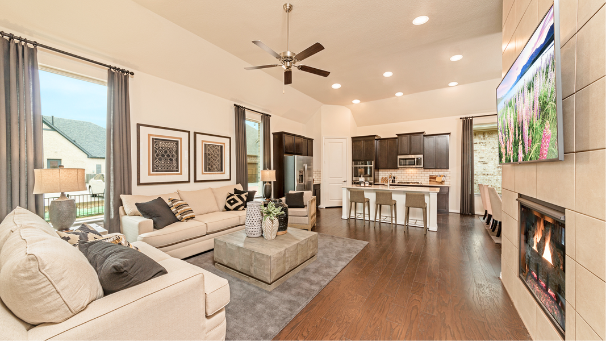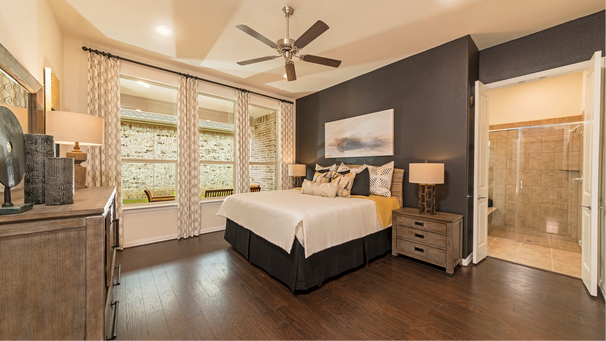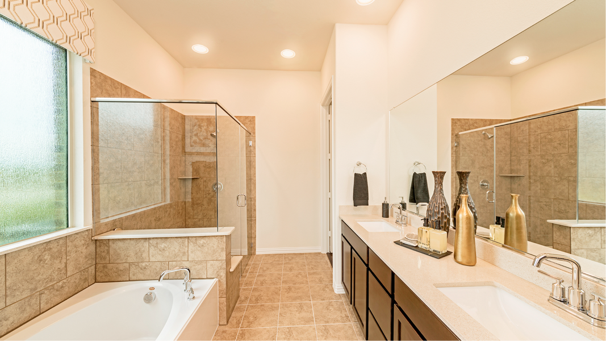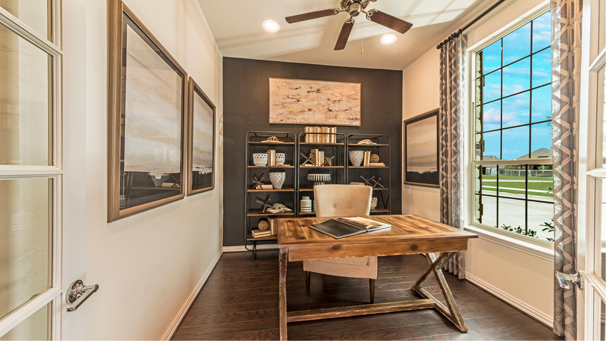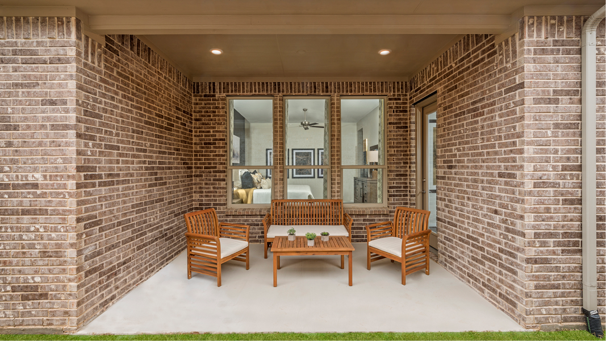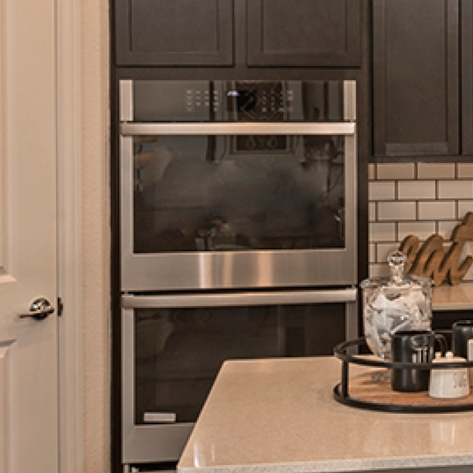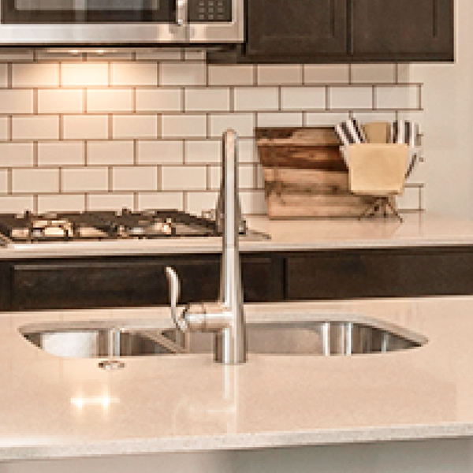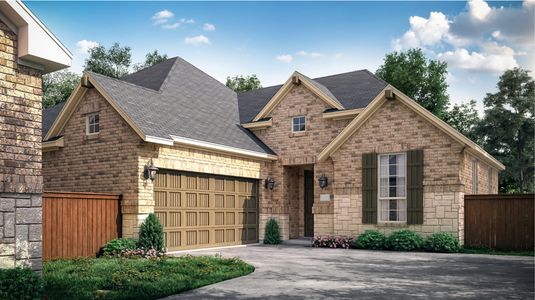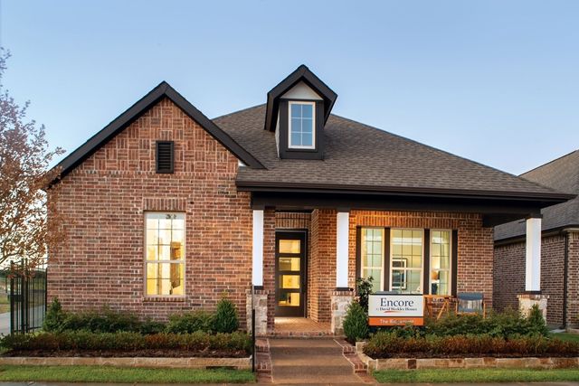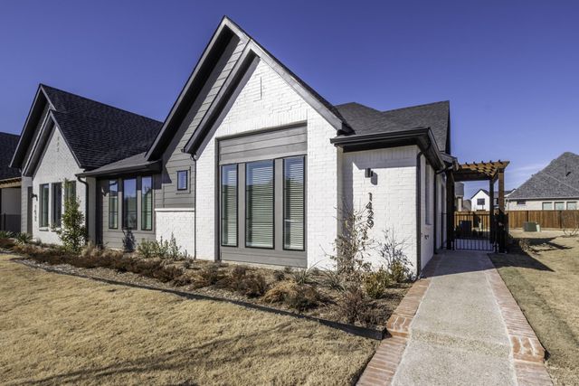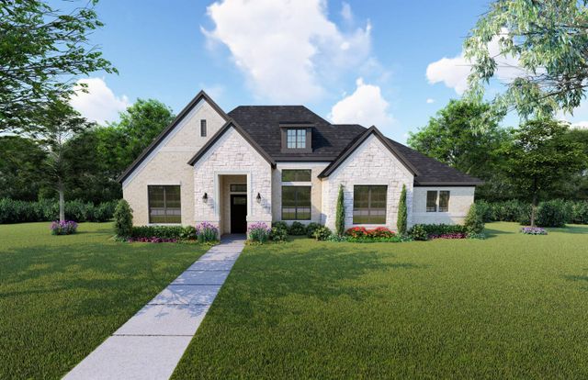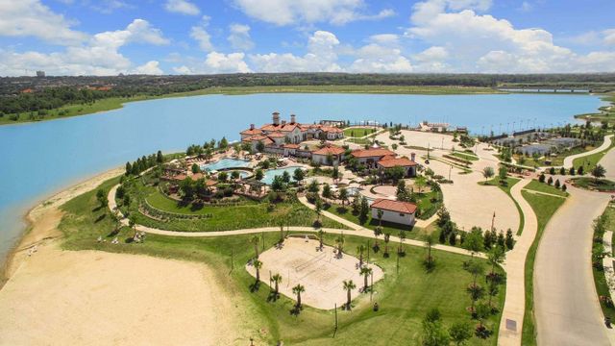Floor Plan
from $426,999
Sinatra, 4812 Cypress Thorn Drive, Arlington, TX 76005
2 bd · 2 ba · 1 story · 1,746 sqft
from $426,999
Home Highlights
- 55+ Community
Garage
Attached Garage
Walk-In Closet
Primary Bedroom Downstairs
Utility/Laundry Room
Dining Room
Family Room
Porch
Patio
Primary Bedroom On Main
Office/Study
Community Pool
Playground
Club House
Plan Description
This single-story home has a low-maintenance layout, featuring a convenient study off the foyer ideal for a quiet office. The family room, kitchen and dining room blend together in an open layout to promote effortless flow between spaces, with a covered patio for outdoor living. In addition to the luxurious owner's suite with spa-like bathroom is a secondary bathroom as well.
Plan Details
*Pricing and availability are subject to change.- Name:
- Sinatra
- Garage spaces:
- 2
- Property status:
- Floor Plan
- Size:
- 1,746 sqft
- Stories:
- 1
- Beds:
- 2
- Baths:
- 2
Construction Details
- Builder Name:
- Lennar
Home Features & Finishes
- Garage/Parking:
- GarageAttached Garage
- Interior Features:
- Walk-In Closet
- Laundry facilities:
- Utility/Laundry Room
- Property amenities:
- PatioPorch
- Rooms:
- Primary Bedroom On MainOffice/StudyDining RoomFamily RoomPrimary Bedroom Downstairs

Considering this home?
Our expert will guide your tour, in-person or virtual
Need more information?
Text or call (888) 486-2818
Elements at Viridian | Active Adult 55+ Community Details
Community Amenities
- Playground
- Fitness Center/Exercise Area
- Club House
- Community Pool
- Park Nearby
- Community Lounge
- Community Pond
- Picnic Area
- Greenbelt View
- Walking, Jogging, Hike Or Bike Trails
- Pickleball Court
- Master Planned
Neighborhood Details
Arlington, Texas
Tarrant County 76005
Schools in Hurst-Euless-Bedford Independent School District
GreatSchools’ Summary Rating calculation is based on 4 of the school’s themed ratings, including test scores, student/academic progress, college readiness, and equity. This information should only be used as a reference. NewHomesMate is not affiliated with GreatSchools and does not endorse or guarantee this information. Please reach out to schools directly to verify all information and enrollment eligibility. Data provided by GreatSchools.org © 2024
Average Home Price in 76005
Getting Around
Air Quality
Noise Level
99
50Calm100
A Soundscore™ rating is a number between 50 (very loud) and 100 (very quiet) that tells you how loud a location is due to environmental noise.
Taxes & HOA
- Tax Rate:
- 2.74%
- HOA Name:
- CCMC - Community Association Management
- HOA fee:
- $281.67/monthly
- HOA fee requirement:
- Mandatory
Estimated Monthly Payment
Recently Added Communities in this Area
Nearby Communities in Arlington
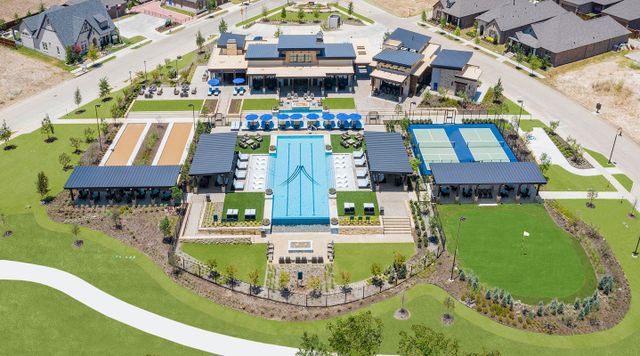
from$569,990
Elements at Viridian - Traditional Series
Community by David Weekley Homes
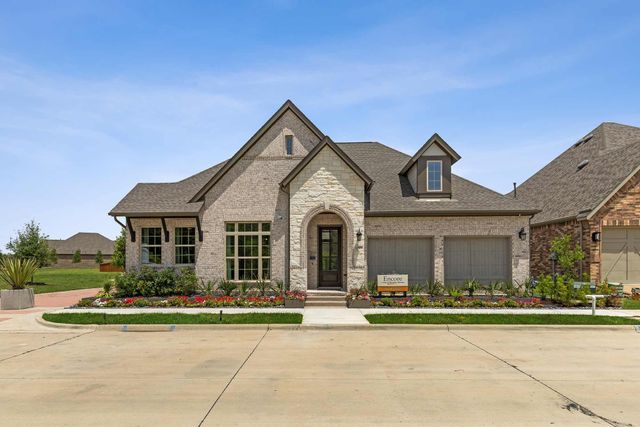
from$464,990
Elements at Viridian - Garden Series
Community by David Weekley Homes
