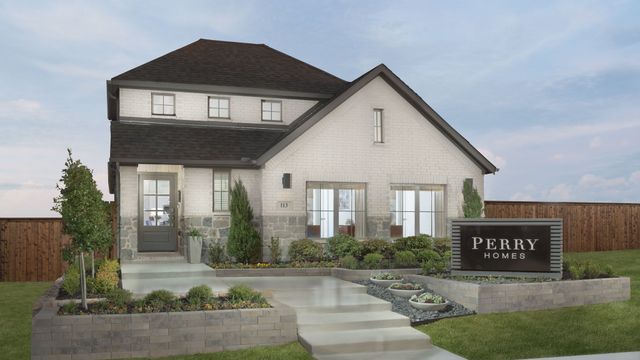
Reunion 40'
Community by Perry Homes
Two-story entry leads to open dining area, kitchen and family room. Kitchen features a walk-in pantry and generous island with built-in seating space. Family room features wall of windows. Primary suite includes bedroom with 10-foot ceiling. Dual vanities, separate glass-enclosed shower and walk-in closet in primary bath. Upstairs features a game room and unfinished storage space. Covered backyard patio. Mud room off two-car garage.
Rhome, Texas
Wise County 76078
GreatSchools’ Summary Rating calculation is based on 4 of the school’s themed ratings, including test scores, student/academic progress, college readiness, and equity. This information should only be used as a reference. NewHomesMate is not affiliated with GreatSchools and does not endorse or guarantee this information. Please reach out to schools directly to verify all information and enrollment eligibility. Data provided by GreatSchools.org © 2024
A Soundscore™ rating is a number between 50 (very loud) and 100 (very quiet) that tells you how loud a location is due to environmental noise.

Community by Lennar

Community by Lennar