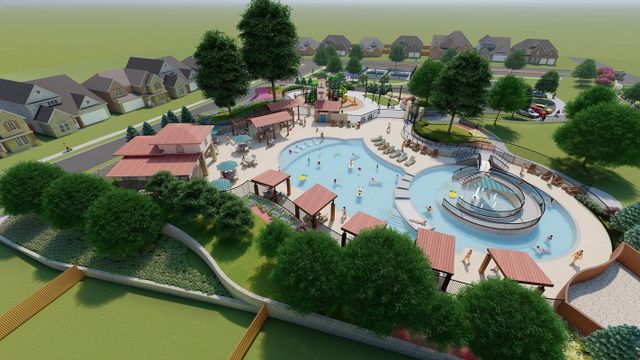
Monterra - Classics
Community by David Weekley Homes
Splendid gathering spaces and modern privacy comforts blend to create the beautiful Owen floor plan by David Weekley Homes. The versatile dining area complements the luxury kitchen to make preparing and enjoying family meals delightful. Your open floor plan provides a sunlit space ready to fulfill your lifestyle and décor dreams. Gather in the shade of your covered patio for evening leisure and weekend fun. Leave the outside world behind and lavish in your Owner’s Retreat, featuring a bonus sitting area, a superb bathroom, and an extensive walk-in closet. Unique personalities and individual styles shine in the private bedrooms spread out over both levels. The front study and expansive upstairs study present incredible FlexSpaces℠ for you to design and furnish to suit your family’s lifestyle. Build your future together with this fantastic new home in Monterra of Fate, Texas.
Fate, Texas
75087
GreatSchools’ Summary Rating calculation is based on 4 of the school’s themed ratings, including test scores, student/academic progress, college readiness, and equity. This information should only be used as a reference. NewHomesMate is not affiliated with GreatSchools and does not endorse or guarantee this information. Please reach out to schools directly to verify all information and enrollment eligibility. Data provided by GreatSchools.org © 2024
A Soundscore™ rating is a number between 50 (very loud) and 100 (very quiet) that tells you how loud a location is due to environmental noise.