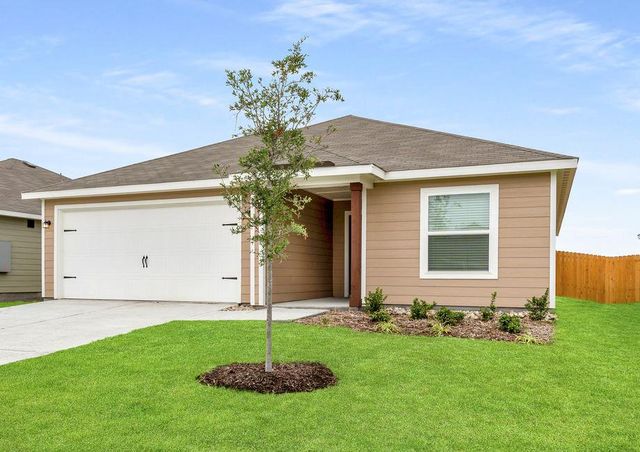
Delano Estates
Community by LGI Homes
Riverside Homebuilders has a floor plan that proves a functional layout truly maximizes the use of every square foot in your home. The Bowie is a two-story, five-bedroom home with just under 2,000 square feet, yet it includes all of the space you could need. You’ll enter the first floor through your two-car garage or off the covered front porch, and be greeted by a half bathroom and utility room. Next, the open-concept living and kitchen area provides plenty of space to gather with family and friends. In the kitchen you’ll find an oversized island, large corner pantry and detailed finishes to really elevate the space. Off the living area, you can exit to the covered back patio or enter the first-floor owner's suite. This sought-after feature includes a large bedroom, owner's bathroom with a double-sink vanity, separate shower and tub as well as a walk-in closet. Upstairs is an additional bathroom and four bedrooms. The rooms are equally sized and can be used for just about anything—from home office or media room to a playroom or home gym. With two elevation options and high-quality finishes to choose from, you’ll love the opportunity to personalize the Bowie plan and create a home you and your family will love
Greenville, Texas
Hunt County 75401
GreatSchools’ Summary Rating calculation is based on 4 of the school’s themed ratings, including test scores, student/academic progress, college readiness, and equity. This information should only be used as a reference. NewHomesMate is not affiliated with GreatSchools and does not endorse or guarantee this information. Please reach out to schools directly to verify all information and enrollment eligibility. Data provided by GreatSchools.org © 2024
A Soundscore™ rating is a number between 50 (very loud) and 100 (very quiet) that tells you how loud a location is due to environmental noise.