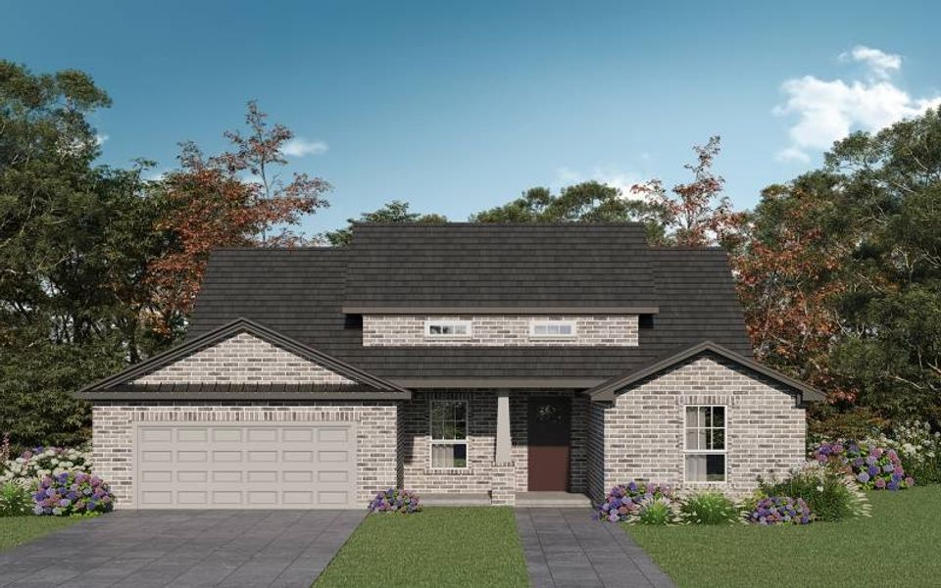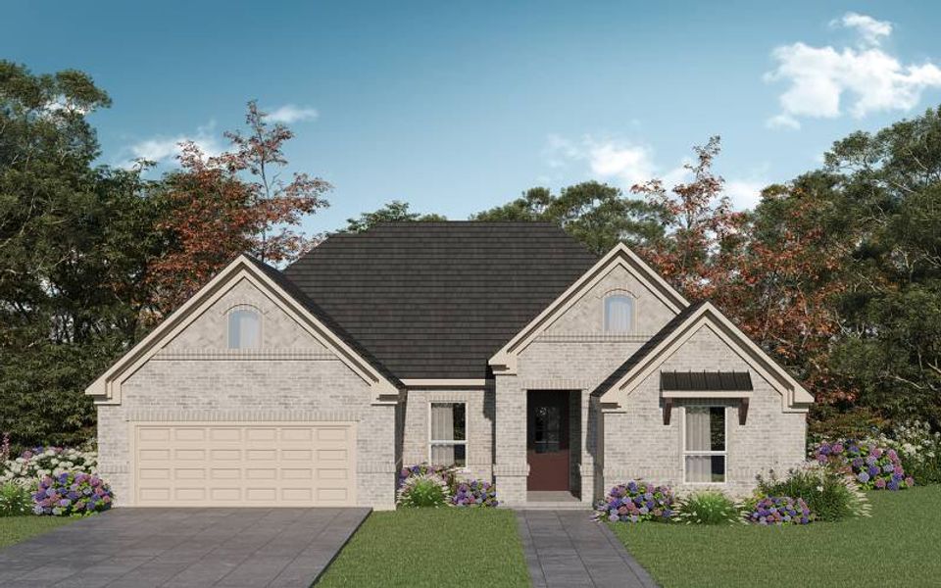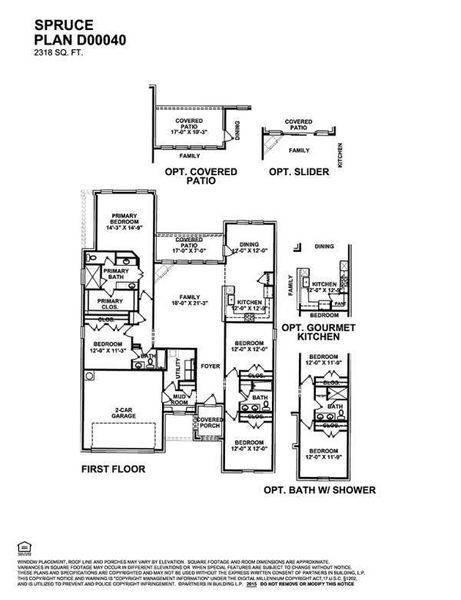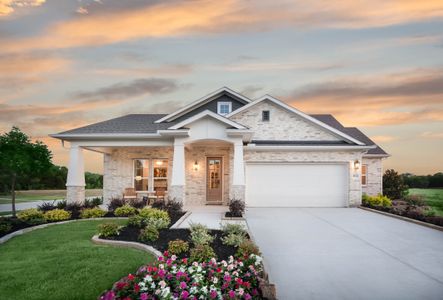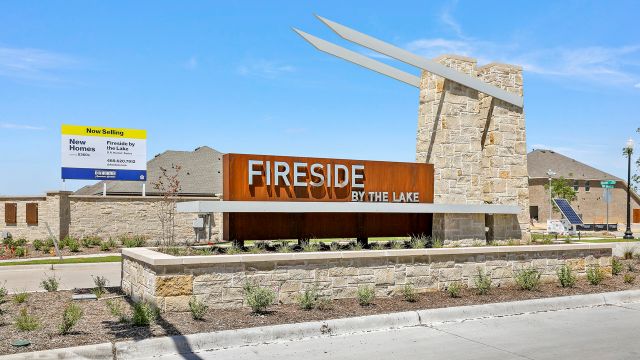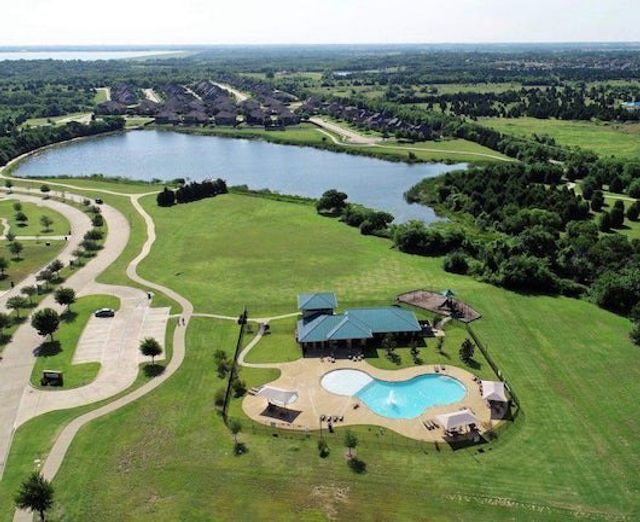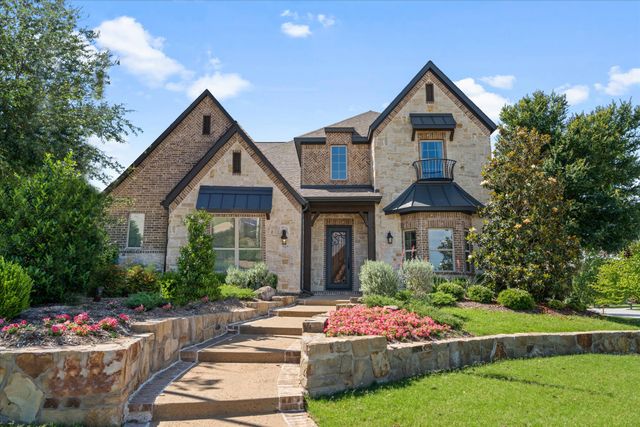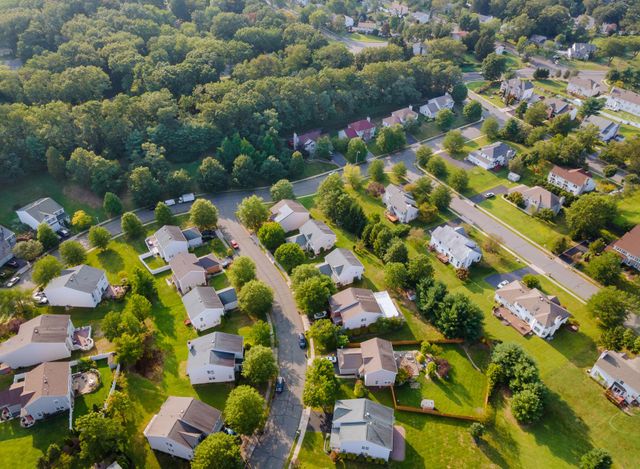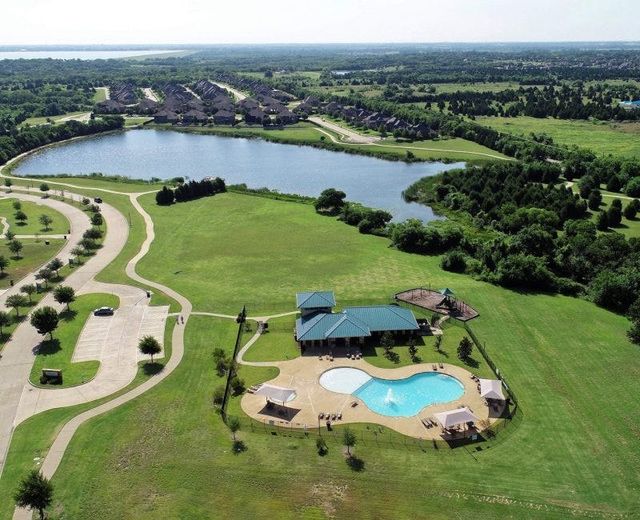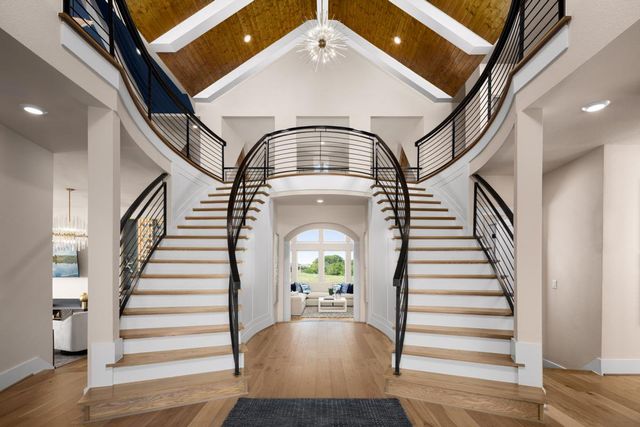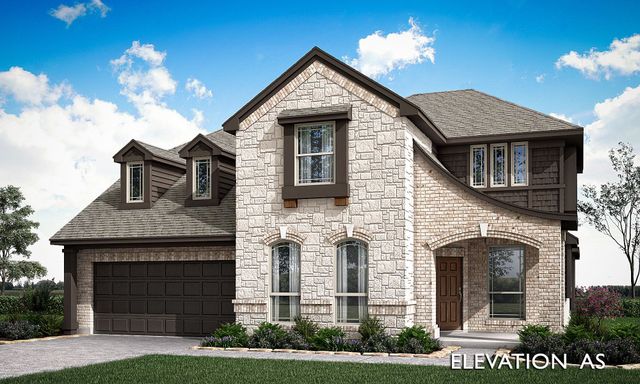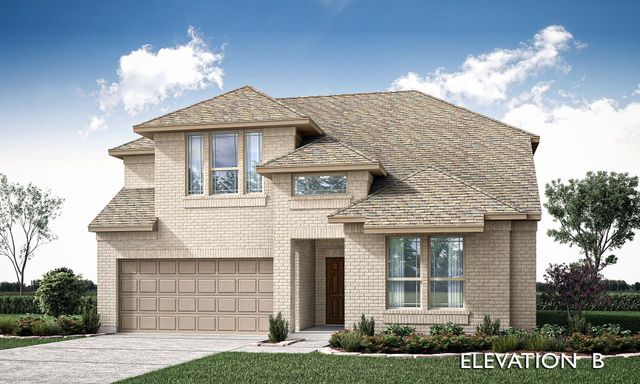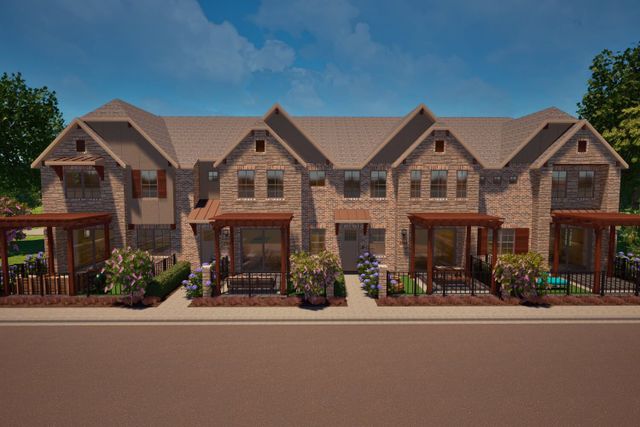Floor Plan
from $501,990
Spruce, 3934 Ablon Trail, Garland, TX 75043
4 bd · 3 ba · 1 story · 2,318 sqft
from $501,990
Home Highlights
Garage
Attached Garage
Walk-In Closet
Primary Bedroom Downstairs
Utility/Laundry Room
Dining Room
Family Room
Porch
Patio
Primary Bedroom On Main
Kitchen
Mudroom
Playground
Plan Description
Traditional style floorplan with 4 bedrooms and 3 bathrooms. Beautifully crafted single-story home. The foyer invites you into the large, bright family room, with lots of windows. The home also features a formal dining area just off the kitchen, that also accesses the large, covered patio. The kitchen has plenty of cabinet and counter space, great for prepping family meals, as well as a walk-in pantry. The private owner's suite boasts separate vanities, a walk-in shower, and large walk-in closet. There are three sizeable secondary bedrooms, two of which share a Jack-and-Jill bath. There is also a mud room, and a large utility room with storage and counter space. This home can be the perfect one for you.
Plan Details
*Pricing and availability are subject to change.- Name:
- Spruce
- Garage spaces:
- 2
- Property status:
- Floor Plan
- Size:
- 2,318 sqft
- Stories:
- 1
- Beds:
- 4
- Baths:
- 3
Construction Details
- Builder Name:
- Paul Taylor Homes
Home Features & Finishes
- Garage/Parking:
- GarageAttached Garage
- Interior Features:
- Walk-In Closet
- Laundry facilities:
- Utility/Laundry Room
- Property amenities:
- BasementPatioPorch
- Rooms:
- Primary Bedroom On MainKitchenMudroomDining RoomFamily RoomPrimary Bedroom Downstairs

Considering this home?
Our expert will guide your tour, in-person or virtual
Need more information?
Text or call (888) 486-2818
Lyons Crest Estates Community Details
Community Amenities
- Dining Nearby
- Playground
- Lake Access
- Community Pond
- Fishing Pond
- Walking, Jogging, Hike Or Bike Trails
- Shopping Nearby
Neighborhood Details
Garland, Texas
Dallas County 75043
Schools in Garland Independent School District
GreatSchools’ Summary Rating calculation is based on 4 of the school’s themed ratings, including test scores, student/academic progress, college readiness, and equity. This information should only be used as a reference. NewHomesMate is not affiliated with GreatSchools and does not endorse or guarantee this information. Please reach out to schools directly to verify all information and enrollment eligibility. Data provided by GreatSchools.org © 2024
Average Home Price in 75043
Getting Around
Air Quality
Noise Level
84
50Calm100
A Soundscore™ rating is a number between 50 (very loud) and 100 (very quiet) that tells you how loud a location is due to environmental noise.
Taxes & HOA
- Tax Rate:
- 2.53%
- HOA Name:
- Neighborhood Management Inc
- HOA fee:
- $650/annual
- HOA fee requirement:
- Mandatory
