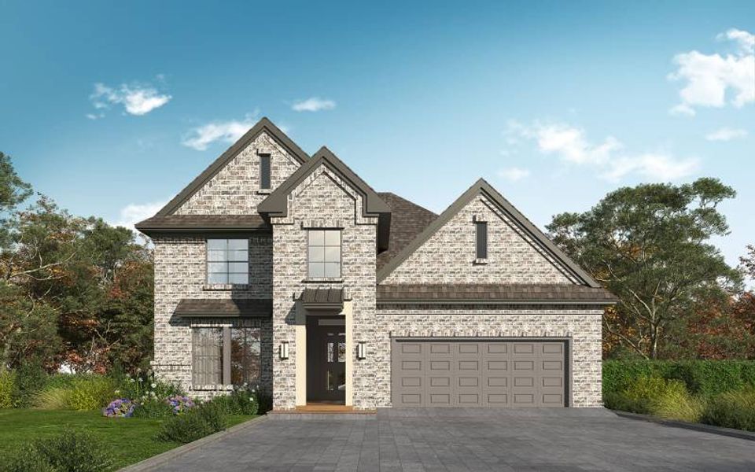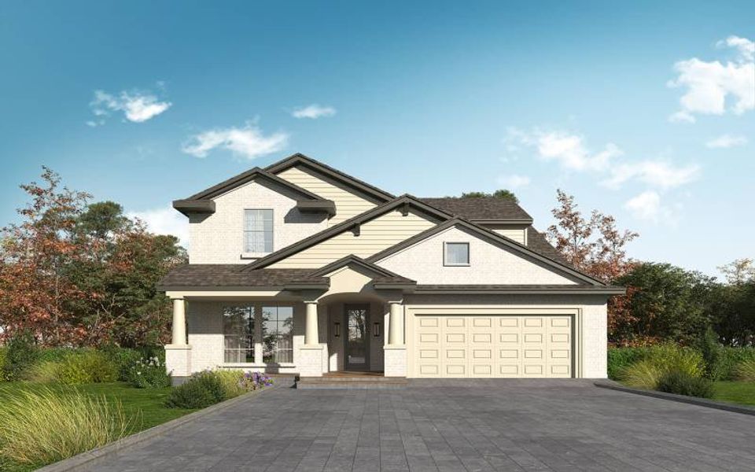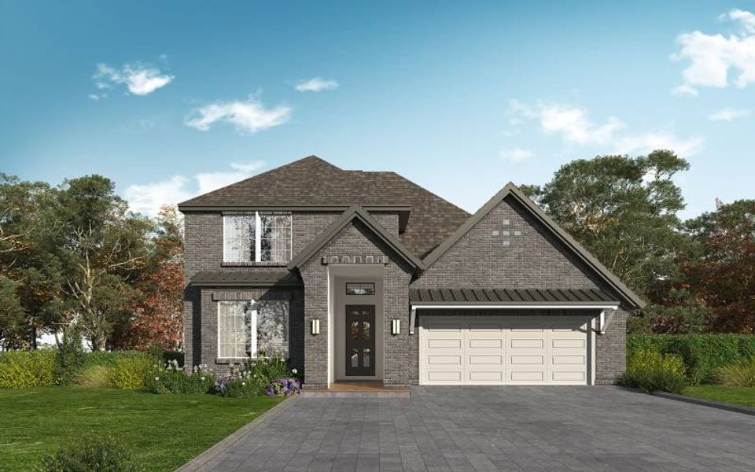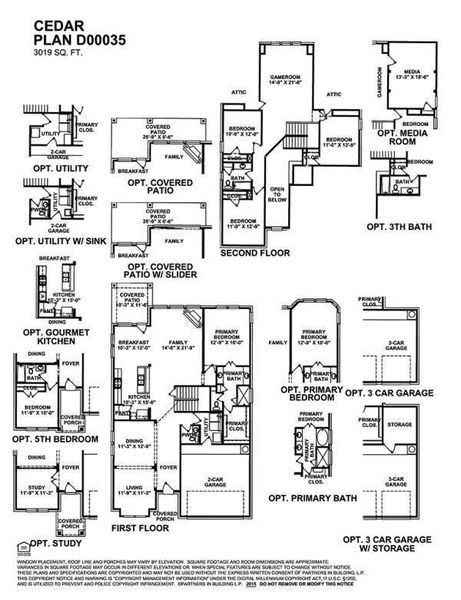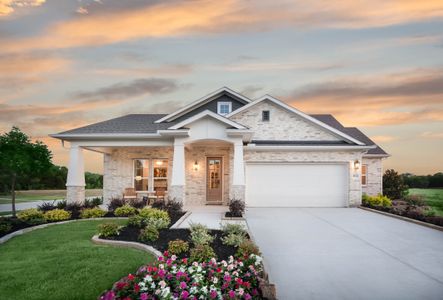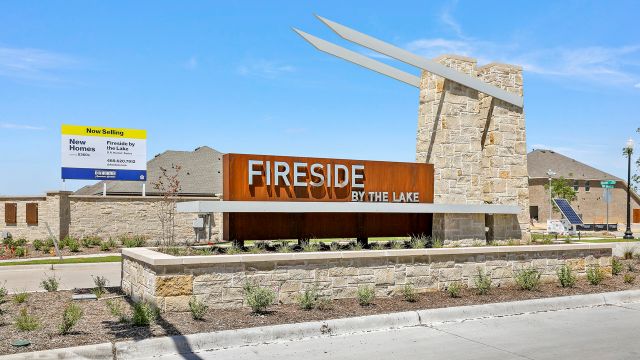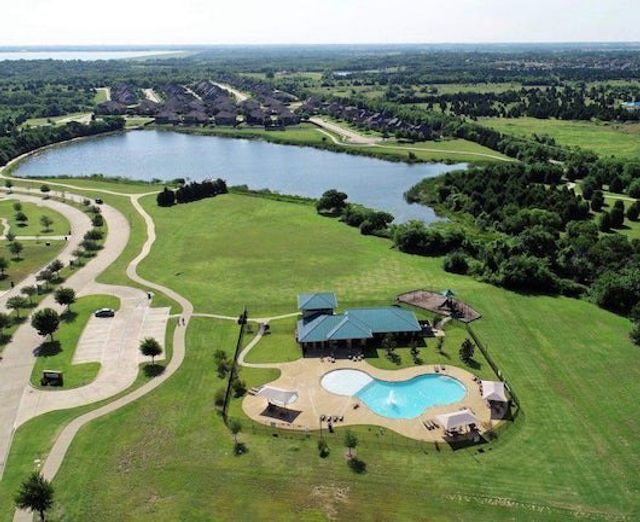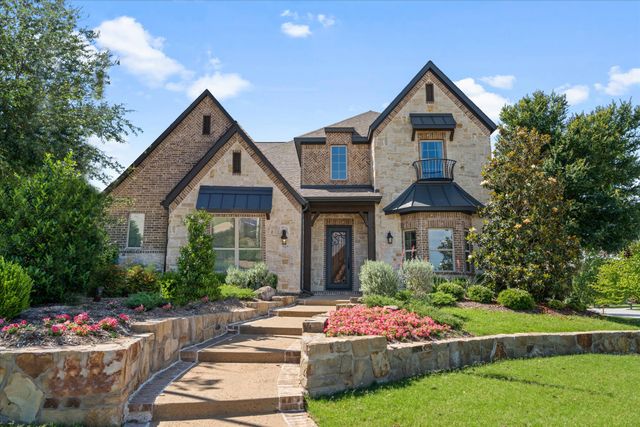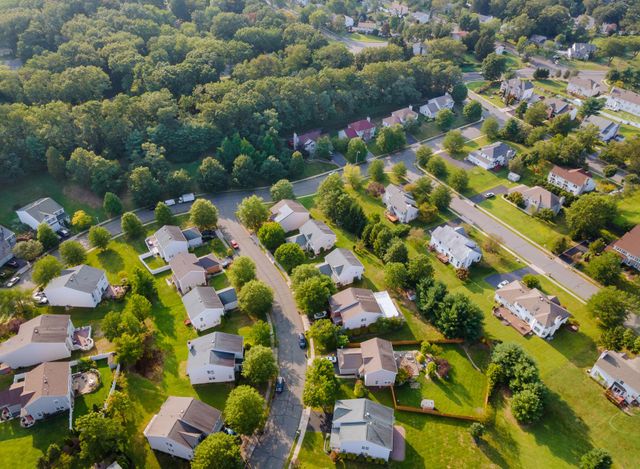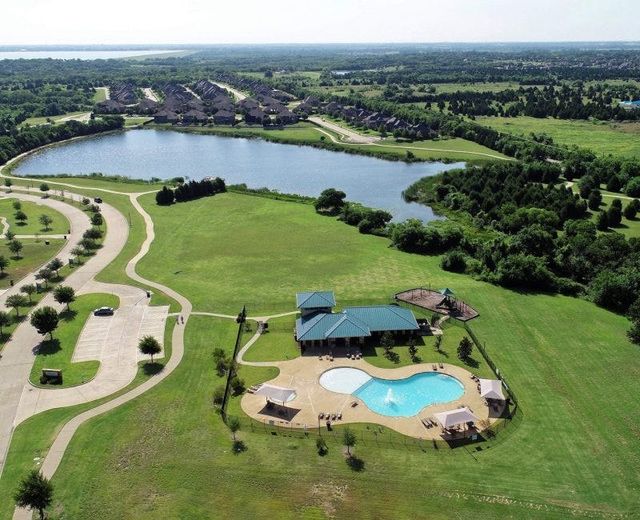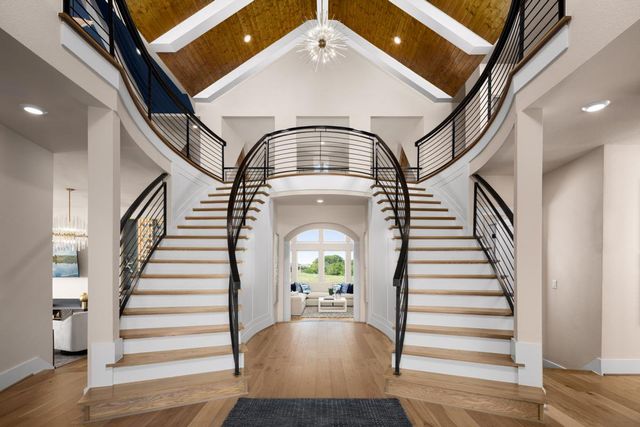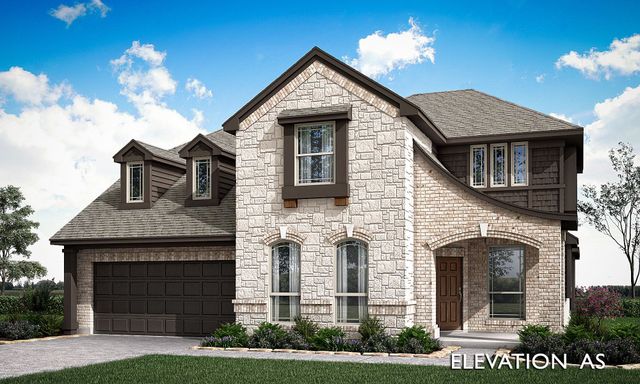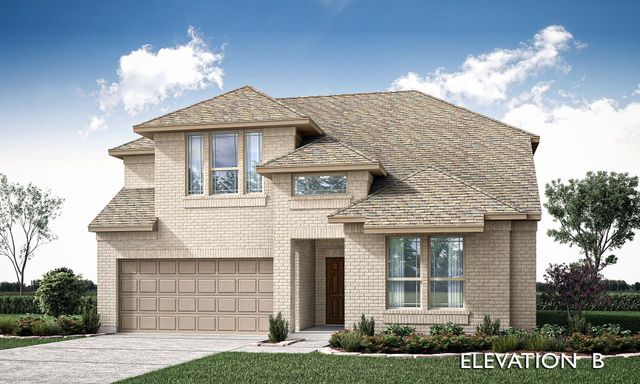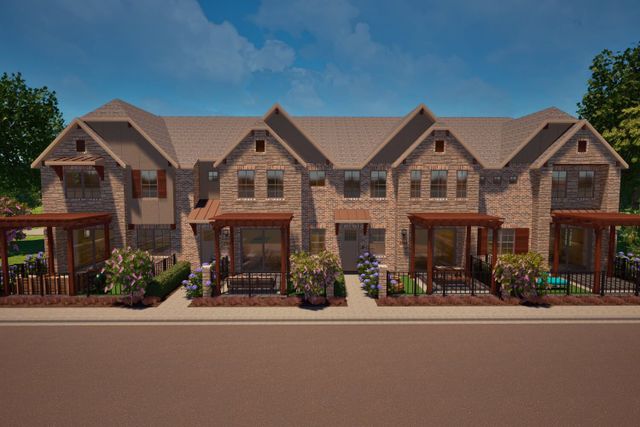Floor Plan
from $545,990
Cedar, 3934 Ablon Trail, Garland, TX 75043
4 bd · 2.5 ba · 2 stories · 3,019 sqft
from $545,990
Home Highlights
Garage
Attached Garage
Walk-In Closet
Primary Bedroom Downstairs
Utility/Laundry Room
Dining Room
Family Room
Porch
Patio
Living Room
Breakfast Area
Kitchen
Game Room
Playground
Plan Description
Welcome to modern living in Lyons Crest. This beautiful home is designed with class and thoughtfulness, beginning with the formal living room, and dining room just off the entry. Lots of natural light fills the open kitchen, family and breakfast areas, with access to the covered patio. The kitchen has an oversized Island, perfect for meal prepping, or family entertaining, as well as a walk-in pantry. The gorgeous first floor primary suite consists of the large bedroom, with space for a sitting area, dual-vanity bath and huge walk-in closet. Located upstairs are 3 secondary bedrooms, and a game room. Invite your family and friends over for a fun game night.
Plan Details
*Pricing and availability are subject to change.- Name:
- Cedar
- Garage spaces:
- 2
- Property status:
- Floor Plan
- Size:
- 3,019 sqft
- Stories:
- 2
- Beds:
- 4
- Baths:
- 2.5
Construction Details
- Builder Name:
- Paul Taylor Homes
Home Features & Finishes
- Garage/Parking:
- GarageAttached Garage
- Interior Features:
- Walk-In Closet
- Laundry facilities:
- Utility/Laundry Room
- Property amenities:
- PatioPorch
- Rooms:
- KitchenGame RoomDining RoomFamily RoomLiving RoomBreakfast AreaPrimary Bedroom Downstairs

Considering this home?
Our expert will guide your tour, in-person or virtual
Need more information?
Text or call (888) 486-2818
Lyons Crest Estates Community Details
Community Amenities
- Dining Nearby
- Playground
- Lake Access
- Community Pond
- Fishing Pond
- Walking, Jogging, Hike Or Bike Trails
- Shopping Nearby
Neighborhood Details
Garland, Texas
Dallas County 75043
Schools in Garland Independent School District
GreatSchools’ Summary Rating calculation is based on 4 of the school’s themed ratings, including test scores, student/academic progress, college readiness, and equity. This information should only be used as a reference. NewHomesMate is not affiliated with GreatSchools and does not endorse or guarantee this information. Please reach out to schools directly to verify all information and enrollment eligibility. Data provided by GreatSchools.org © 2024
Average Home Price in 75043
Getting Around
Air Quality
Noise Level
84
50Calm100
A Soundscore™ rating is a number between 50 (very loud) and 100 (very quiet) that tells you how loud a location is due to environmental noise.
Taxes & HOA
- Tax Rate:
- 2.53%
- HOA Name:
- Neighborhood Management Inc
- HOA fee:
- $650/annual
- HOA fee requirement:
- Mandatory
