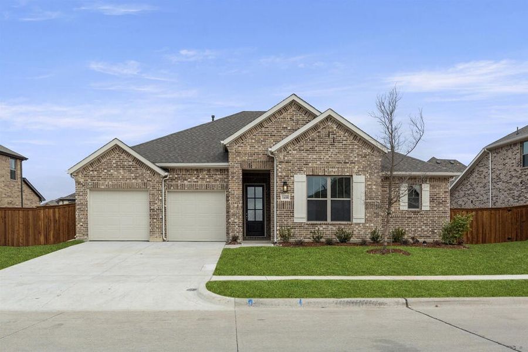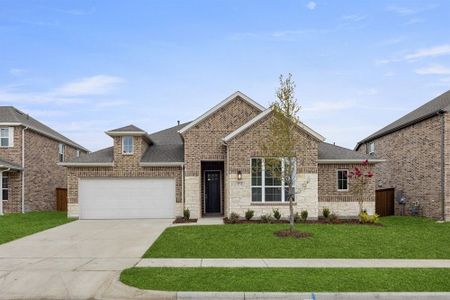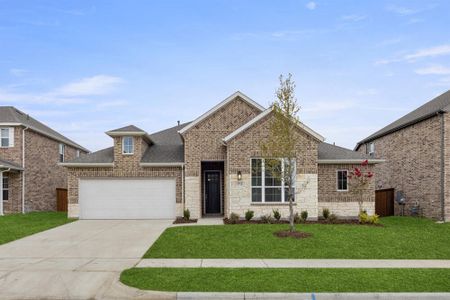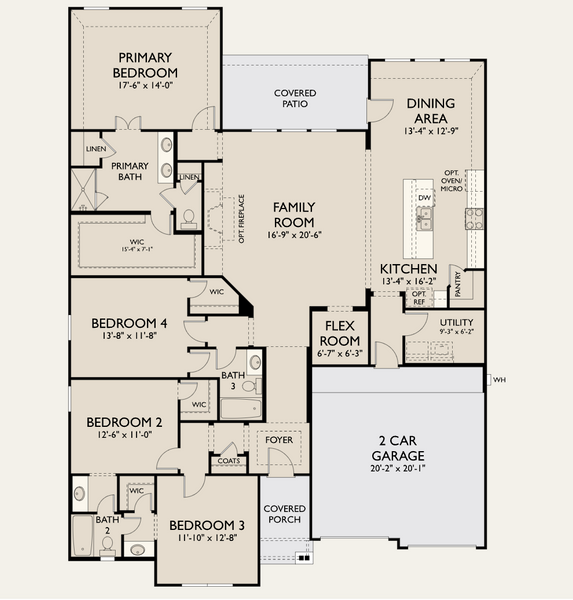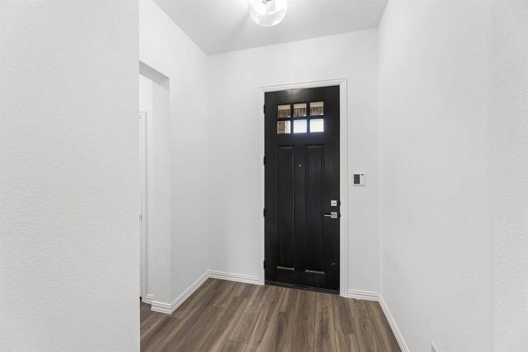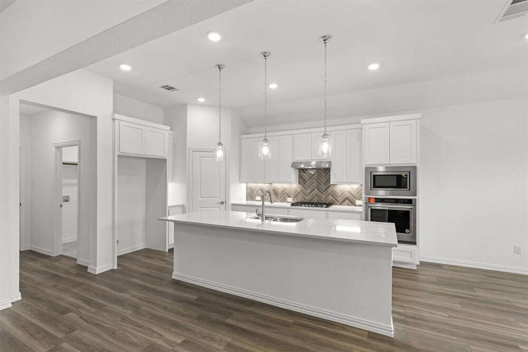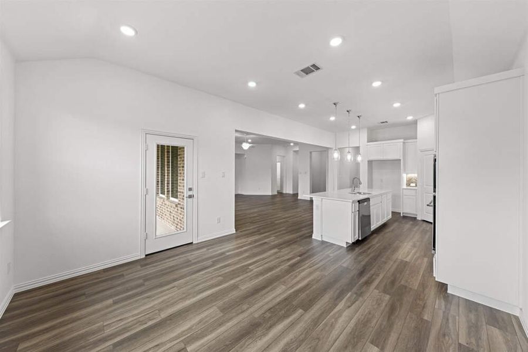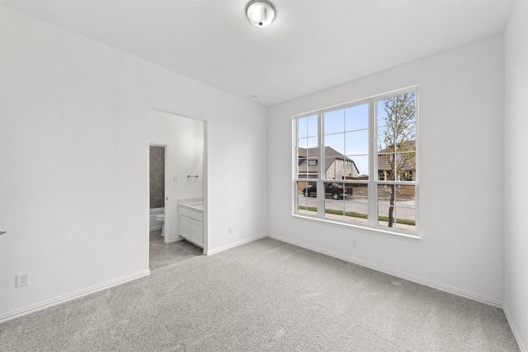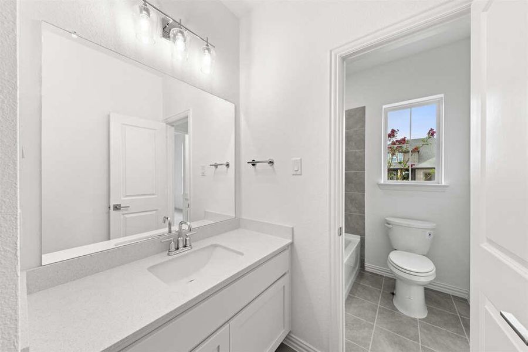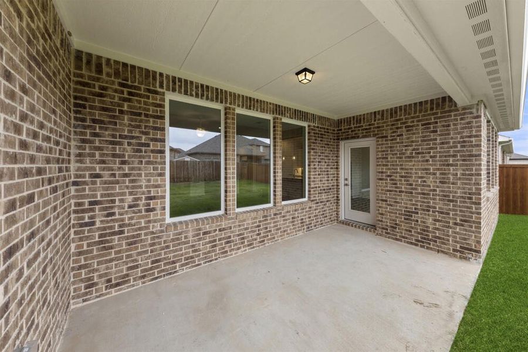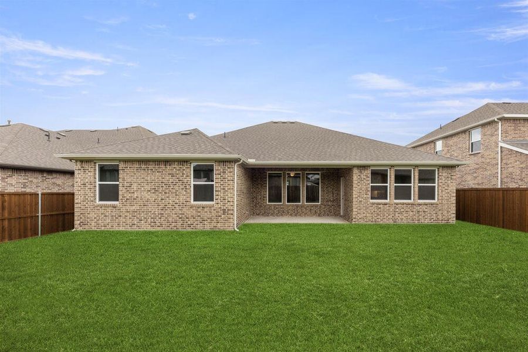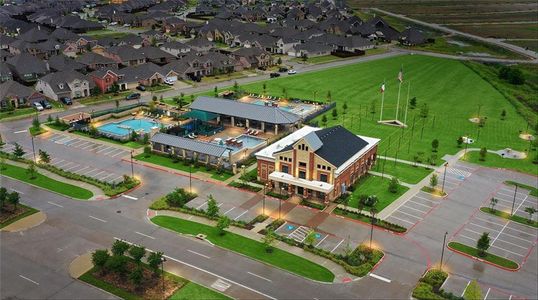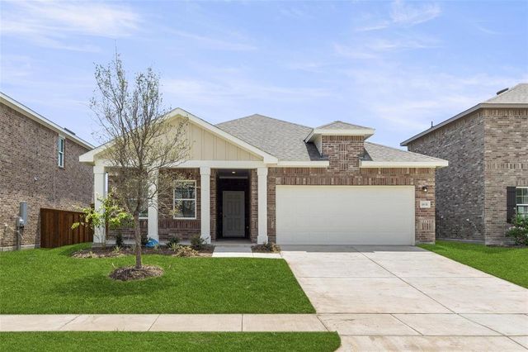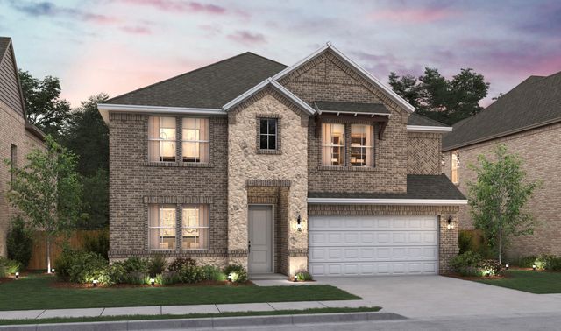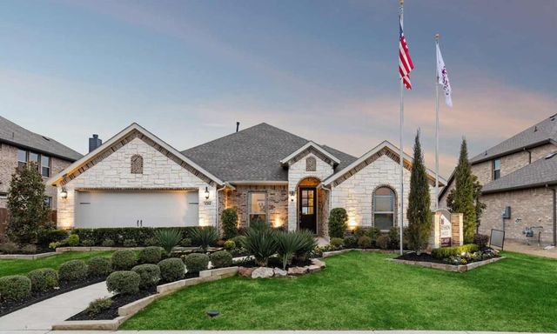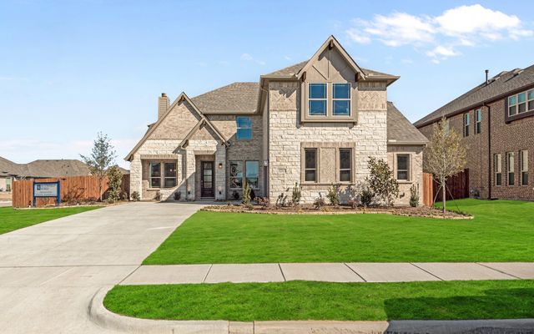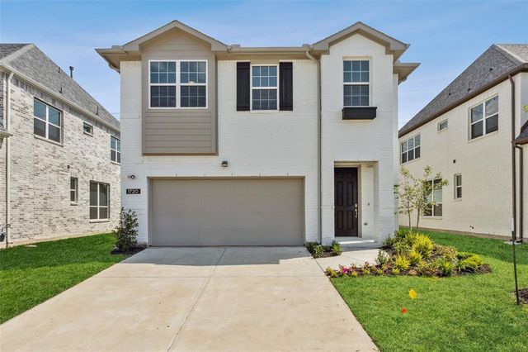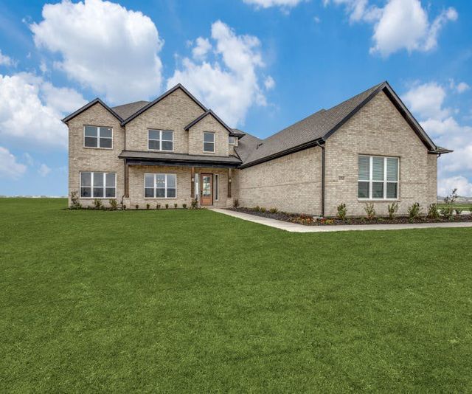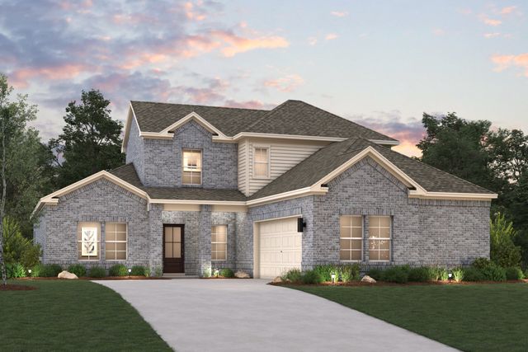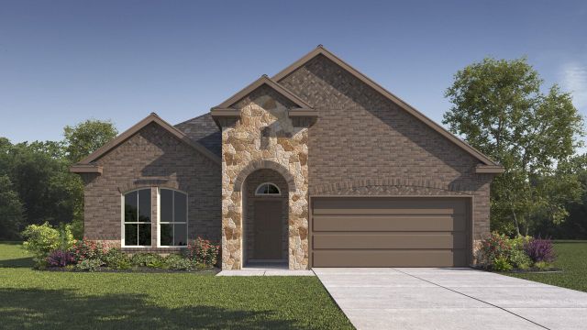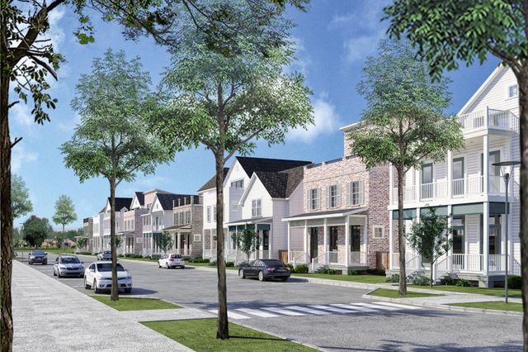Floor Plan
Lowered rates
from $406,000
Mitchell, 1602 Glacier Drive, Forney, TX 75126
4 bd · 3 ba · 1 story · 2,471 sqft
Lowered rates
from $406,000
Home Highlights
Garage
Attached Garage
Walk-In Closet
Primary Bedroom Downstairs
Utility/Laundry Room
Dining Room
Family Room
Porch
Patio
Primary Bedroom On Main
Kitchen
Flex Room
Playground
Club House
Plan Description
Introducing the new single-story home plan by Ashton Woods, the Mitchell. Beautiful brick and stone exterior options to chose from ensuring maximum curb appeal. Upon entering this sprawling, single-story home plan, the foyer separates the open kitchen-living-dining area from the three, secondary bedrooms each with their own walk-in closet. An expansive, open living area takes center stage with access to the backyard covered patio and the ability to upgrade the living room space with an optional fireplace. The gourmet kitchen features an eat-in bartop island, solid surface countertops, Moen faucet, ceramic tile backsplash, undermount stainless steel sink, Energy Star Whirlpool gas stainless steel appliance package, upgraded flooring, 42-inch cabinets, and walk-in storage pantry. Not to be overlooked, enjoy seamless access from the 2-car garage directly into the kitchen while passing the utility room with ceramic tile flooring. The primary suite enjoys a vestibule entry for ultimate privacy, elevated ceilings, dual sink vanities, two linen closets, ceramic tile shower with glass enclosure, Moen faucets, ceramic tile flooring, lighting package and an ample walk-in closet. A covered patio, full landscaping package, full sprinkler system, full gutters, fully fenced in backyard, new home warranty, 8ft front door, upgraded flooring, smart home wiring, Ring doorbell, energy efficient HVAC, dual pane energy efficient windows, vaulted ceilings, walk in closets, upgraded flooring, ceramic tile bath and utility flooring all included in the Mitchell home plan by Ashton Woods. Plan Highlights
- Spacious Primary Suite
- Flex Room off Family Area
- Backyard Covered Patio
- Island Kitchen
- Single Story Home
- Fireplace Option
- Vaulted Ceilings
Plan Details
*Pricing and availability are subject to change.- Name:
- Mitchell
- Garage spaces:
- 2
- Property status:
- Floor Plan
- Size:
- 2,471 sqft
- Stories:
- 1
- Beds:
- 4
- Baths:
- 3
Construction Details
- Builder Name:
- Ashton Woods
Home Features & Finishes
- Garage/Parking:
- GarageAttached Garage
- Interior Features:
- Walk-In ClosetFoyerPantry
- Laundry facilities:
- Utility/Laundry Room
- Property amenities:
- BasementPatioPorch
- Rooms:
- Flex RoomPrimary Bedroom On MainKitchenDining RoomFamily RoomOpen Concept FloorplanPrimary Bedroom Downstairs

Considering this home?
Our expert will guide your tour, in-person or virtual
Need more information?
Text or call (888) 486-2818
Gateway Parks 60s Community Details
Community Amenities
- Dining Nearby
- Playground
- Fitness Center/Exercise Area
- Club House
- Park Nearby
- Amenity Center
- Community Lounge
- Picnic Area
- Splash Pad
- Open Greenspace
- Walking, Jogging, Hike Or Bike Trails
- Resort-Style Pool
- Tanning Shelves
- Event Lawn
- Pavilion
- Entertainment
- Master Planned
- Shopping Nearby
Neighborhood Details
Forney, Texas
Kaufman County 75126
Schools in Forney Independent School District
GreatSchools’ Summary Rating calculation is based on 4 of the school’s themed ratings, including test scores, student/academic progress, college readiness, and equity. This information should only be used as a reference. NewHomesMate is not affiliated with GreatSchools and does not endorse or guarantee this information. Please reach out to schools directly to verify all information and enrollment eligibility. Data provided by GreatSchools.org © 2024
Average Home Price in 75126
Getting Around
Air Quality
Noise Level
91
50Calm100
A Soundscore™ rating is a number between 50 (very loud) and 100 (very quiet) that tells you how loud a location is due to environmental noise.
Taxes & HOA
- Tax Year:
- 2023
- Tax Rate:
- 2.2%
- HOA Name:
- CCMC
- HOA fee:
- $204/quarterly
- HOA fee requirement:
- Mandatory
