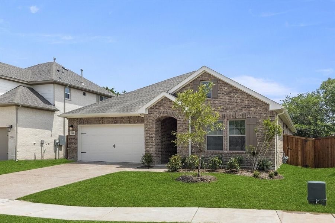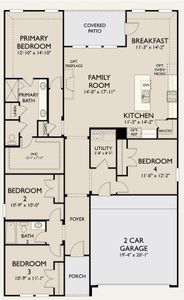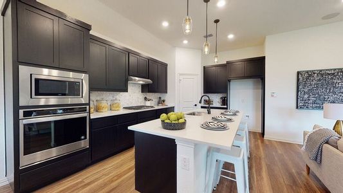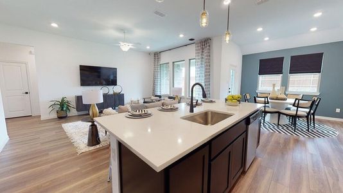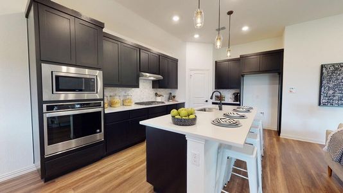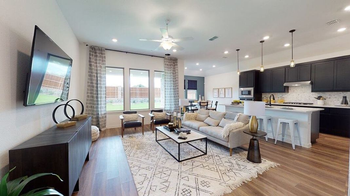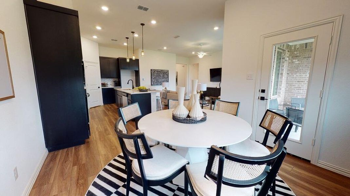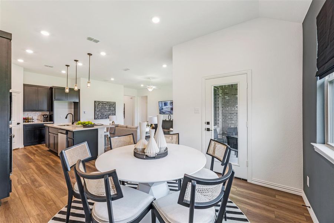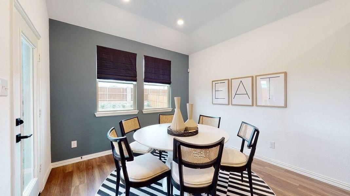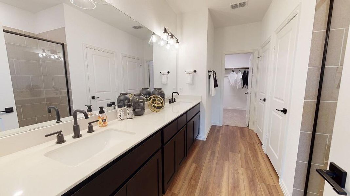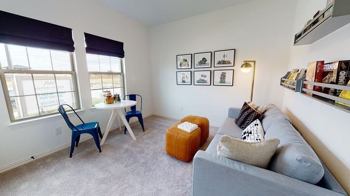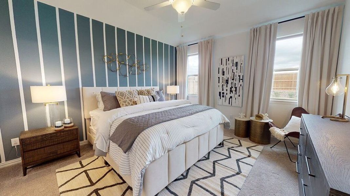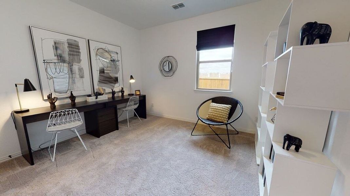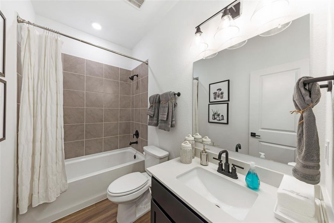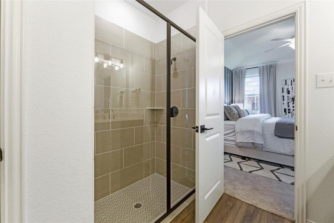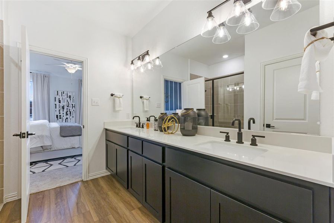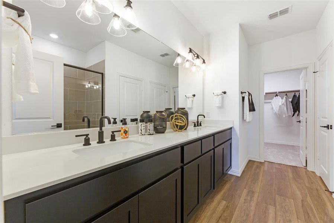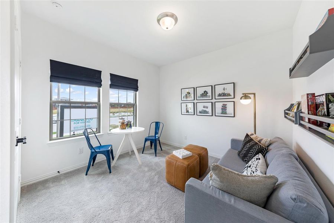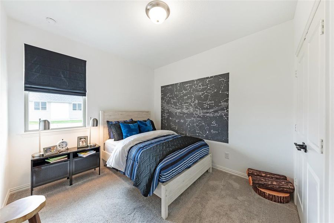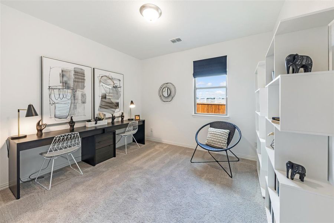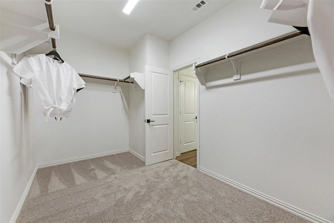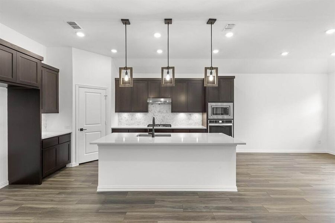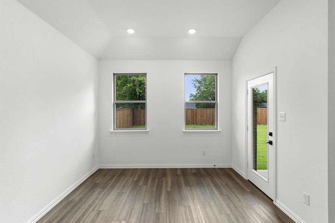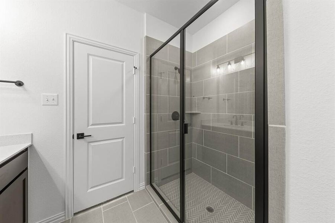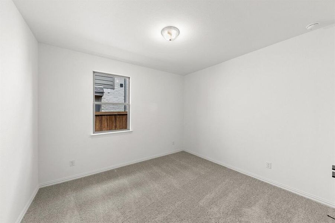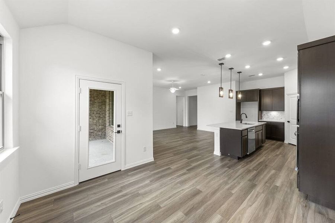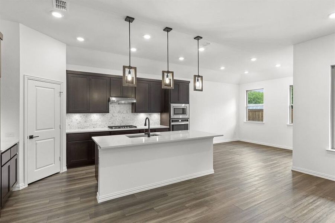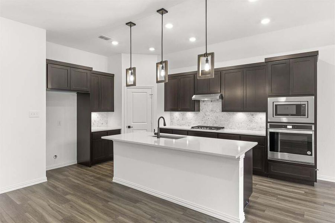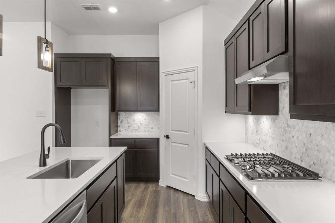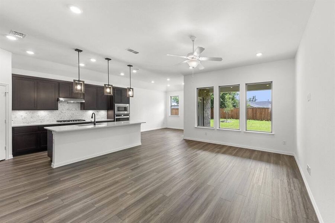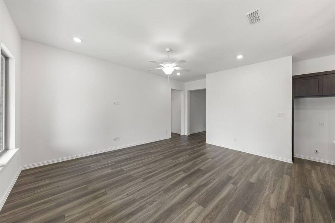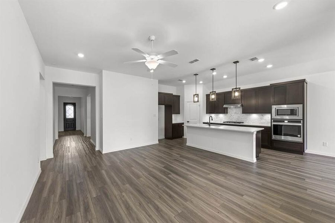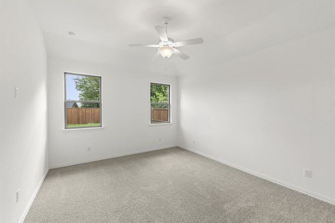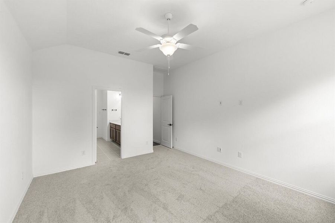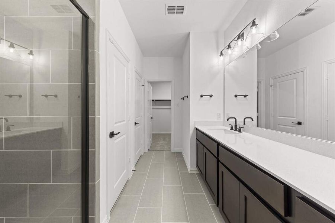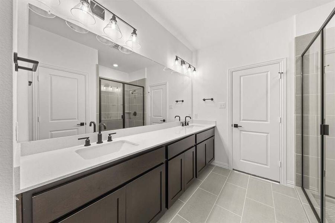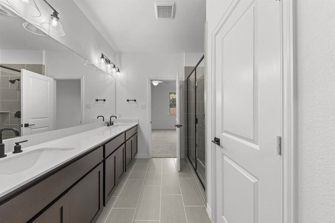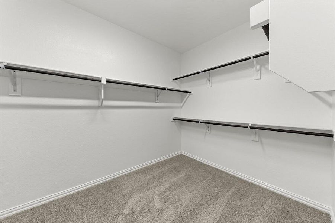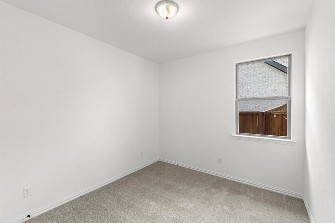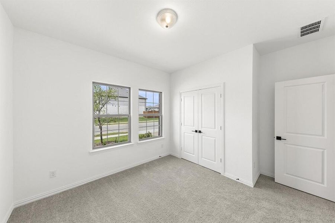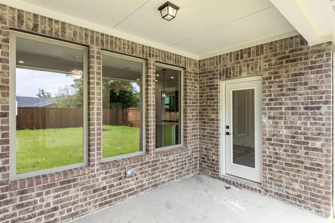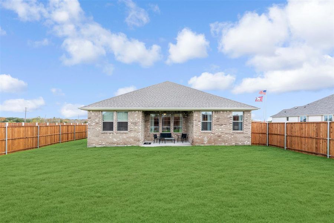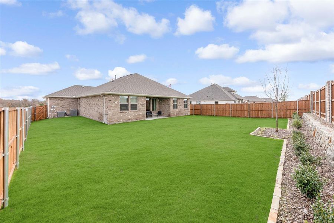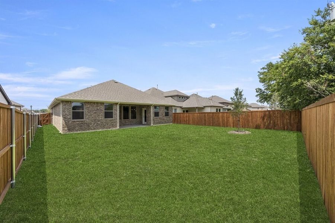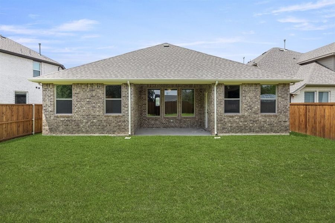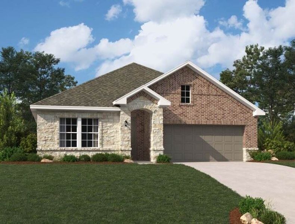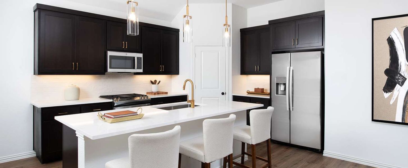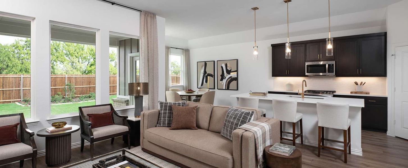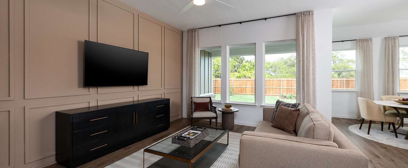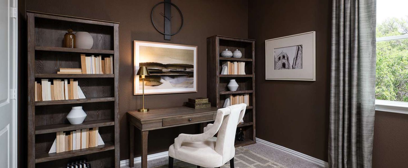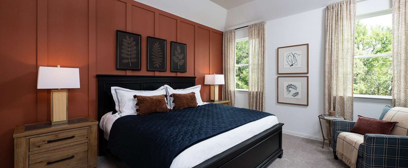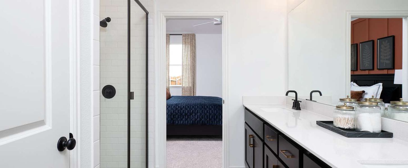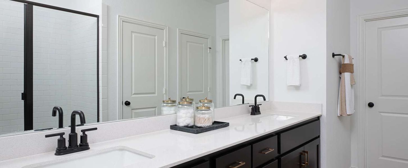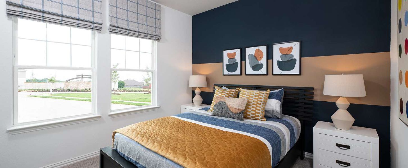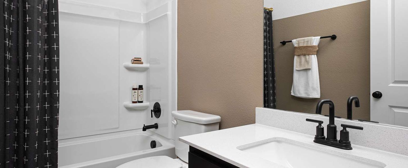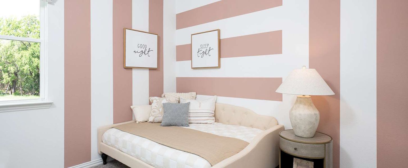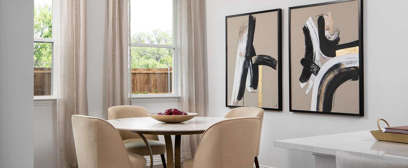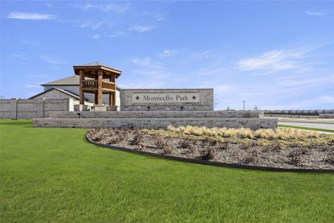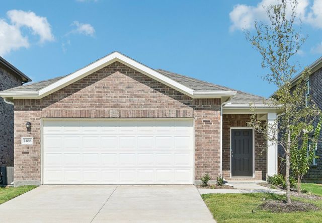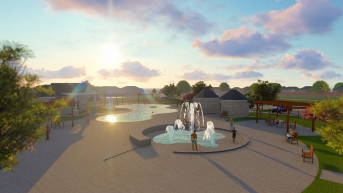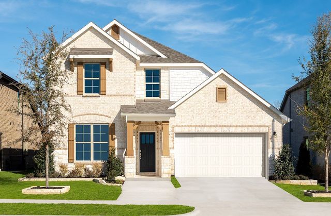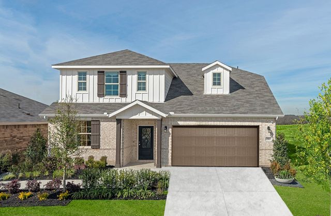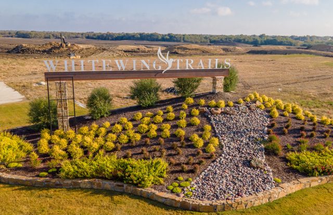Floor Plan
Lowered rates
from $379,000
Bowie, 2102 Atlantic Drive, Princeton, TX 75407
4 bd · 2 ba · 1 story · 1,980 sqft
Lowered rates
from $379,000
Home Highlights
Garage
Attached Garage
Walk-In Closet
Primary Bedroom Downstairs
Utility/Laundry Room
Family Room
Porch
Patio
Primary Bedroom On Main
Breakfast Area
Kitchen
Community Pool
Playground
Plan Description
New one-story home plan by Ashton Woods offers everything needed for a growing family and empty nesters. Elongated foyer separates the secondary bedrooms with a shared bath at the front of this new home from the open living area. Open kitchen-living-dining with a center, eat-in solid surface bartop island, ample storage pantry, 42" upper cabinetry and counter space throughout. Breakfast nook accesses the covered patio which separates the primary suite from the heart of the home along with an elongated hall entry just off the family room. Primary suite features extensive counter space, sizable shower with ceramic tile surround and glass enclosure, and expansive walk-in closet. Secluded study and/or bedroom as desired. The utility room with ceramic tile flooring and shelving is ideally placed across from the garage entry. The home features many options and upgrades such as Energy Star stainless steel appliances, luxury vinyl plank flooring, ceramic tile floors in baths/utility, smart home system with Ring doorbell, full landscaping, sprinkler system, full gutters, Moen plumbing fixtures, LED disc lighting, Moen faucets, lighting package, undermount kitchen sink, energy efficient dual pane vinyl frame windows, ceiling fan pre-wiring, 10' ceilings, new home warranty and more. Plan Highlights
- One-Story Home Plan
- Open Kitchen-Living-Dining
- Home Office Option
- Walk-In Closets
- Island Kitchen
- Covered Patio
Plan Details
*Pricing and availability are subject to change.- Name:
- Bowie
- Garage spaces:
- 2
- Property status:
- Floor Plan
- Size:
- 1,980 sqft
- Stories:
- 1
- Beds:
- 4
- Baths:
- 2
Construction Details
- Builder Name:
- Ashton Woods
Home Features & Finishes
- Garage/Parking:
- GarageAttached Garage
- Interior Features:
- Walk-In Closet
- Laundry facilities:
- Utility/Laundry Room
- Property amenities:
- BasementPatioPorch
- Rooms:
- Primary Bedroom On MainKitchenFamily RoomBreakfast AreaPrimary Bedroom Downstairs

Considering this home?
Our expert will guide your tour, in-person or virtual
Need more information?
Text or call (888) 486-2818
Monticello Park Community Details
Community Amenities
- Playground
- Lake Access
- Community Pool
- Park Nearby
- Picnic Area
- Open Greenspace
- Walking, Jogging, Hike Or Bike Trails
Neighborhood Details
Princeton, Texas
Collin County 75407
Schools in Princeton Independent School District
- Grades M-MPublic
mattei middle
0.6 mi9055 cr 728 - Grades PK-PKPublic
canup early childhood
0.7 mi301 n 5th st
GreatSchools’ Summary Rating calculation is based on 4 of the school’s themed ratings, including test scores, student/academic progress, college readiness, and equity. This information should only be used as a reference. NewHomesMate is not affiliated with GreatSchools and does not endorse or guarantee this information. Please reach out to schools directly to verify all information and enrollment eligibility. Data provided by GreatSchools.org © 2024
Average Home Price in 75407
Getting Around
Air Quality
Noise Level
85
50Calm100
A Soundscore™ rating is a number between 50 (very loud) and 100 (very quiet) that tells you how loud a location is due to environmental noise.
Taxes & HOA
- Tax Year:
- 2022
- Tax Rate:
- 2.21%
- HOA Name:
- Vision Communities Management
- HOA fee:
- $400/annual
- HOA fee requirement:
- Mandatory
