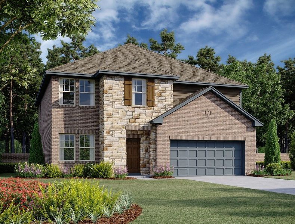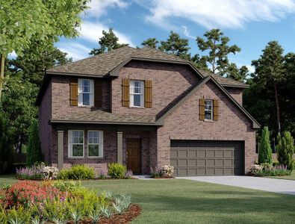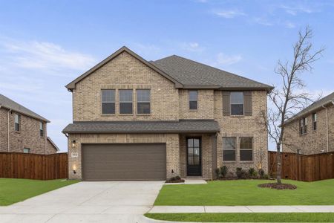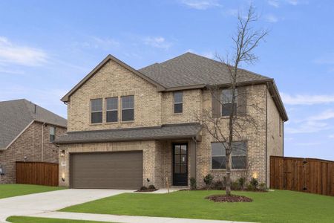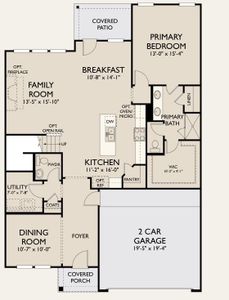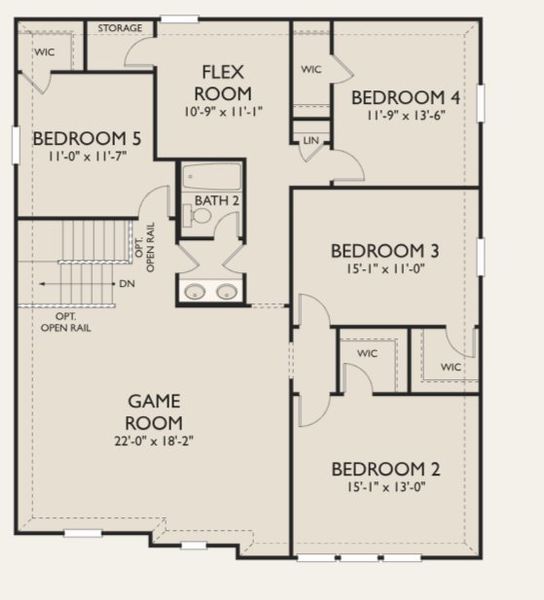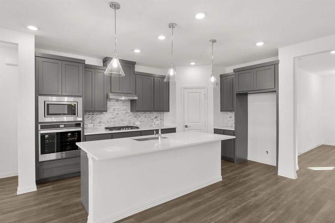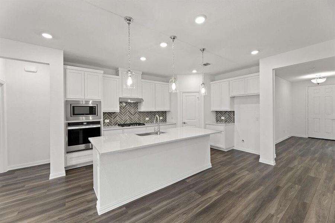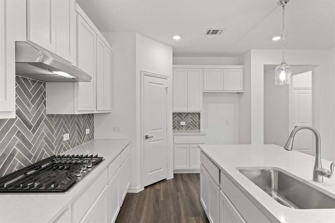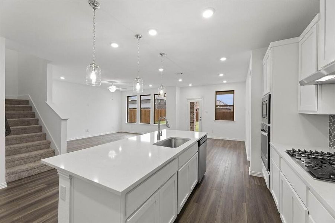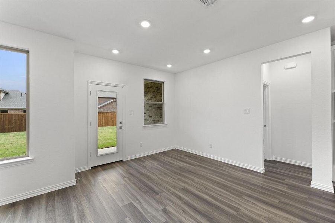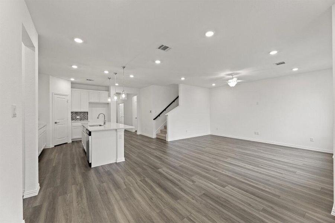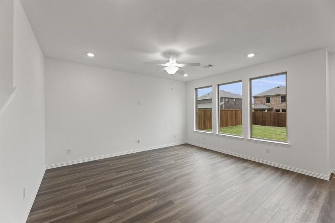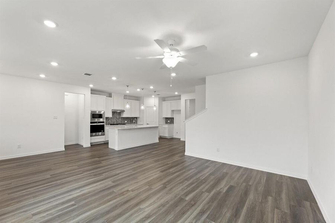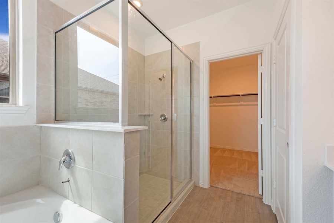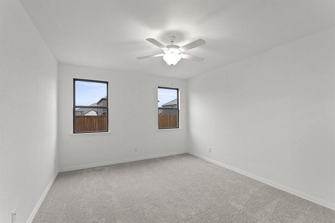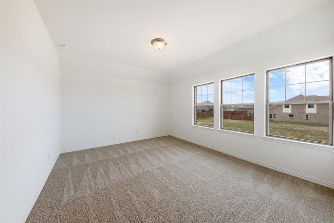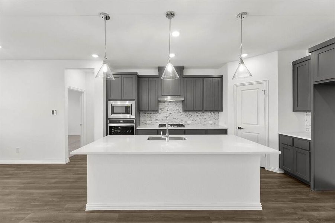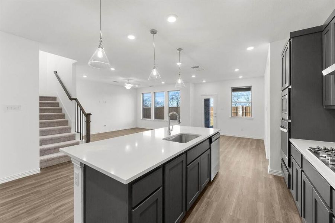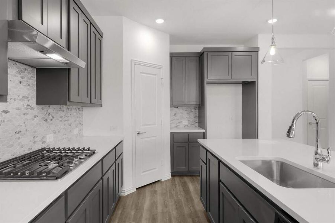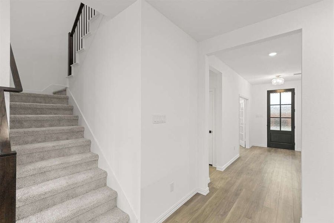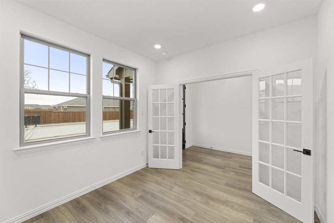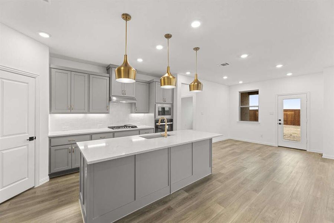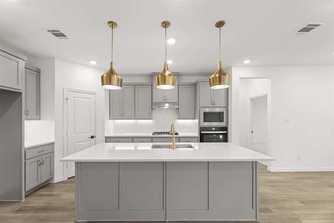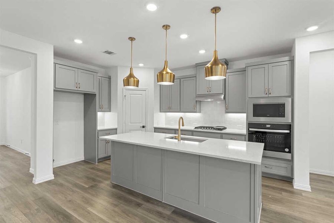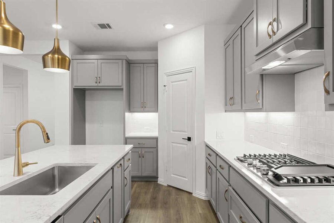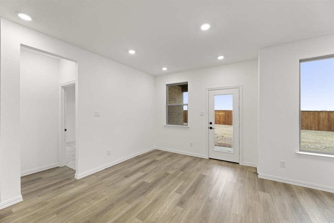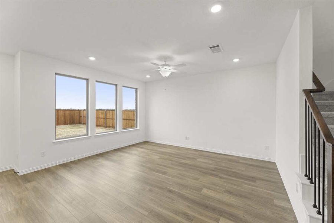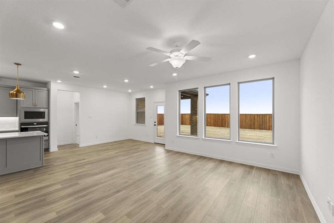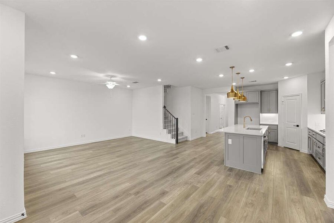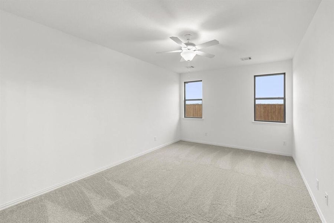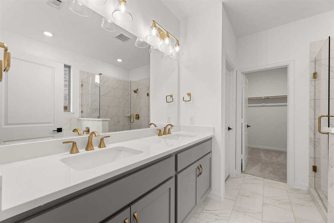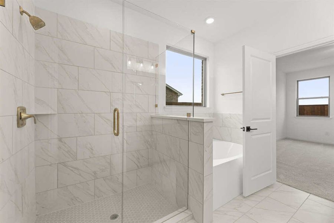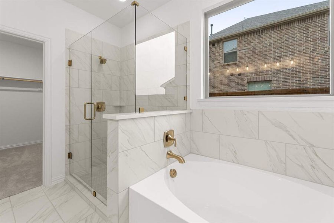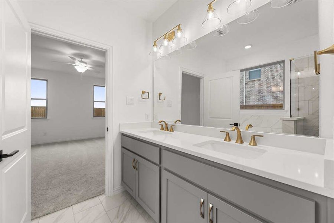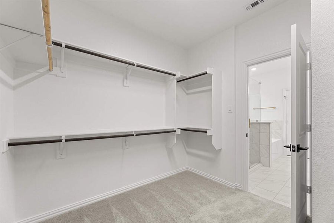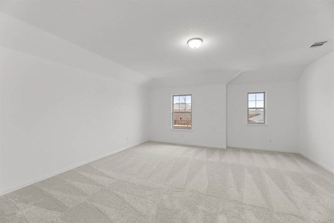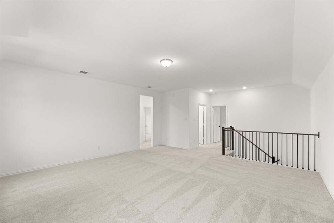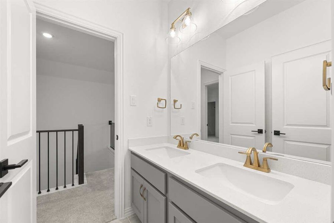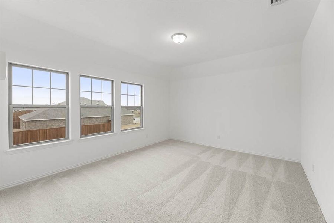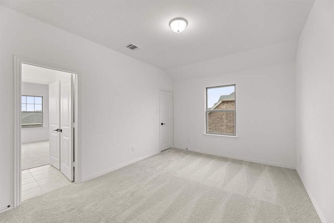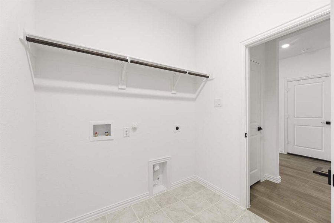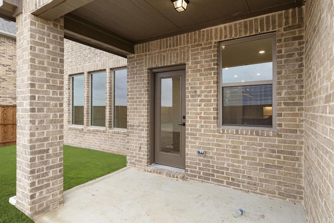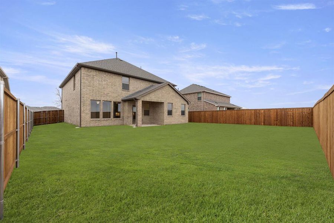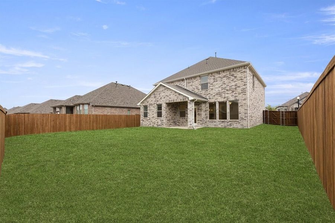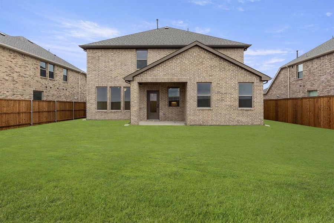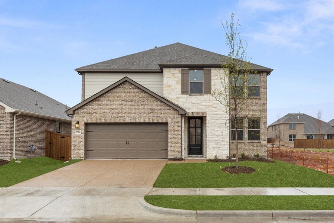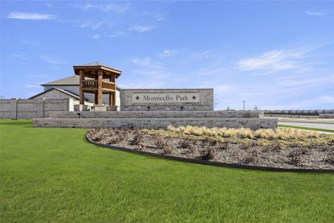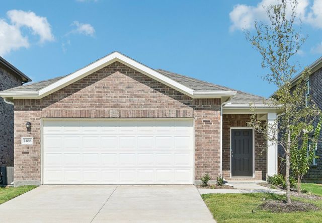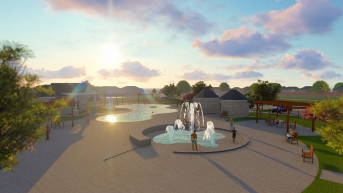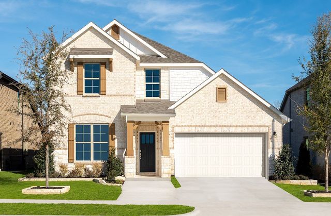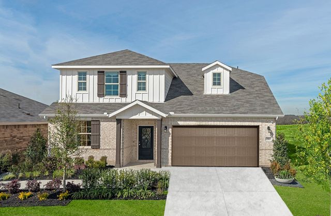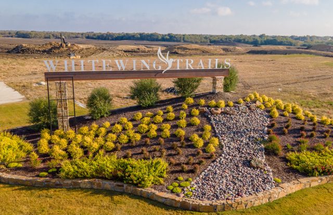Floor Plan
Lowered rates
from $430,000
Caldwell, 2102 Atlantic Drive, Princeton, TX 75407
5 bd · 2.5 ba · 2 stories · 3,135 sqft
Lowered rates
from $430,000
Home Highlights
Garage
Attached Garage
Walk-In Closet
Primary Bedroom Downstairs
Utility/Laundry Room
Dining Room
Family Room
Porch
Patio
Breakfast Area
Kitchen
Game Room
Community Pool
Flex Room
Playground
Plan Description
New home plan by Ashton Woods features an open concept kitchen, living and breakfast area. Enjoy open kitchen-living-dining in the heart of the home plus a formal dining room just off the foyer. Center, kitchen island with abundant solid surface countertop space, 42-inch cabinetry, Energy Star stainless steel appliance package, oven, microwave, dishwasher, ceramic tile backsplash, undermount sink, Moen faucet and walk-in storage pantry faces the breakfast nook and family room with backyard views. First-floor primary suite with vestibule entry, backyard views, spacious ceramic tile shower with glass enclosure, ceramic tile flooring, large linen closet, dual sink vanity, Moen faucets, lighting package, towel bars and ample walk-in closet. Upgrade the primary suite bathroom with an alternative layout featuring a luxurious garden tub. The enormous game room takes center stage upstairs flanked by a secluded home office space plus three, secondary bedrooms each with their very own walk-in closet. The secondary bathrooms feature ceramic tile flooring, ceramic tile tub shower surrounds, Moen faucets, lighting package, towel bars and sinks. Add an additional bathroom and/or a 5th bedroom if desired. The garage opens to the foyer with easy access to both the kitchen and the utility room. A covered patio, full sprinkler system, full landscaping package, full gutters, fully fenced-in backyard with gate, smart home, Ring doorbell, garage door opener, 8ft front door, LED disc lighting, energy efficient dual pane windows, smart thermostat, new home warranty and walk-in closets are all included in this new home plan by Ashton Woods. Plan Highlights
- Expansive Game Room
- First-Floor Primary Suite
- Breakfast Nook and Formal Dining Room
- Island Kitchen
- Covered Patio
- Open Concept Kitchen-Living
- Home Office with Storage
Plan Details
*Pricing and availability are subject to change.- Name:
- Caldwell
- Garage spaces:
- 2
- Property status:
- Floor Plan
- Size:
- 3,135 sqft
- Stories:
- 2
- Beds:
- 5
- Baths:
- 2.5
Construction Details
- Builder Name:
- Ashton Woods
Home Features & Finishes
- Garage/Parking:
- GarageAttached Garage
- Interior Features:
- Walk-In Closet
- Laundry facilities:
- Utility/Laundry Room
- Property amenities:
- PatioPorch
- Rooms:
- Flex RoomKitchenGame RoomDining RoomFamily RoomBreakfast AreaPrimary Bedroom Downstairs

Considering this home?
Our expert will guide your tour, in-person or virtual
Need more information?
Text or call (888) 486-2818
Monticello Park Community Details
Community Amenities
- Playground
- Lake Access
- Community Pool
- Park Nearby
- Picnic Area
- Open Greenspace
- Walking, Jogging, Hike Or Bike Trails
Neighborhood Details
Princeton, Texas
Collin County 75407
Schools in Princeton Independent School District
- Grades M-MPublic
mattei middle
0.6 mi9055 cr 728 - Grades PK-PKPublic
canup early childhood
0.7 mi301 n 5th st
GreatSchools’ Summary Rating calculation is based on 4 of the school’s themed ratings, including test scores, student/academic progress, college readiness, and equity. This information should only be used as a reference. NewHomesMate is not affiliated with GreatSchools and does not endorse or guarantee this information. Please reach out to schools directly to verify all information and enrollment eligibility. Data provided by GreatSchools.org © 2024
Average Home Price in 75407
Getting Around
Air Quality
Noise Level
85
50Calm100
A Soundscore™ rating is a number between 50 (very loud) and 100 (very quiet) that tells you how loud a location is due to environmental noise.
Taxes & HOA
- Tax Year:
- 2022
- Tax Rate:
- 2.21%
- HOA Name:
- Vision Communities Management
- HOA fee:
- $400/annual
- HOA fee requirement:
- Mandatory
