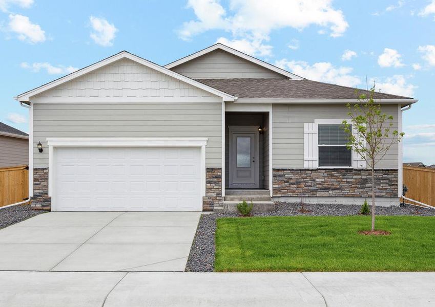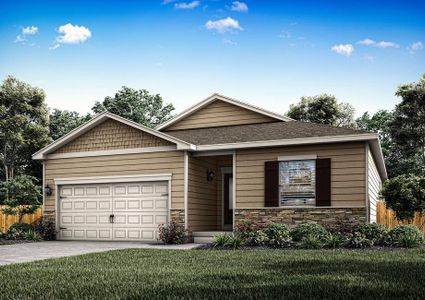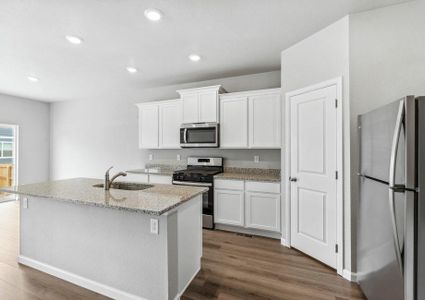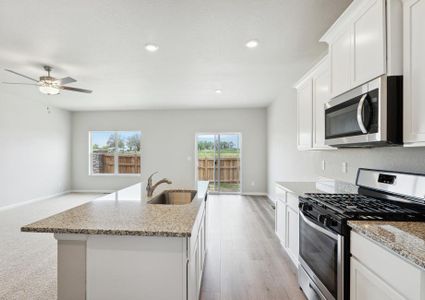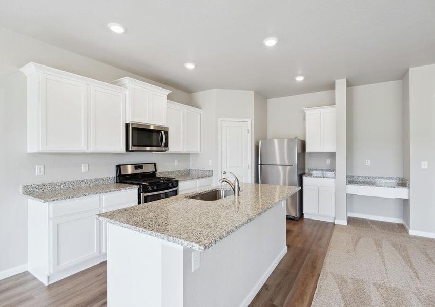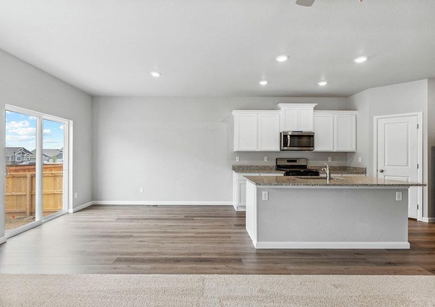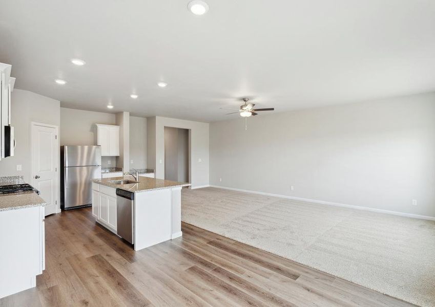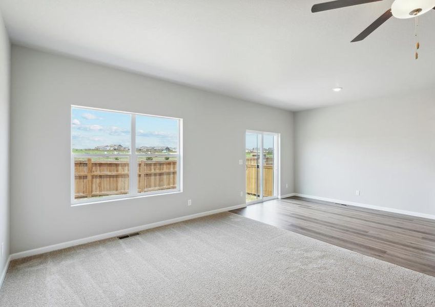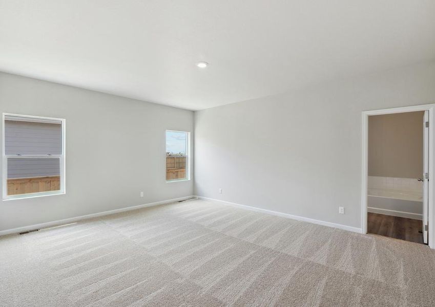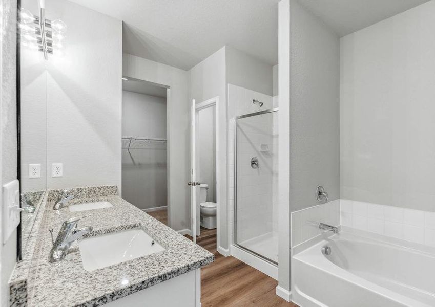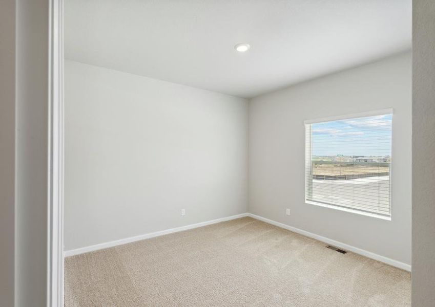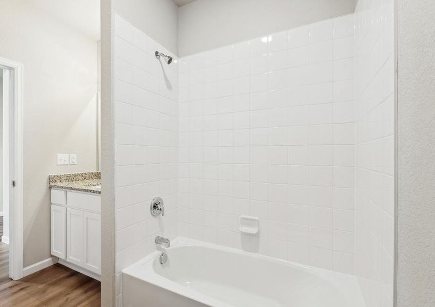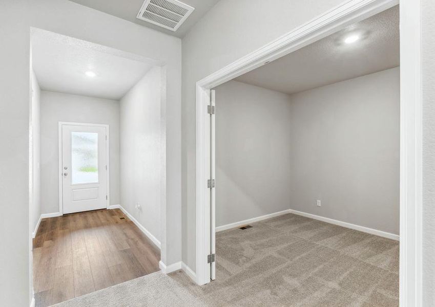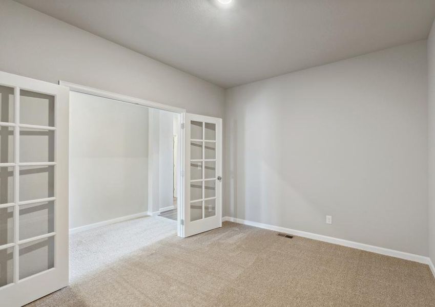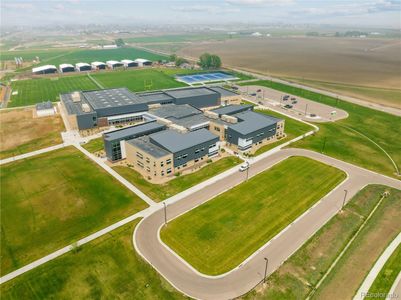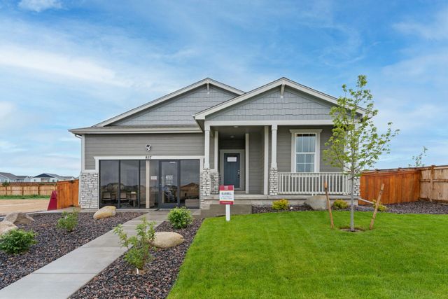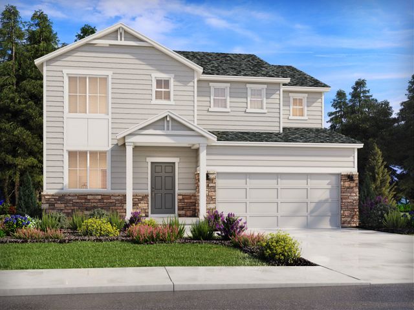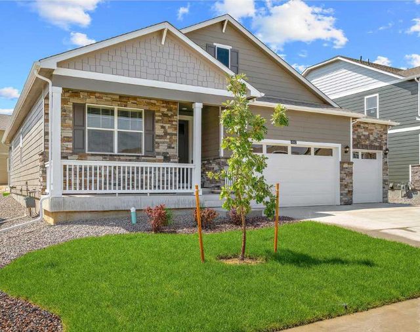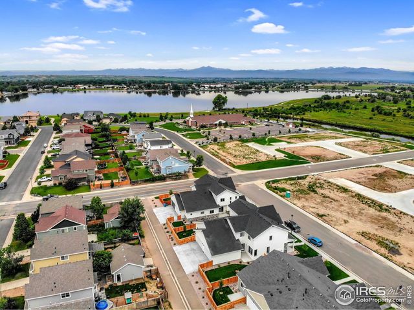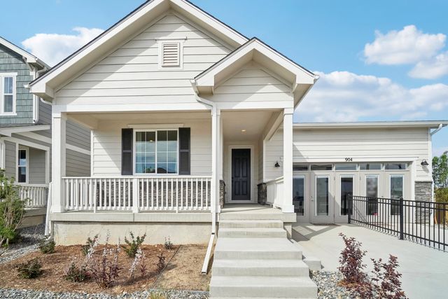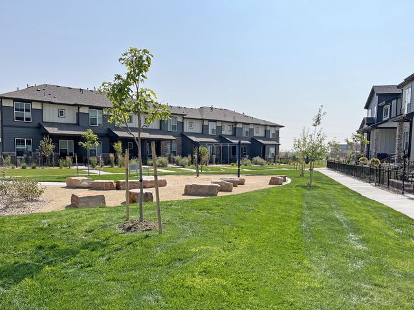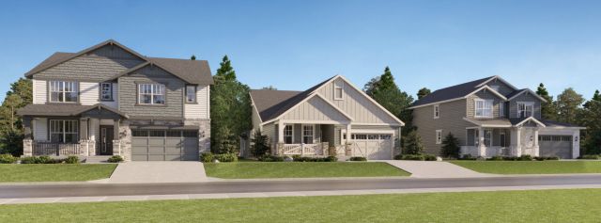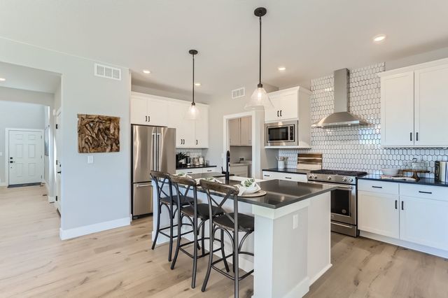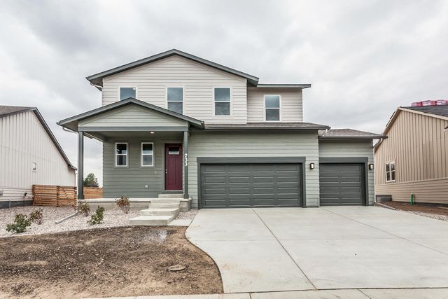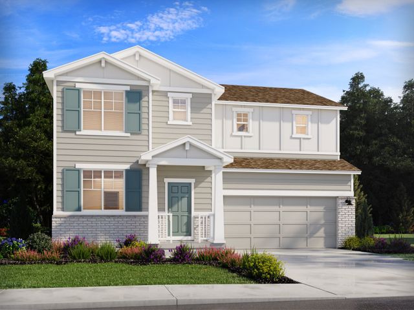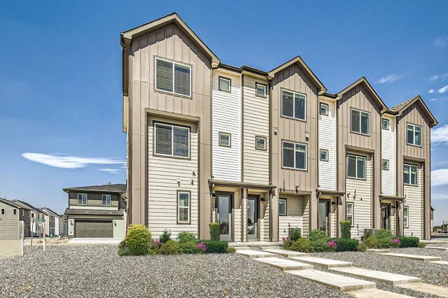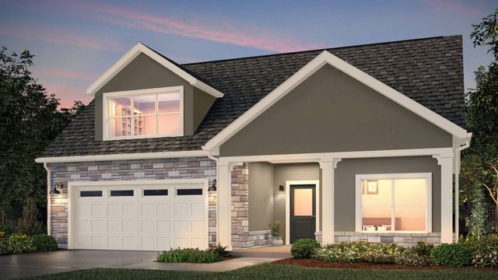Floor Plan
Reduced prices
from $538,900
Pike, 841 Emerald Lakes Street, Severance, CO 80550
3 bd · 2 ba · 1 story · 1,965 sqft
Reduced prices
from $538,900
Home Highlights
Garage
Attached Garage
Walk-In Closet
Primary Bedroom Downstairs
Utility/Laundry Room
Dining Room
Family Room
Porch
Patio
Primary Bedroom On Main
Living Room
Kitchen
Yard
Community Pool
Flex Room
Plan Description
The beautiful, three-bedroom Pike floor plan is available now in the community of Hidden Valley Farm located north of Denver near Fort Collins, CO. The Pike includes a chef-ready kitchen featuring granite countertops, a full suite of energy-efficient appliances and luxury vinyl plank, wood-style flooring. Another highlight of the Pike floor plan is the additional flex room where you and your family are free to get creative to make the space suit your specific needs. The incredible master suite is filled with natural light and provides the perfect owners oasis. Floor Plan Features:
- Spacious living and dining areas
- Flex room included
- Downstairs built in desk
- Chef-ready kitchen
- Huge walk-in pantry
- Energy-efficient appliances
- Sprawling granite countertops
- Front yard landscaping
- 2-car garage
- Wi-Fi-enabled garage door opener Flex Room Included The Pike floor plan includes a highly coveted flex room that you can customize to meet the needs and wants of your family. Whether you turn this space into a play room for the kids, office space, media room or a craft room, the opportunities are endless and the choice is yours to get creative with how to use the additional space! Incredible Master Suite The large master bedroom in the Pike at Hidden Valley Farm offers large windows that allow beautiful, natural light to fill the space. The intuitive layout of the home has perfectly positioned the master suite opposite of the remaining bedrooms for a supreme level of privacy that any homeowner will love. The finishing touches on the master bedroom include a separate shower and tub, his and her sinks and a large walk-in closet! CompleteHome™ Upgrades Included Each and every floor plan you will find at Hidden Valley Farm is loaded with the upgrades included in LGI Homes’ CompleteHome™ interior package. These incredible enhancements were thoughtfully selected to build style and energy-efficiency in your home all at an affordable price. From Low-E vinyl windows to programmable thermostats and LED recessed ENERGY STAR lights in the kitchen, your home at Hidden Valley Farm will have an unparalleled level of added value from the moment you move in. *Basements available on select lots.
Plan Details
*Pricing and availability are subject to change.- Name:
- Pike
- Garage spaces:
- 2
- Property status:
- Floor Plan
- Size:
- 1,965 sqft
- Stories:
- 1
- Beds:
- 3
- Baths:
- 2
Construction Details
- Builder Name:
- LGI Homes
Home Features & Finishes
- Garage/Parking:
- GarageAttached Garage
- Interior Features:
- Walk-In ClosetWalk-In Pantry
- Kitchen:
- Kitchen Countertop
- Laundry facilities:
- Utility/Laundry Room
- Property amenities:
- PatioYardPorch
- Rooms:
- Flex RoomPrimary Bedroom On MainKitchenDining RoomFamily RoomLiving RoomPrimary Bedroom Downstairs

Considering this home?
Our expert will guide your tour, in-person or virtual
Need more information?
Text or call (888) 486-2818
Hidden Valley Farm Community Details
Community Amenities
- Grill Area
- Dining Nearby
- Playground
- Community Pool
- Park Nearby
- BBQ Area
- Picnic Area
- Ramada
- Walking, Jogging, Hike Or Bike Trails
- Shopping Nearby
Neighborhood Details
Severance, Colorado
Weld County 80550
Schools in Windsor School District RE-4
GreatSchools’ Summary Rating calculation is based on 4 of the school’s themed ratings, including test scores, student/academic progress, college readiness, and equity. This information should only be used as a reference. NewHomesMate is not affiliated with GreatSchools and does not endorse or guarantee this information. Please reach out to schools directly to verify all information and enrollment eligibility. Data provided by GreatSchools.org © 2024
Average Home Price in 80550
Getting Around
Air Quality
Noise Level
91
50Calm100
A Soundscore™ rating is a number between 50 (very loud) and 100 (very quiet) that tells you how loud a location is due to environmental noise.
Taxes & HOA
- Tax Year:
- 2023
- HOA fee:
- Does not require HOA dues
- HOA fee requirement:
- Mandatory
