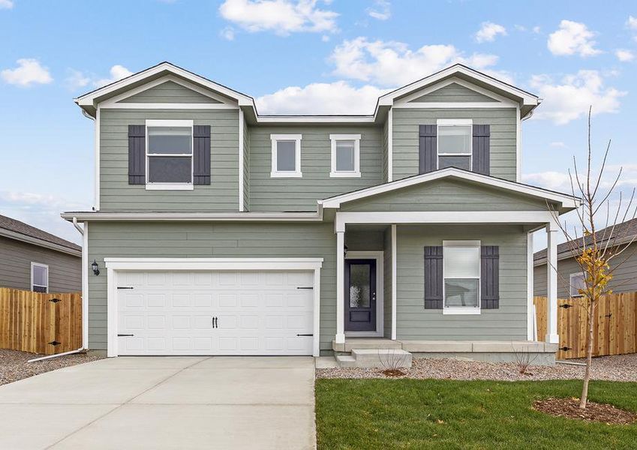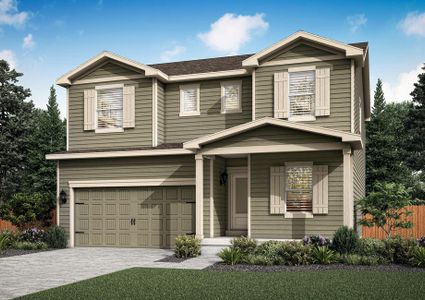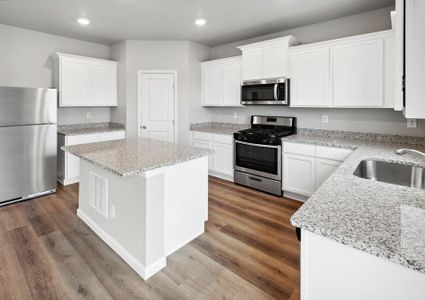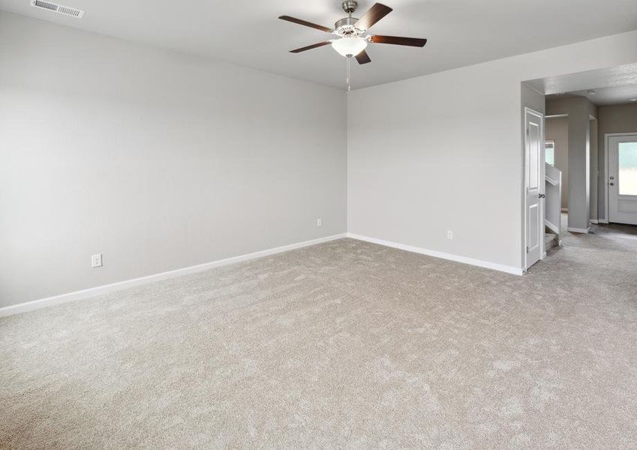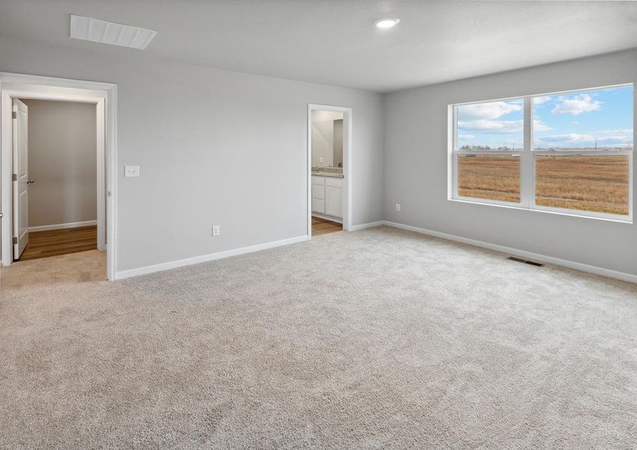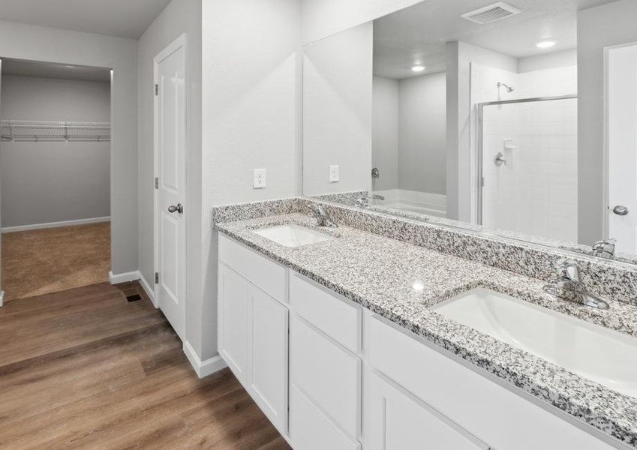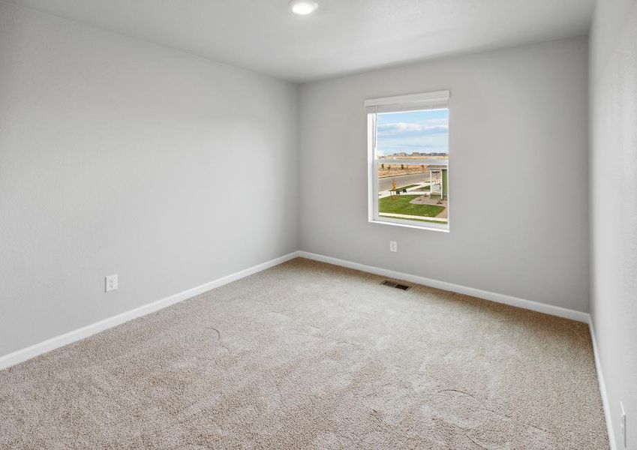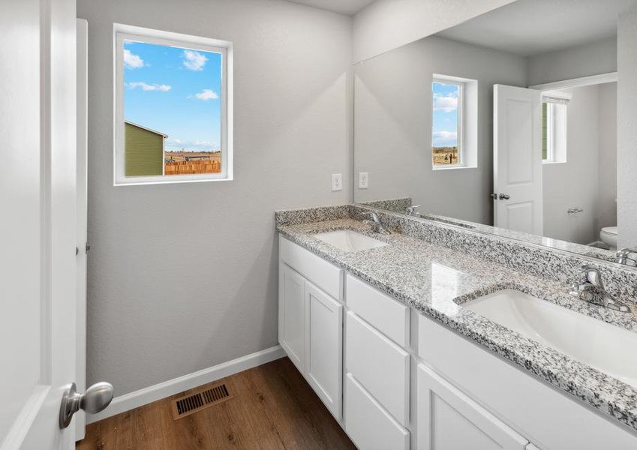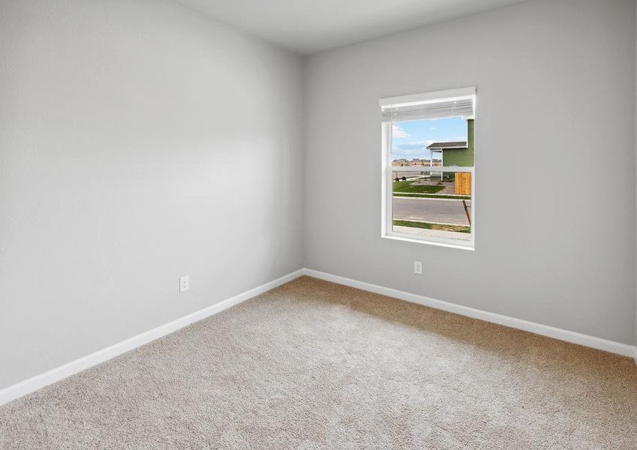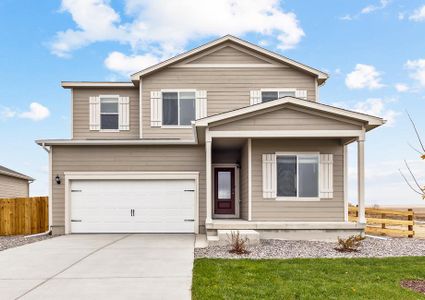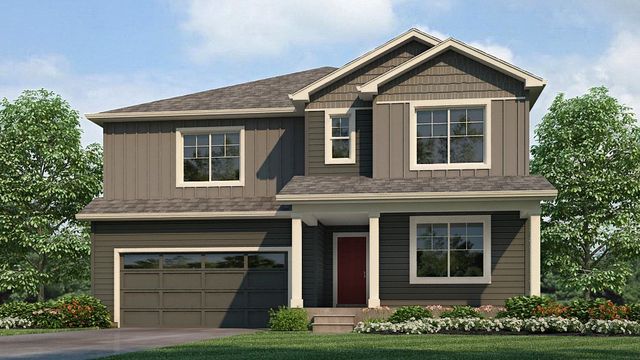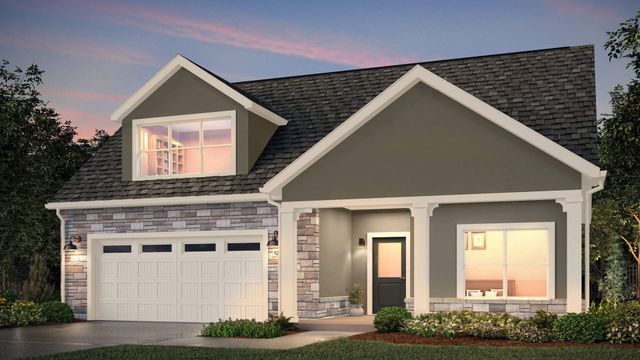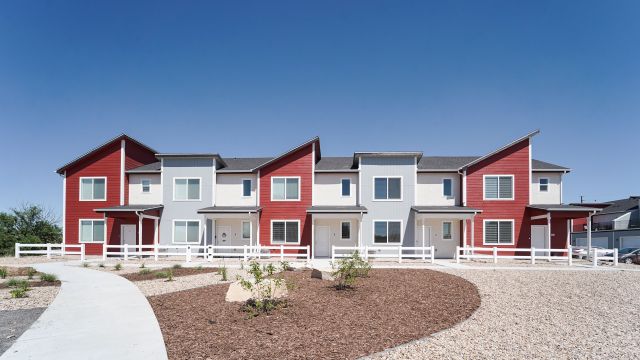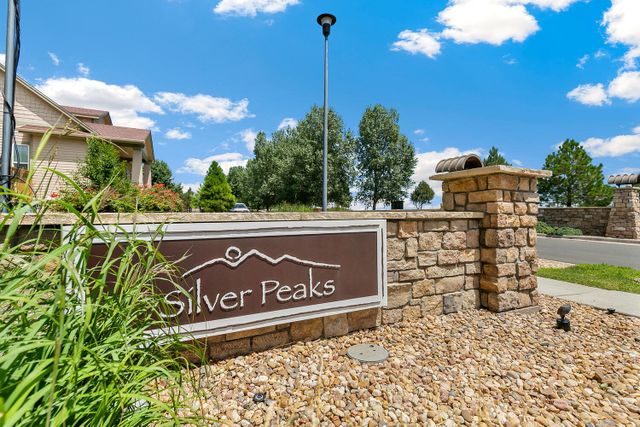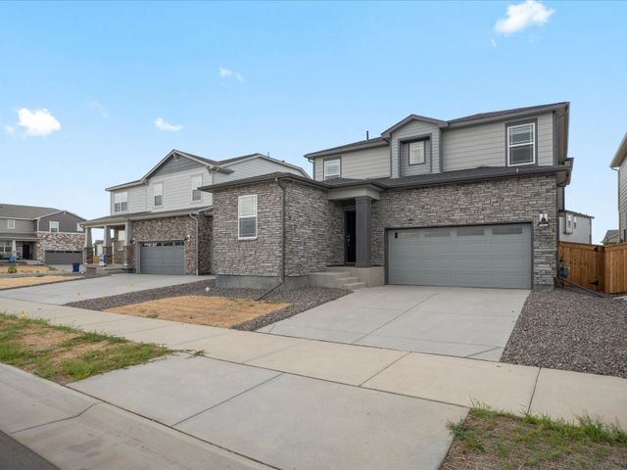Floor Plan
Reduced prices
from $540,900
Columbia II, 2270 Christina St, Fort Lupton, CO 80621
4 bd · 2.5 ba · 2 stories · 2,171 sqft
Reduced prices
from $540,900
Home Highlights
Garage
Attached Garage
Walk-In Closet
Utility/Laundry Room
Dining Room
Family Room
Porch
Patio
Game Room
Primary Bedroom Upstairs
Loft
Yard
Community Pool
Flex Room
Playground
Plan Description
The four-bedroom, two-and-a-half bathroom Columbia II plan at Cottonwood Greens is everything you’ve been looking for! Four spacious bedrooms, including an impressive master suite, paired with an upstairs game room, an additional flex room, and expansive family room gives your family all the space you need and more. An upgraded, chef-ready kitchen overlooks the dining area and family room, allowing everyone to stay connected, no matter where you may be. Make the best decision for your family and come home to the Columbia II floor plan! Floor Plan Features:
- 4 bedrooms/2.5 bathrooms
- 2-car garage
- Upgraded kitchen
- Additional flex room
- Expansive family room
- Powder room
- Upstairs game room
- Impressive master retreat
- Professional front yard landscaping Spacious Four-Bedroom Home The Columbia II floor plan is not lacking when it comes to space! After being delighted by the curb appeal of this four-bedroom home, you will walk under the covered front porch and through the entryway where you are immediately greeted by a den that can be used for additional seating, a formal dining room or even a home office. The first floor has an open layout and features plenty of room for a separate dining and living room. Flexible Upstairs Loft As you make your way to the second floor, you will find a centrally located upstairs loft space that you can make all your own to suit your family’s wants and needs. From a game room, man cave, art room or media room, there are so many options when it comes to how you want to transform this loft. Intuitive Layout Through meticulous design and the highest attention to detail, the Columbia II has the most perfect layout. The open layout of the kitchen and the addition of the den and mudroom create an abundance of downstairs living space that will never leave the family feeling cramped on room to spread out and relax or tackle the chores of the day. Upstairs, the centrally located loft and laundry room are surrounded by bedrooms in each of the four corners of the home, providing every family member the privacy they need.
Plan Details
*Pricing and availability are subject to change.- Name:
- Columbia II
- Garage spaces:
- 2
- Property status:
- Floor Plan
- Size:
- 2,171 sqft
- Stories:
- 2
- Beds:
- 4
- Baths:
- 2.5
Construction Details
- Builder Name:
- LGI Homes
Home Features & Finishes
- Garage/Parking:
- GarageAttached Garage
- Interior Features:
- Walk-In ClosetLoft
- Laundry facilities:
- Utility/Laundry Room
- Property amenities:
- PatioYardPorch
- Rooms:
- Flex RoomRetreat AreaPowder RoomGame RoomDining RoomFamily RoomPrimary Bedroom Upstairs

Considering this home?
Our expert will guide your tour, in-person or virtual
Need more information?
Text or call (888) 486-2818
Cottonwood Greens Community Details
Community Amenities
- Dining Nearby
- Playground
- Community Pool
- Park Nearby
- Picnic Area
- Open Greenspace
- Ramada
- Walking, Jogging, Hike Or Bike Trails
- Shopping Nearby
Neighborhood Details
Fort Lupton, Colorado
Weld County 80621
Schools in Weld County School District RE-8
- Grades PK-PKPublic
little trappers preschool
2.0 mi200 south fulton avenue
GreatSchools’ Summary Rating calculation is based on 4 of the school’s themed ratings, including test scores, student/academic progress, college readiness, and equity. This information should only be used as a reference. NewHomesMate is not affiliated with GreatSchools and does not endorse or guarantee this information. Please reach out to schools directly to verify all information and enrollment eligibility. Data provided by GreatSchools.org © 2024
Average Home Price in 80621
Getting Around
Air Quality
Noise Level
77
50Active100
A Soundscore™ rating is a number between 50 (very loud) and 100 (very quiet) that tells you how loud a location is due to environmental noise.
Taxes & HOA
- Tax Year:
- 2021
- Tax Rate:
- 1%
- HOA fee:
- Does not require HOA dues
- HOA fee requirement:
- Mandatory
