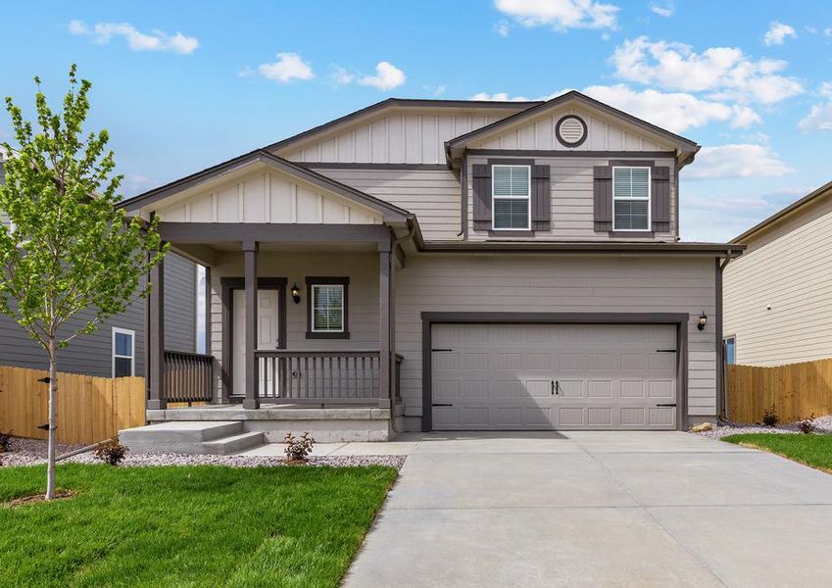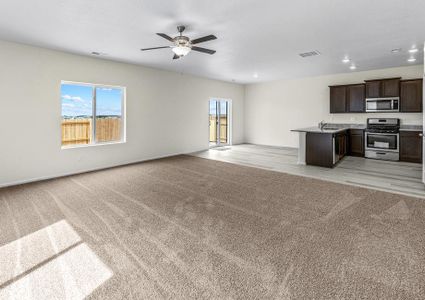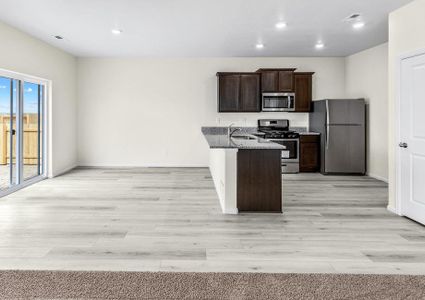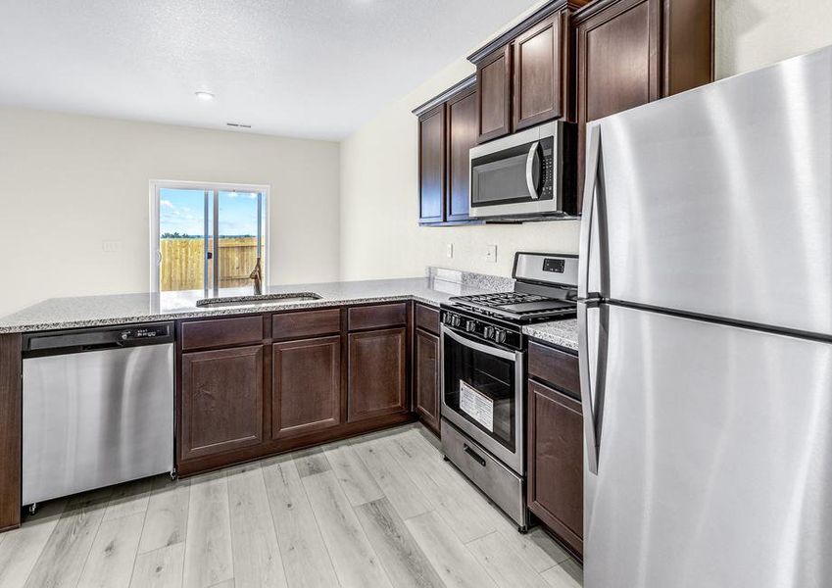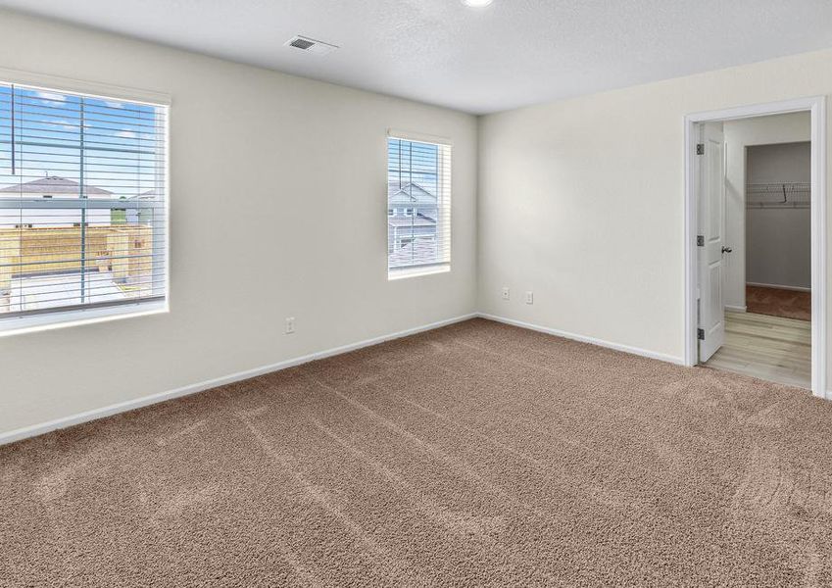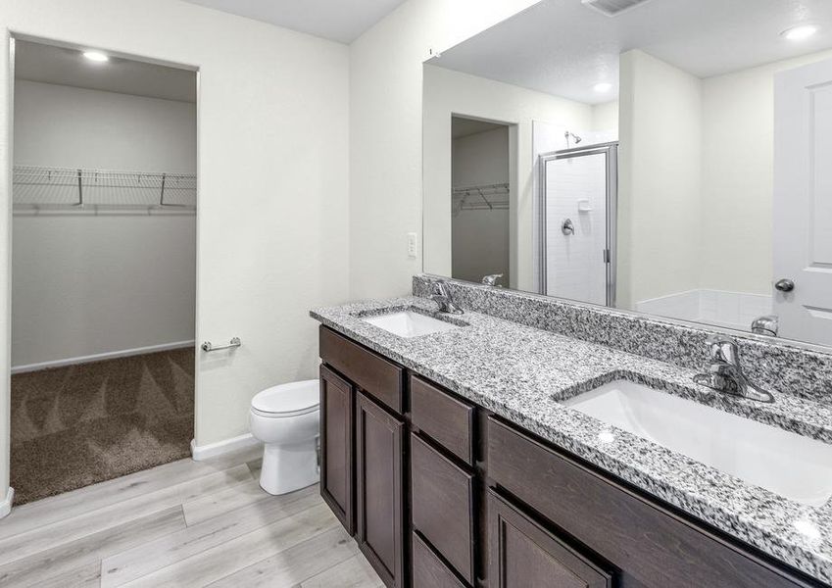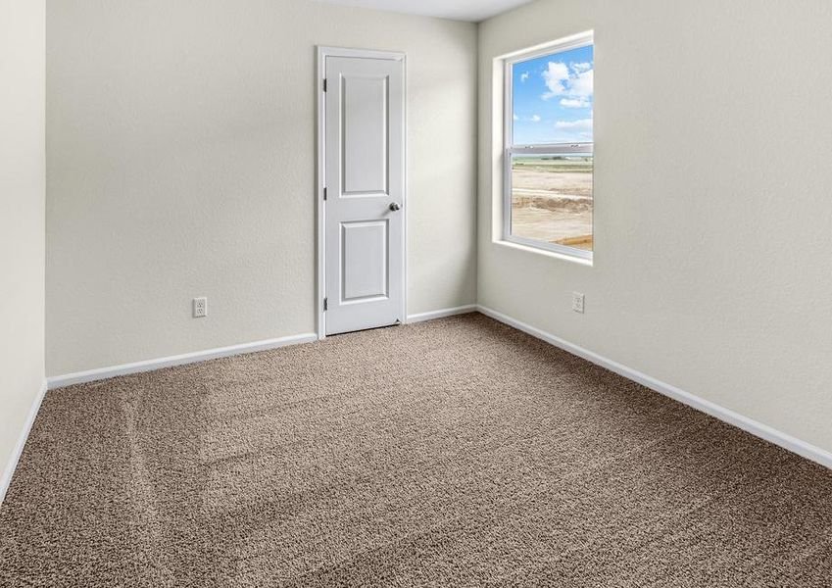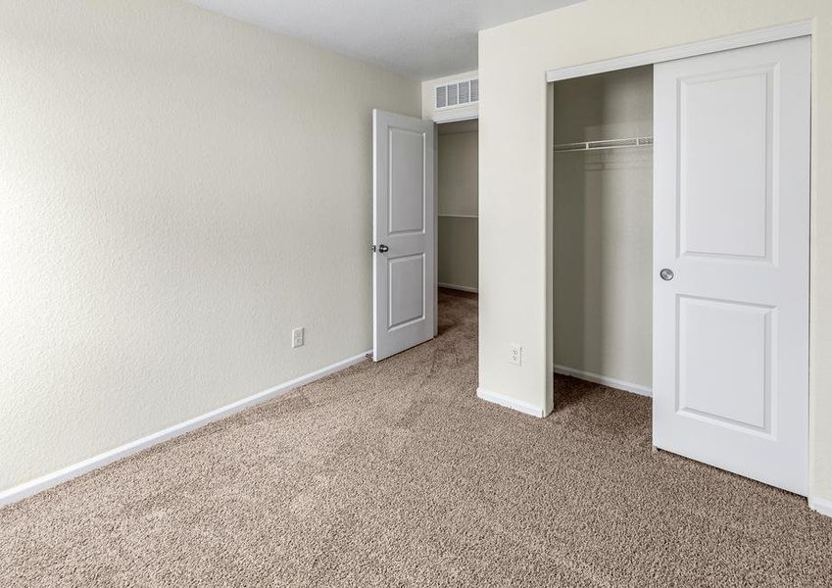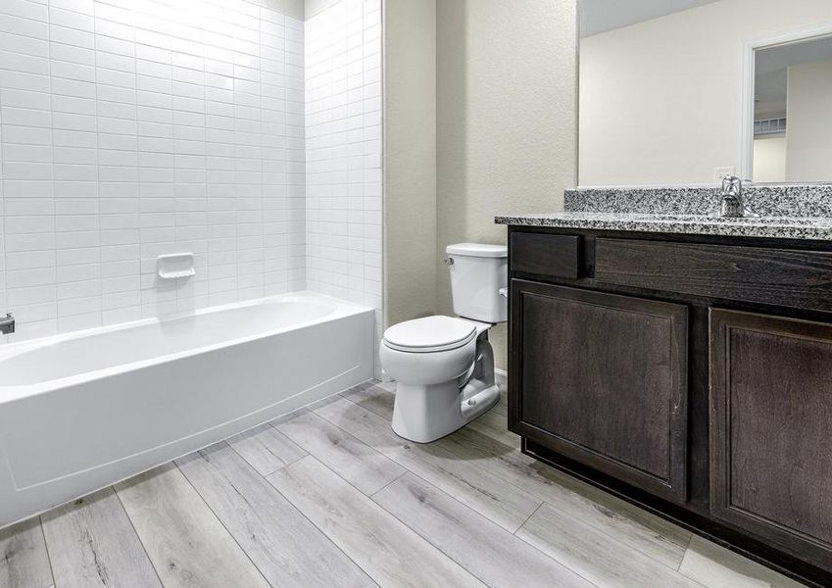Floor Plan
Reduced prices
from $561,900
St. Vrain, 7206 Aspen Brook , Frederick, CO 80530
4 bd · 2.5 ba · 2 stories · 2,030 sqft
Reduced prices
from $561,900
Home Highlights
Garage
Attached Garage
Walk-In Closet
Utility/Laundry Room
Dining Room
Family Room
Porch
Patio
Kitchen
Primary Bedroom Upstairs
Loft
Community Pool
Playground
Plan Description
The stunning, 4-bedroom, 2.5-bath St. Vrain floor plan boasts spacious bedrooms, a phenomenal family room, additional office space, a 2-car garage, and so much more! Filled with impeccable upgrades, like stainless steel appliances, sprawling granite countertops, wood-style flooring, and more, you won’t find another home quite like this one. You will love the open-concept layout of the first floor, with the kitchen overlooking the family room so you never miss out on family time. The St. Vrain gives you the space, functionality, and design that you’ve been looking for! Floor Plan Features:
- Incredible open layout
- Downstairs tech space
- Spacious family room
- Chef-ready kitchen
- Huge walk-in pantry
- Large laundry room
- Abundance of storage space
- Private master suite Intuitive Layout Through meticulous design and the highest attention to detail, the St. Vrain floor plan at Hidden Creek has the perfect layout. The open layout of the kitchen and the addition of the tech space create an abundance of downstairs living space that will never leave the family feeling cramped on room to spread out and relax or tackle the chores of the day. Upstairs, the bedrooms are located in each of the four corners of the home providing every family member the privacy they need. Incredible Upgrades Included The St. Vrain includes a host of upgrades included in the CompleteHome™ package by LGI Homes. A chef-ready kitchen equipped with a full suite of Whirlpool® kitchen appliances, granite countertops, flush mount ENERGY STAR LED lights and designer vinyl plank flooring are just a few of the upgrades you get at no additional cost! Private Master Retreat The second floor, private master suite boasts a large living area with two windows that allow sun to beam into the room and light up the space. The bathroom includes a garden tub and a walk-in shower, double-sink vanity and walk-in closet. Just outside of the master bedroom is a conveniently located laundry room.
Plan Details
*Pricing and availability are subject to change.- Name:
- St. Vrain
- Garage spaces:
- 2
- Property status:
- Floor Plan
- Size:
- 2,030 sqft
- Stories:
- 2
- Beds:
- 4
- Baths:
- 2.5
Construction Details
- Builder Name:
- LGI Homes
Home Features & Finishes
- Garage/Parking:
- GarageAttached Garage
- Interior Features:
- Walk-In ClosetStorageWalk-In PantryLoft
- Laundry facilities:
- Utility/Laundry Room
- Property amenities:
- Tech SpacePatioPorch
- Rooms:
- KitchenDining RoomFamily RoomPrimary Bedroom Upstairs

Considering this home?
Our expert will guide your tour, in-person or virtual
Need more information?
Text or call (888) 486-2818
Hidden Creek Community Details
Community Amenities
- Playground
- Community Pool
- Park Nearby
- Open Greenspace
- Ramada
- Walking, Jogging, Hike Or Bike Trails
Neighborhood Details
Frederick, Colorado
Weld County 80530
Schools in St. Vrain Valley School District RE 1J
- Grades PK-PKPublic
spark! discovery preschool
0.8 mi555 8th street
GreatSchools’ Summary Rating calculation is based on 4 of the school’s themed ratings, including test scores, student/academic progress, college readiness, and equity. This information should only be used as a reference. NewHomesMate is not affiliated with GreatSchools and does not endorse or guarantee this information. Please reach out to schools directly to verify all information and enrollment eligibility. Data provided by GreatSchools.org © 2024
Average Home Price in 80530
Getting Around
Air Quality
Noise Level
83
50Calm100
A Soundscore™ rating is a number between 50 (very loud) and 100 (very quiet) that tells you how loud a location is due to environmental noise.
Taxes & HOA
- Tax Year:
- 2024
- Tax Rate:
- 1%
- HOA Name:
- Hidden Creek North
- HOA fee:
- $600/annual
- HOA fee requirement:
- Mandatory
