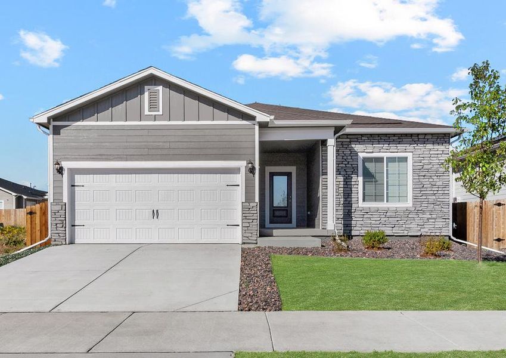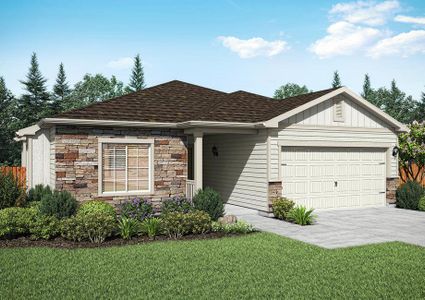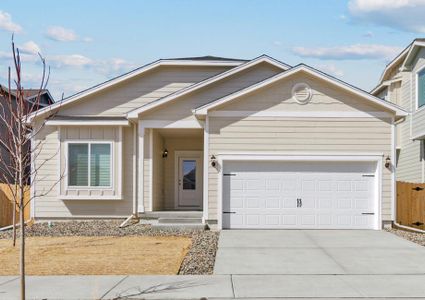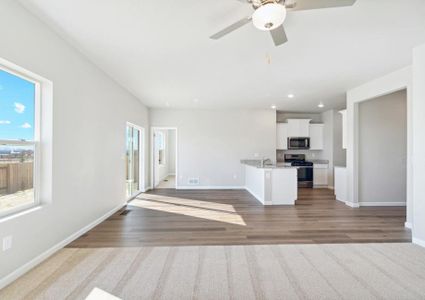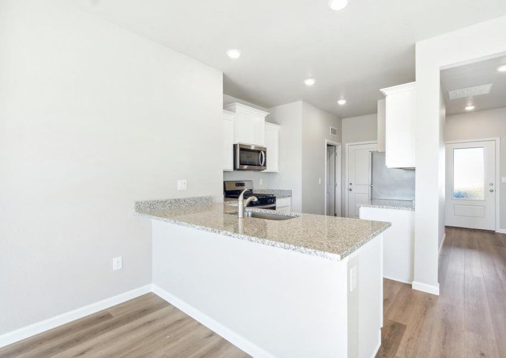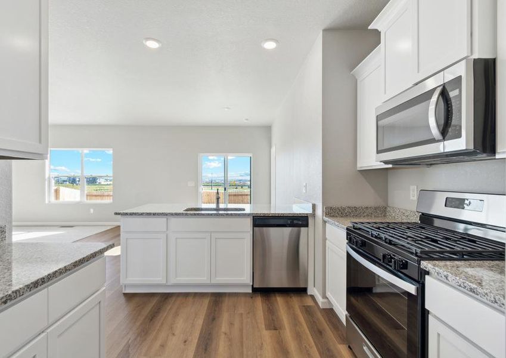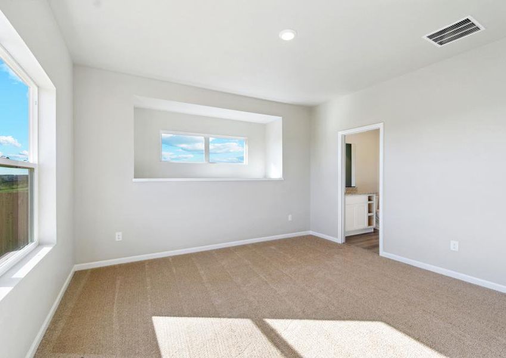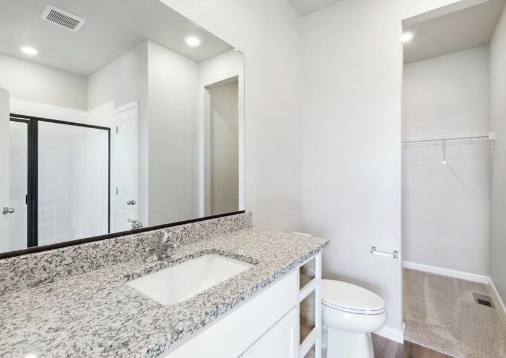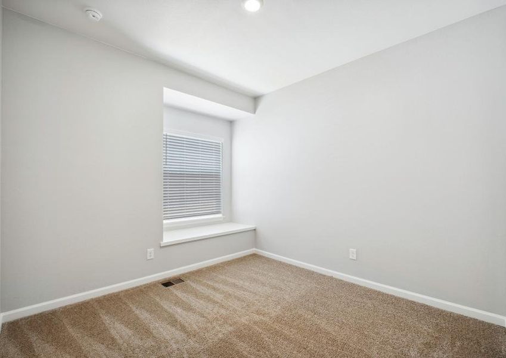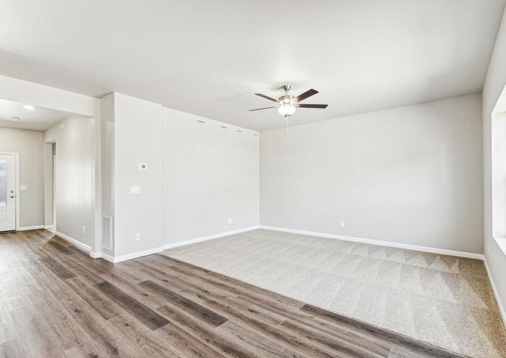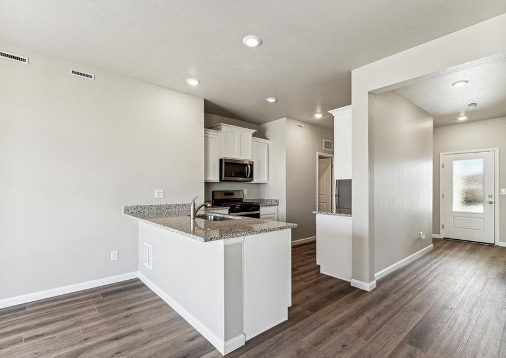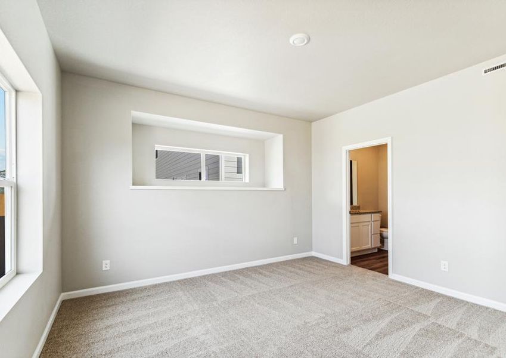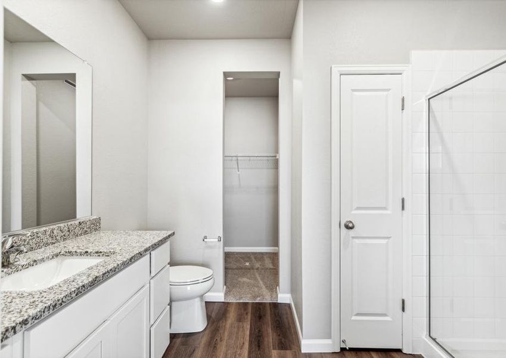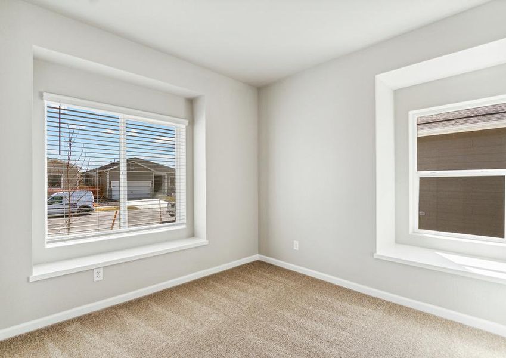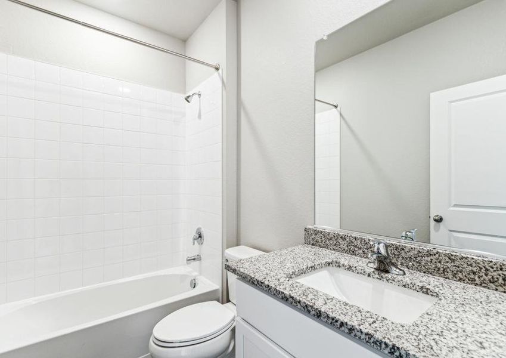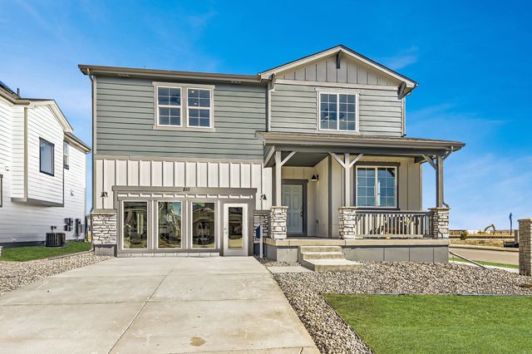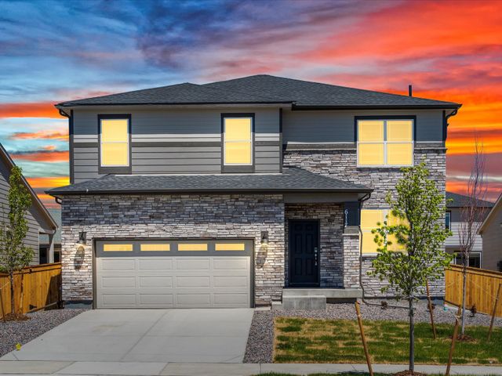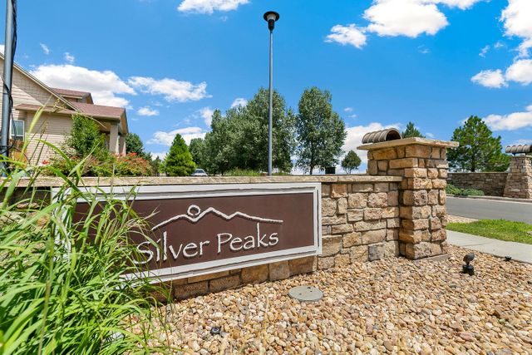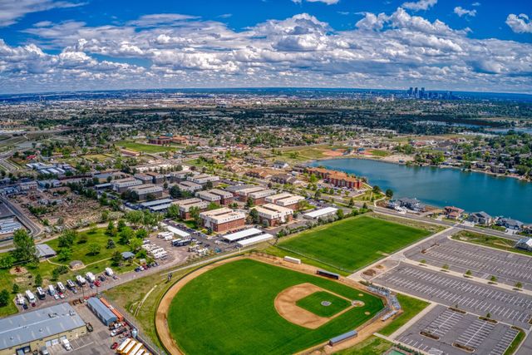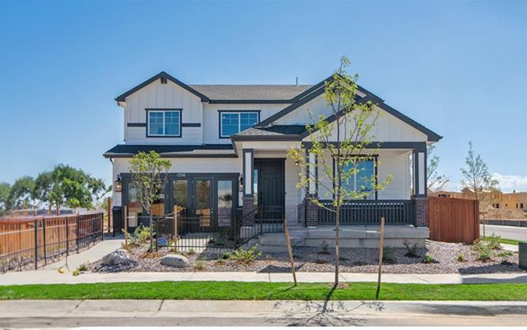Floor Plan
Reduced prices
from $498,900
Durango, 881 Sawdust , Brighton, CO 80601
3 bd · 2 ba · 1 story · 1,320 sqft
Reduced prices
from $498,900
Home Highlights
Garage
Attached Garage
Walk-In Closet
Primary Bedroom Downstairs
Utility/Laundry Room
Dining Room
Family Room
Porch
Patio
Primary Bedroom On Main
Yard
Community Pool
Playground
Plan Description
The Durango at Pierson Park is a three-bedroom, two-bathroom floor plan that gives you the extra space you’ve been longing for! This floor plan features a secluded master suite with a private bathroom and walk-in closet, a spacious family room for spending time with loved ones, and an incredible, upgraded kitchen. The Durango embodies the LGI Homes’ CompleteHome Plus™ package that gives you spectacular upgrades, like sprawling granite countertops and smart home capabilities, at no extra cost. From the minute you walk through the front door, you will be overjoyed to call the Durango “home”! Floor Plan Features:
- 3 bedrooms/2 bathrooms
- 2-car garage
- Covered front porch
- Private fenced back yard
- Smart home capabilities
- Wi-Fi-enabled garage door opener
- Secluded master retreat Live Comfortably Forget the days of cramped apartment living and start living comfortably in the Durango! With three bedrooms, including the spacious master retreat, this floor plan offers you more than enough space to spread out. Utilize the additional bedrooms as guest bedrooms, a home office or workout room – whatever you need space for, you have it! Private Master Retreat The exceptional master suiter is located in its own private corner of the house, giving you the privacy you desire. The master bedroom is spacious enough to fit all of your king-sized furniture and creates an environment for rest and relaxation. Attached to the bedroom is the master bathroom with a walk-in shower and walk-in closet. Exceptional Living The Durango comes outfitted with the CompleteHome Plus™ package that adds all of the perfect details to make this house a home. The package features granite countertops, a cutting-edge appliance package by Whirlpool®, a programmable thermostat, professional front yard landscaping, and so much more, all at no additional cost.
Plan Details
*Pricing and availability are subject to change.- Name:
- Durango
- Garage spaces:
- 2
- Property status:
- Floor Plan
- Size:
- 1,320 sqft
- Stories:
- 1
- Beds:
- 3
- Baths:
- 2
- Fence:
- Fenced Yard
Construction Details
- Builder Name:
- LGI Homes
Home Features & Finishes
- Garage/Parking:
- GarageAttached Garage
- Interior Features:
- Walk-In Closet
- Laundry facilities:
- Utility/Laundry Room
- Property amenities:
- BackyardPatioYardSmart Home SystemPorch
- Rooms:
- Primary Bedroom On MainRetreat AreaDining RoomFamily RoomPrimary Bedroom Downstairs

Considering this home?
Our expert will guide your tour, in-person or virtual
Need more information?
Text or call (888) 486-2818
Pierson Park Community Details
Community Amenities
- Playground
- Community Pool
- Park Nearby
- Basketball Court
- Picnic Area
- Open Greenspace
- Ramada
- Walking, Jogging, Hike Or Bike Trails
Neighborhood Details
Brighton, Colorado
Adams County 80601
Schools in School District 27J
- Grades PK-05Public
elaine s. padilla
0.6 mi5505 longs peak street
GreatSchools’ Summary Rating calculation is based on 4 of the school’s themed ratings, including test scores, student/academic progress, college readiness, and equity. This information should only be used as a reference. NewHomesMate is not affiliated with GreatSchools and does not endorse or guarantee this information. Please reach out to schools directly to verify all information and enrollment eligibility. Data provided by GreatSchools.org © 2024
Average Home Price in 80601
Getting Around
Air Quality
Noise Level
86
50Calm100
A Soundscore™ rating is a number between 50 (very loud) and 100 (very quiet) that tells you how loud a location is due to environmental noise.
Taxes & HOA
- Tax Year:
- 2023
- Tax Rate:
- 1%
- HOA Name:
- Homestead Management
- HOA fee:
- $768/annual
- HOA fee requirement:
- Mandatory
Estimated Monthly Payment
Recently Added Communities in this Area
Nearby Communities in Brighton
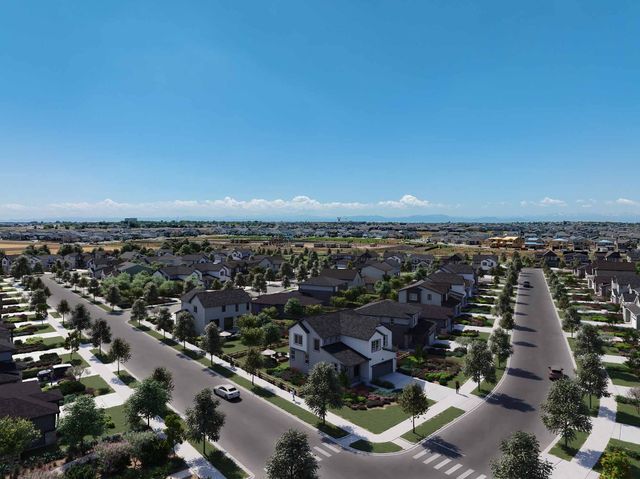
from$482,690
The Cottages Collection at Ridgeline Vista
Community by New Home Co.
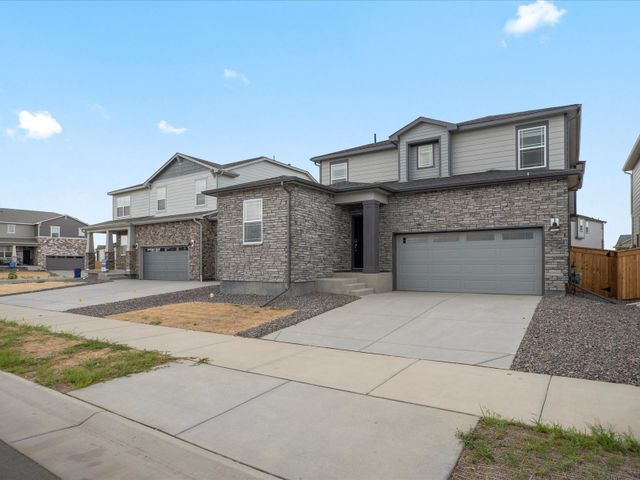
from$474,990
Ridgeline Vista: The Flora Collection
Community by Meritage Homes
