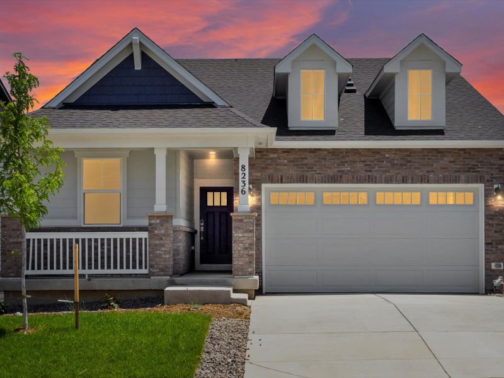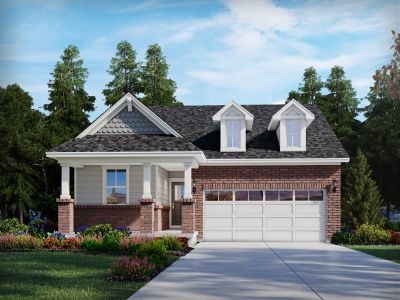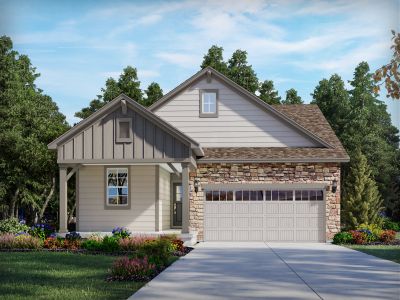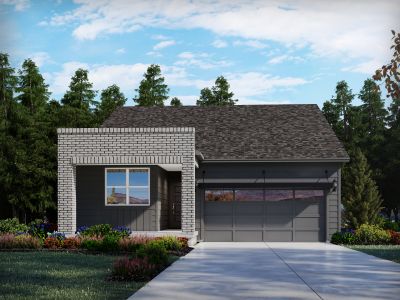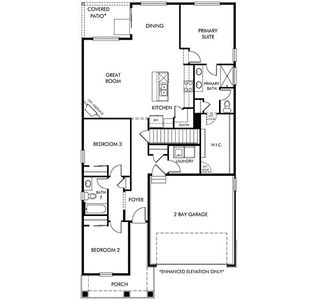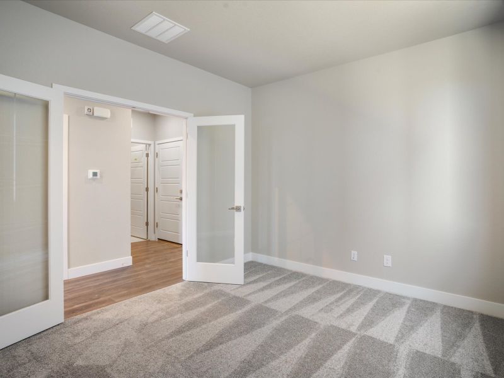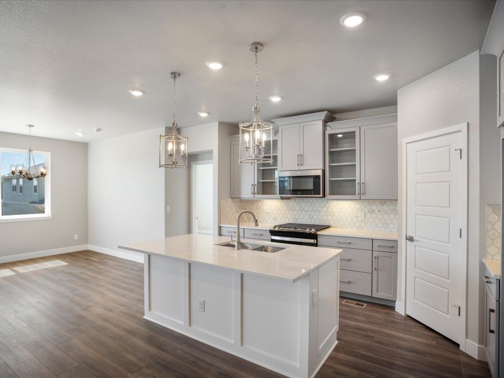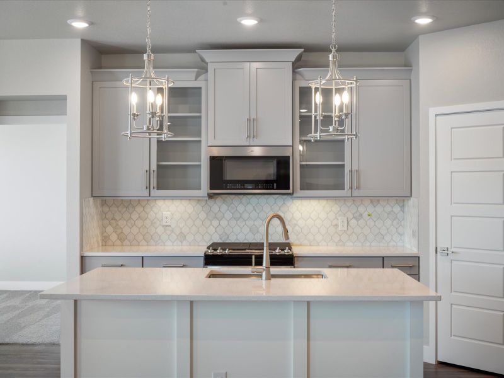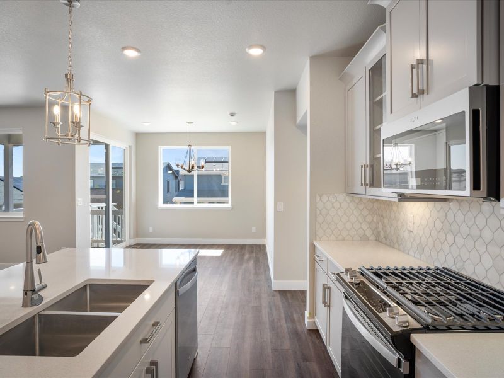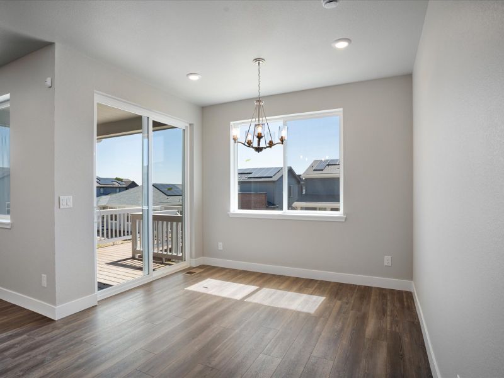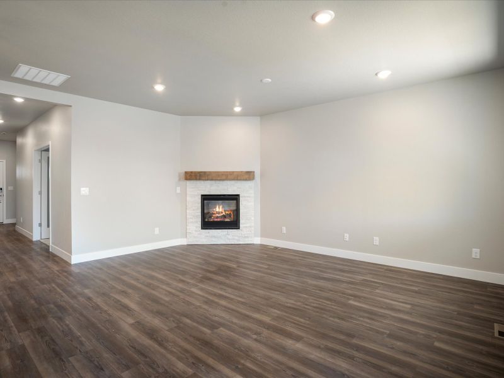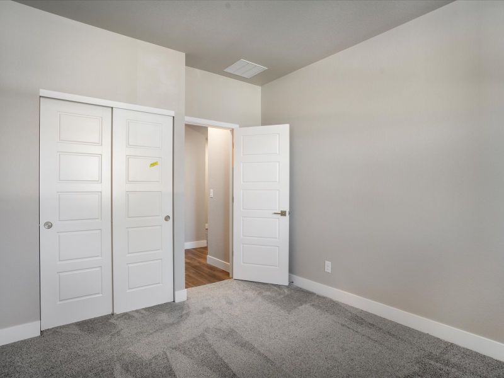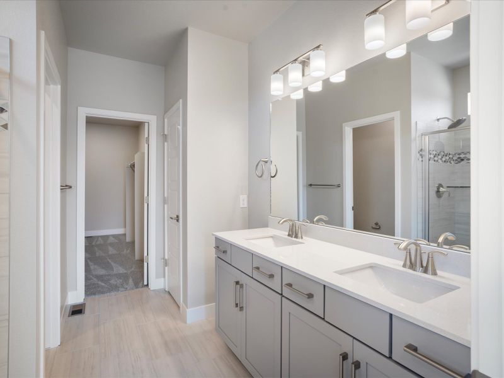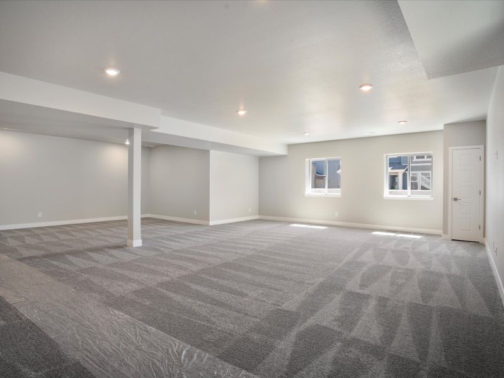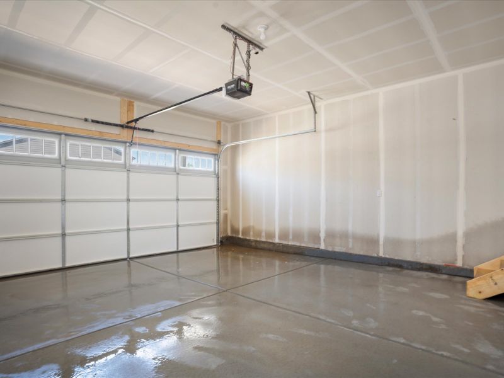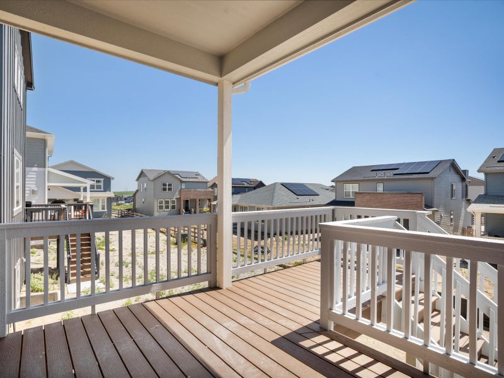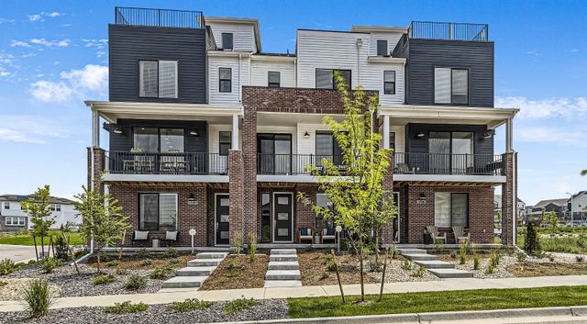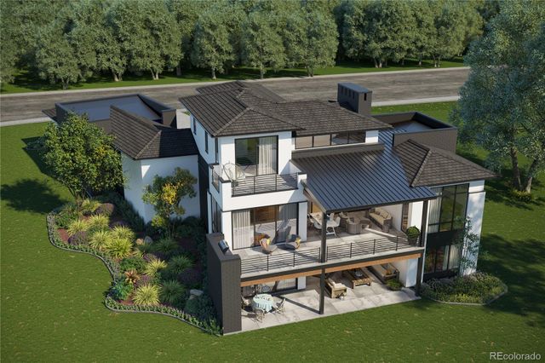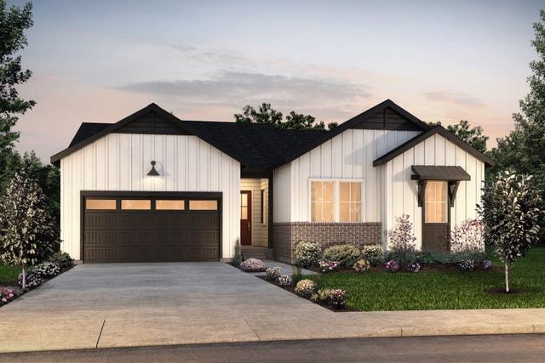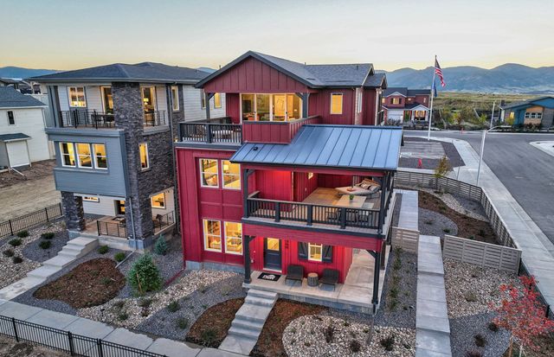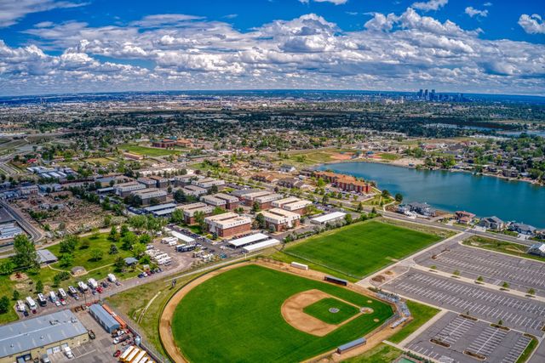Floor Plan
from $644,990
The Primrose, 8177 Mount Ouray Road, Littleton, CO 80125
3 bd · 2 ba · 1 story · 1,586 sqft
from $644,990
Home Highlights
Garage
Attached Garage
Walk-In Closet
Primary Bedroom Downstairs
Utility/Laundry Room
Dining Room
Family Room
Porch
Patio
Primary Bedroom On Main
Dishwasher
Energy Efficient
Water Heater
Washer
Playground
Plan Description
This beautiful ranch with a covered back patio is the perfect fit for any family. The kitchen opens up to the great and dining rooms with the primary suite in the back with large walk-in closet.
Plan Details
*Pricing and availability are subject to change.- Name:
- The Primrose
- Garage spaces:
- 2
- Property status:
- Floor Plan
- Size:
- 1,586 sqft
- Stories:
- 1
- Beds:
- 3
- Baths:
- 2
Construction Details
- Builder Name:
- Meritage Homes
Home Features & Finishes
- Garage/Parking:
- GarageAttached Garage
- Interior Features:
- Walk-In Closet
- Kitchen:
- Dishwasher
- Laundry facilities:
- WasherUtility/Laundry Room
- Lighting:
- Lighting
- Property amenities:
- BasementPatioPorch
- Rooms:
- AtticPrimary Bedroom On MainDining RoomFamily RoomPrimary Bedroom Downstairs

Considering this home?
Our expert will guide your tour, in-person or virtual
Need more information?
Text or call (888) 486-2818
Utility Information
- Heating:
- Water Heater
- Utilities:
- HVAC
Prospect Village at Sterling Ranch: Single Family Homes Community Details
Community Amenities
- Grill Area
- Dining Nearby
- Energy Efficient
- Playground
- Park Nearby
- Picnic Area
- Recreation Center
- Shopping Nearby
Neighborhood Details
Littleton, Colorado
Douglas County 80125
Schools in Douglas County School District RE-1
GreatSchools’ Summary Rating calculation is based on 4 of the school’s themed ratings, including test scores, student/academic progress, college readiness, and equity. This information should only be used as a reference. NewHomesMate is not affiliated with GreatSchools and does not endorse or guarantee this information. Please reach out to schools directly to verify all information and enrollment eligibility. Data provided by GreatSchools.org © 2024
Average Home Price in 80125
Getting Around
Air Quality
Noise Level
80
50Active100
A Soundscore™ rating is a number between 50 (very loud) and 100 (very quiet) that tells you how loud a location is due to environmental noise.
Taxes & HOA
- Tax Rate:
- 1.07%
- HOA Name:
- Sterling Ranch Community Authority Board
- HOA fee:
- $67.35/monthly
- HOA fee requirement:
- Mandatory
Estimated Monthly Payment
Recently Added Communities in this Area
Nearby Communities in Littleton
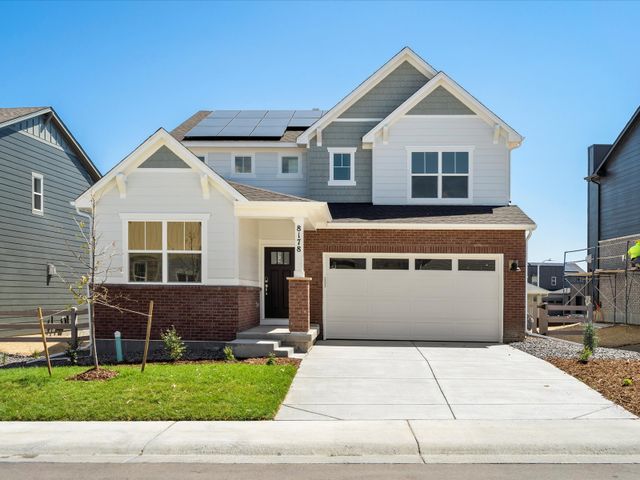
from$644,990
Prospect Village at Sterling Ranch: Single Family Homes
Community by Meritage Homes
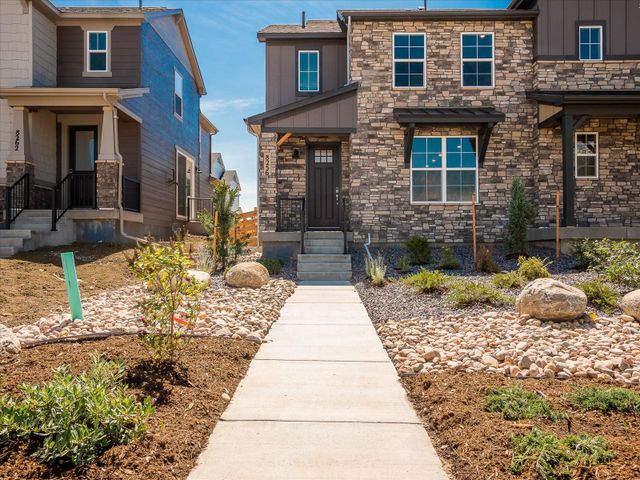
from$561,990
Prospect Village at Sterling Ranch: Paired Homes
Community by Meritage Homes
