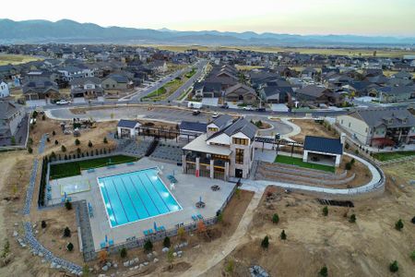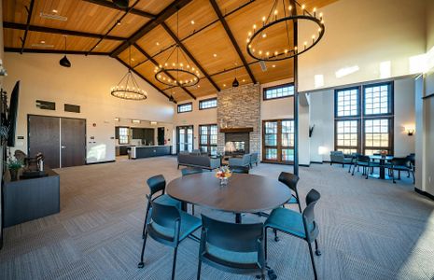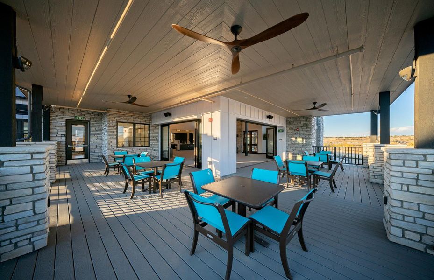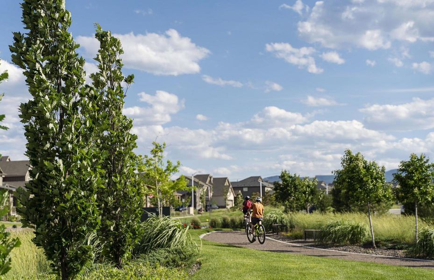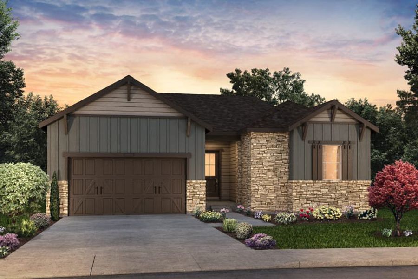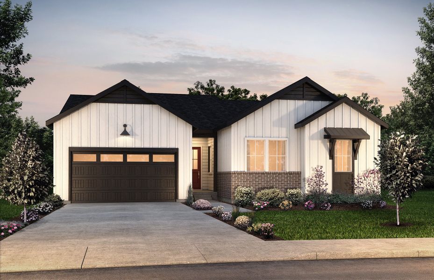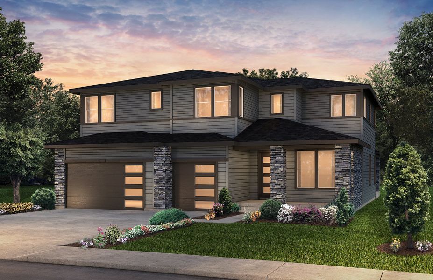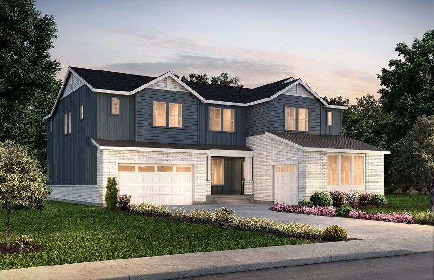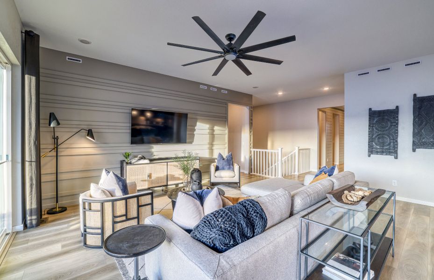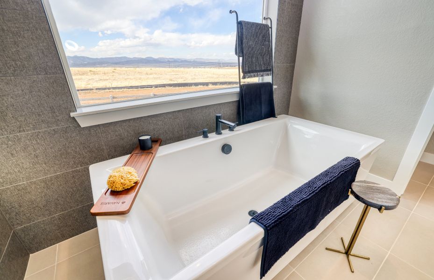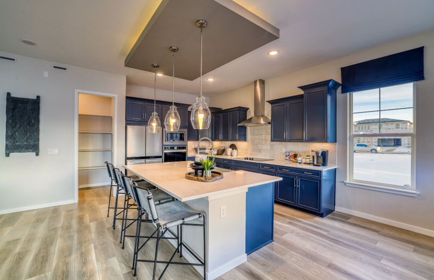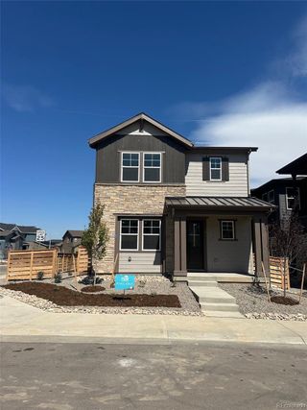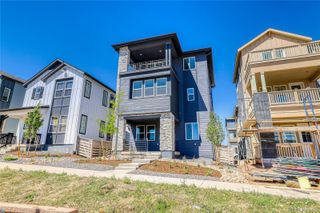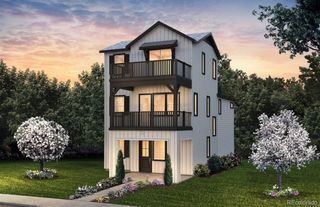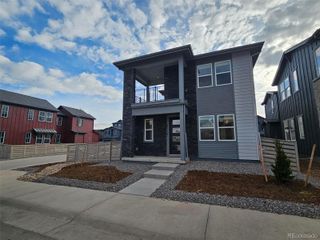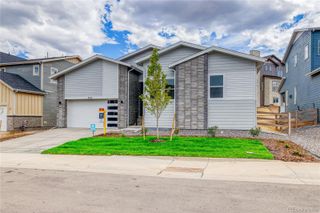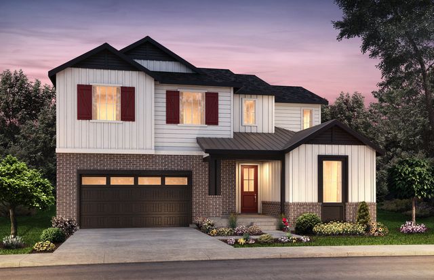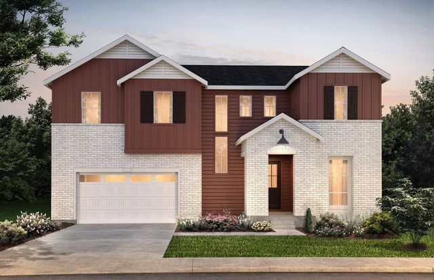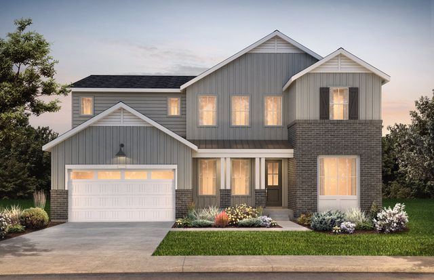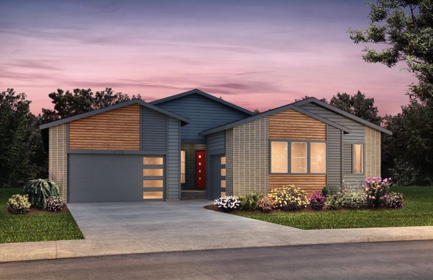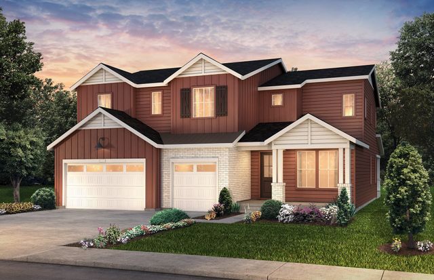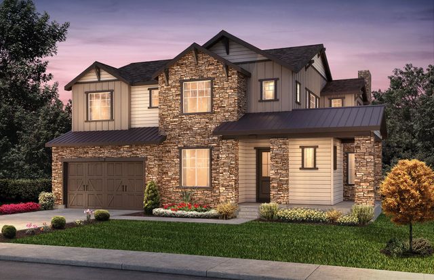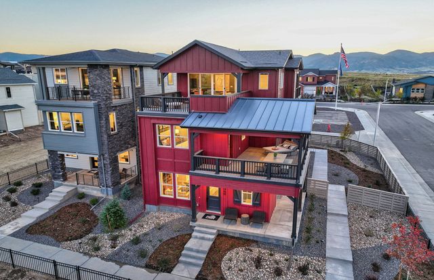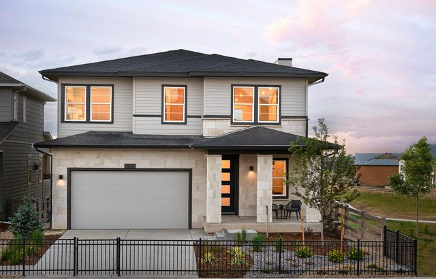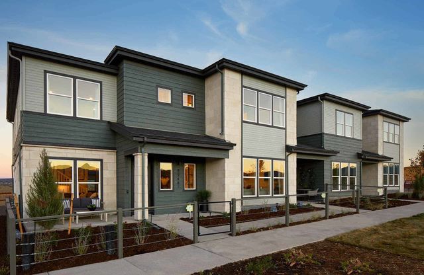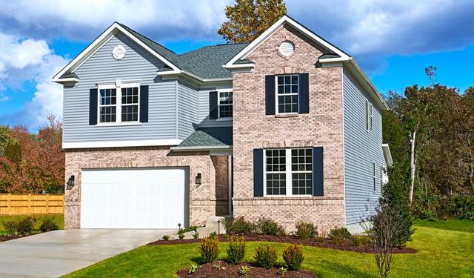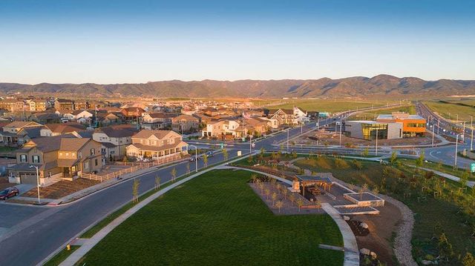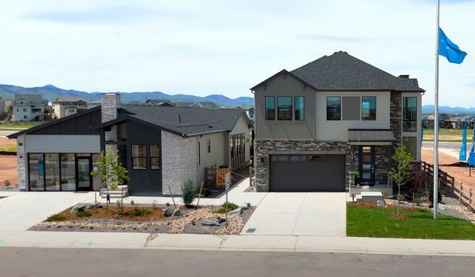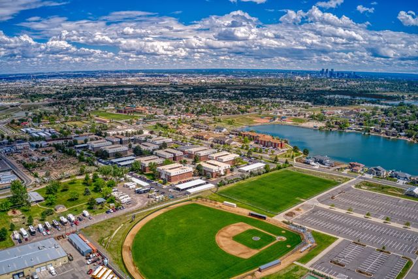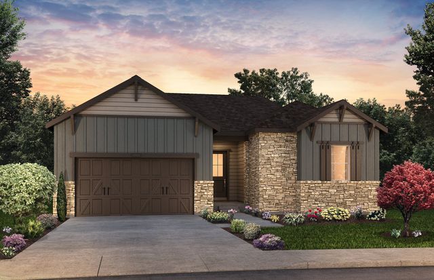
Community Highlights
Park Nearby
Walking, Jogging, Hike Or Bike Trails
Community Pool
Playground
Club House
Sterling Ranch by Pulte Homes
Discover the master-planned new home community of Sterling Ranch in Littleton, CO. Conveniently located in northwest Douglas County and 30 – 40 minutes from Downtown Denver, 25 minutes from DTC, and 60 minutes from Colorado Springs. New homeowners enjoy Colorado inspired unique home designs with smart home features. Amenities include trails and open space, a rec center, brew company, and more.
Available Homes
Plans


Considering this community?
Our expert will guide your tour, in-person or virtual
Need more information?
Text or call (888) 486-2818
Community Details
- Builder(s):
- Pulte Homes
- Home type:
- Single-Family
- Selling status:
- Selling
- Contract to close time:
- 30-40 days
- School district:
- Douglas County School District RE-1
Community Amenities
- Playground
- Club House
- Community Pool
- Park Nearby
- Walking, Jogging, Hike Or Bike Trails
Features & Finishes
Interior (cabinetry, flooring, countertop, paints, stair railings, plumbing fixtures) and exterior (brick, stone) options available. Optional extended covered patio, fireplace, door at owner's suite, shower at owner's bath, bay window at owner's suite, double vanity at bath, game/media room, closet at laundry, cabinet at laundry, sink at laundry, drop zone at entry/ mud bench at entry, extended walk in closet, 3-car garage, 4-car garage
Neighborhood Details
Littleton, Colorado
Douglas County 80125
Schools in Douglas County School District RE-1
GreatSchools’ Summary Rating calculation is based on 4 of the school’s themed ratings, including test scores, student/academic progress, college readiness, and equity. This information should only be used as a reference. NewHomesMate is not affiliated with GreatSchools and does not endorse or guarantee this information. Please reach out to schools directly to verify all information and enrollment eligibility. Data provided by GreatSchools.org © 2024
Average New Home Price in Littleton, CO 80125
Getting Around
Air Quality
Noise Level
A Soundscore™ rating is a number between 50 (very loud) and 100 (very quiet) that tells you how loud a location is due to environmental noise.
Taxes & HOA
- HOA name:
- Sterling Ranch Community Authority Board
- HOA fee:
- $2,136/annual
- HOA fee requirement:
- Mandatory
- Tax rate:
- 1.00%

