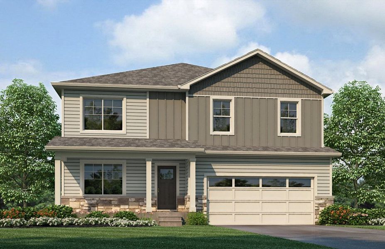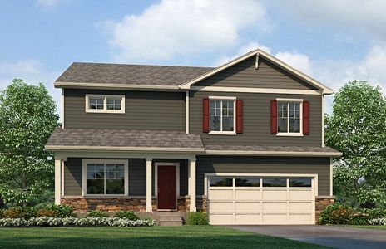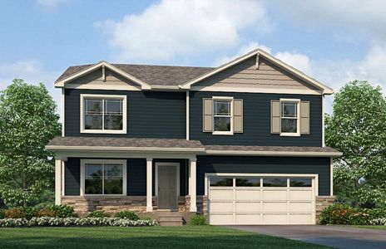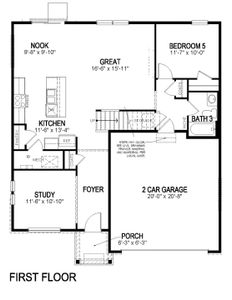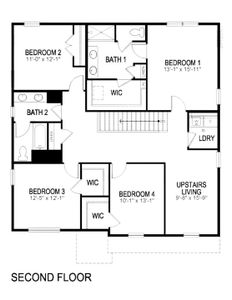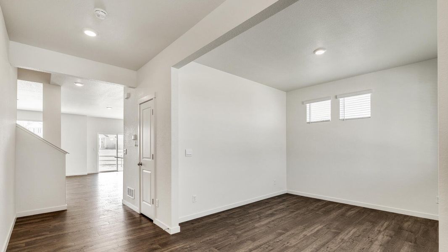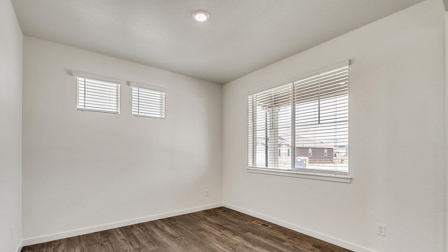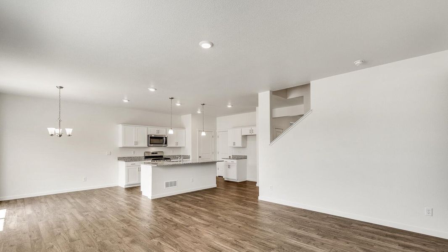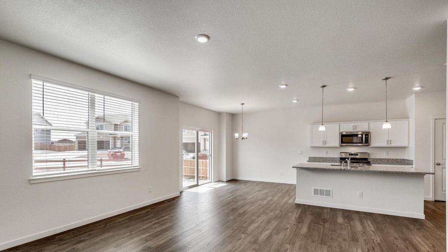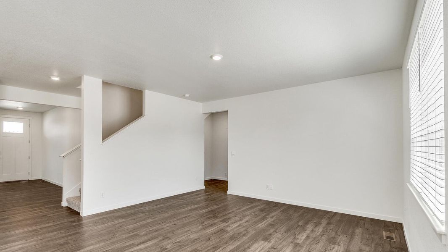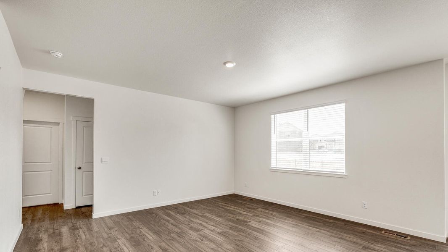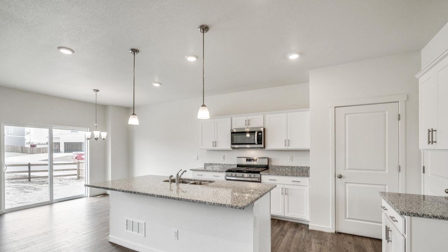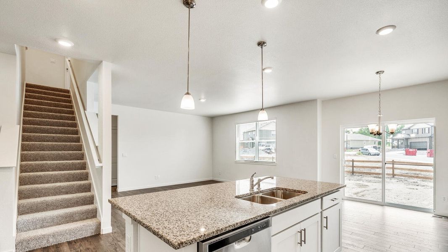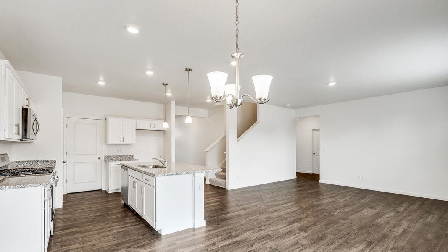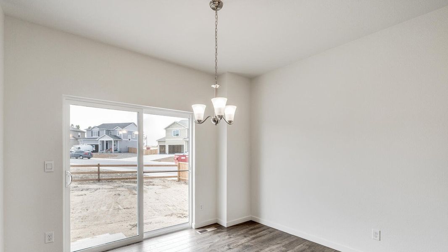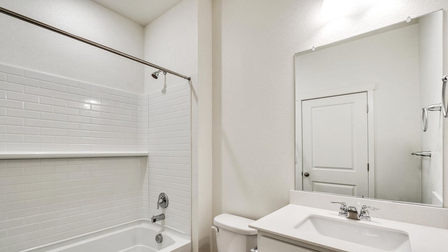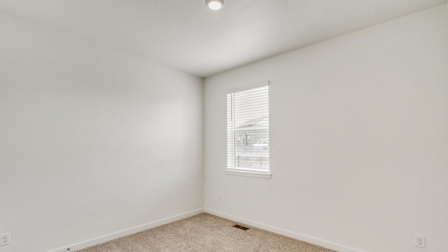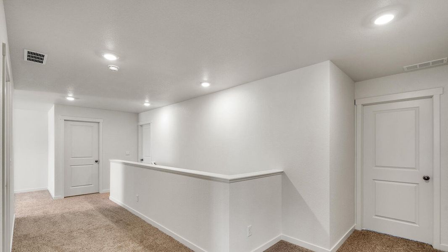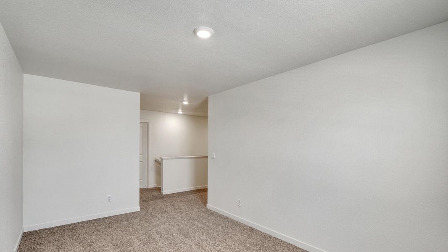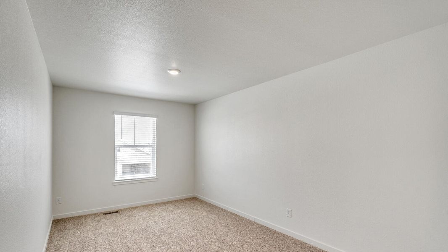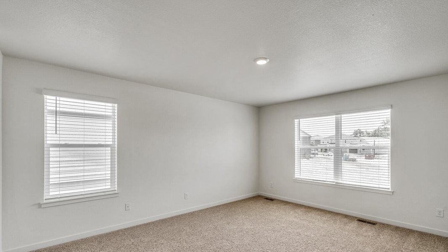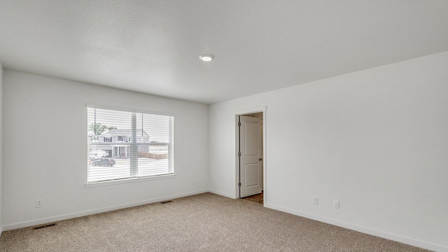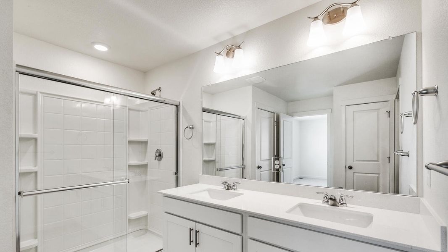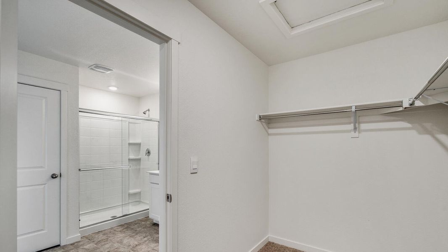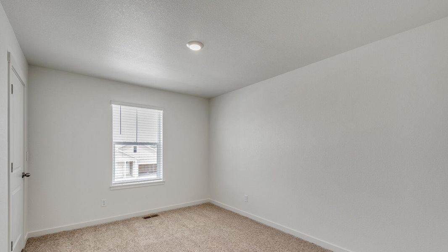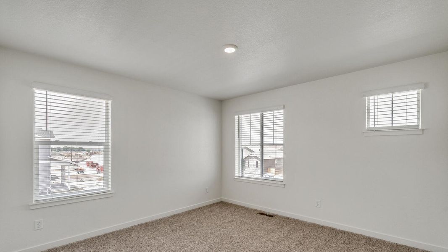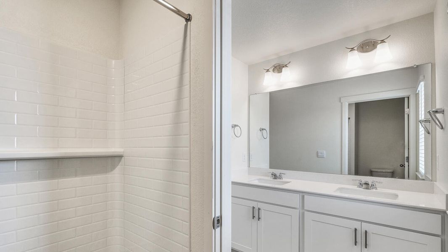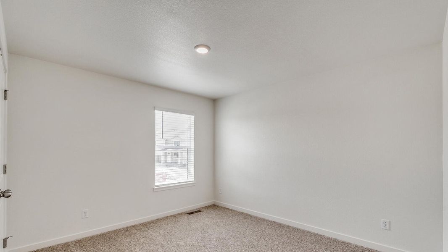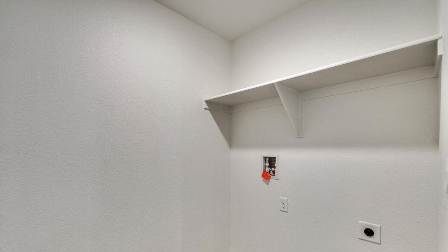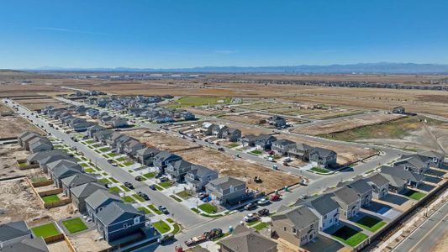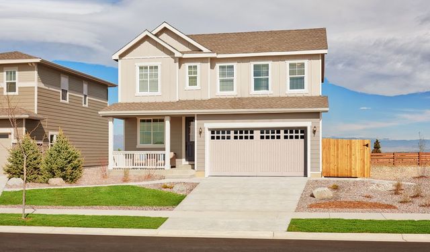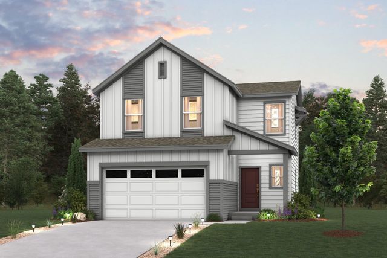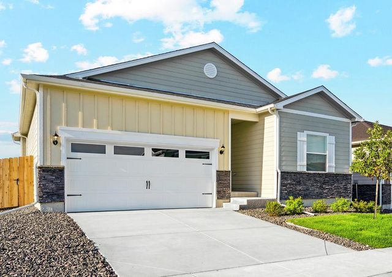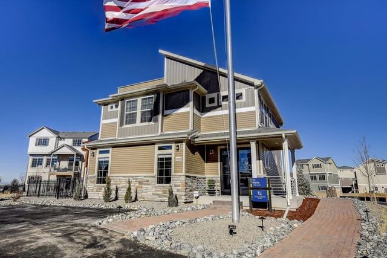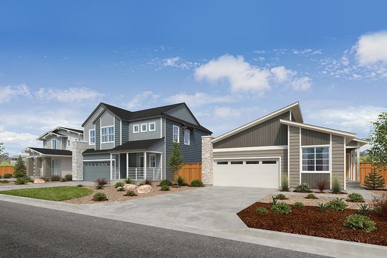Floor Plan
Lowered rates
from $583,000
Henley, 18701 99th, Commerce City, CO 80022
5 bd · 3 ba · 2 stories · 2,662 sqft
Lowered rates
from $583,000
Home Highlights
Garage
Attached Garage
Walk-In Closet
Utility/Laundry Room
Family Room
Porch
Office/Study
Kitchen
Primary Bedroom Upstairs
Playground
Sprinkler System
Plan Description
Welcome to the Henley floor plan located in Commerce City, CO at the Settlers Crossing community. This spacious home features 5 bedrooms, 3 bathrooms, and a study/flex space. A loft and 2,662 sq. ft. of living space. As you enter the home from the covered front porch you will see the study that can also be used as a formal dining room or flex space. Walking down the foyer you will appreciate the width of the hallway and the ample wall space for decor. The Henley offers an open concept layout that allows for easy flow from the kitchen, dining nook, the great room, guest bathroom and fifth bedroom. Homeowners appreciate the functionality the kitchen provides from the storage space to expansive eat-in island and stainless steel appliances. Right off the great room is access to the garage, a full bathroom and a spacious bedroom. Upstairs provides ample space with wide hallways, a loft and walk-in laundry room. Bedrooms 3 and 4 are located next to the loft and include walk-in closets. The second bathroom is centrally located with double vanity sinks, and a separate room for the toilet and tub. Next to the bathroom you will find bed 3 that is spacious and includes a standard closet. Across from the loft and next to the laundry room is the spacious primary bedroom that has three built-in windows providing natural light, an attached deluxe 4-piece bathroom and a walk-in closet with additional storage. The Henley has a lot to offer for those looking for a new home that provides space and functionality. Contact us today to schedule a tour of the Henley floor plan in the Settlers Crossing community. *Photos are for representational purposes only, finishes may vary per home.
Plan Details
*Pricing and availability are subject to change.- Name:
- Henley
- Garage spaces:
- 2
- Property status:
- Floor Plan
- Size:
- 2,662 sqft
- Stories:
- 2
- Beds:
- 5
- Baths:
- 3
Construction Details
- Builder Name:
- D.R. Horton
Home Features & Finishes
- Appliances:
- Sprinkler System
- Garage/Parking:
- GarageAttached Garage
- Interior Features:
- Walk-In ClosetPantryStorage
- Kitchen:
- Gas Cooktop
- Laundry facilities:
- Utility/Laundry Room
- Property amenities:
- Smart Home SystemPorch
- Rooms:
- KitchenNookOffice/StudyFamily RoomOpen Concept FloorplanPrimary Bedroom Upstairs

Considering this home?
Our expert will guide your tour, in-person or virtual
Need more information?
Text or call (888) 486-2818
Utility Information
- Utilities:
- Natural Gas Available, Natural Gas on Property
Settlers Crossing Community Details
Community Amenities
- Dining Nearby
- Playground
- Park Nearby
- Open Greenspace
- Walking, Jogging, Hike Or Bike Trails
- Shopping Nearby
Neighborhood Details
Commerce City, Colorado
Adams County 80022
Schools in School District 27J
GreatSchools’ Summary Rating calculation is based on 4 of the school’s themed ratings, including test scores, student/academic progress, college readiness, and equity. This information should only be used as a reference. NewHomesMate is not affiliated with GreatSchools and does not endorse or guarantee this information. Please reach out to schools directly to verify all information and enrollment eligibility. Data provided by GreatSchools.org © 2024
Average Home Price in 80022
Getting Around
1 nearby routes:
1 bus, 0 rail, 0 other
Air Quality
Noise Level
79
50Active100
A Soundscore™ rating is a number between 50 (very loud) and 100 (very quiet) that tells you how loud a location is due to environmental noise.
Taxes & HOA
- Tax Year:
- 2023
- Tax Rate:
- 1.37%
- HOA Name:
- Settlers Crossing Metropolitan District
- HOA fee:
- $1,764/annual
- HOA fee requirement:
- Mandatory
