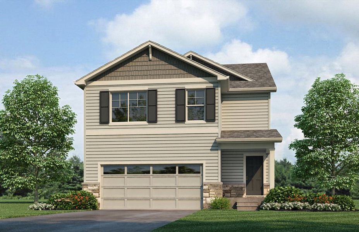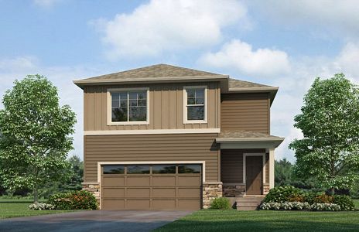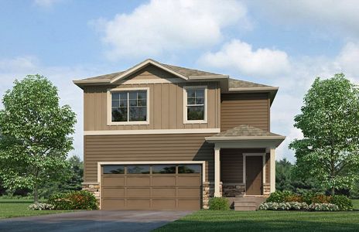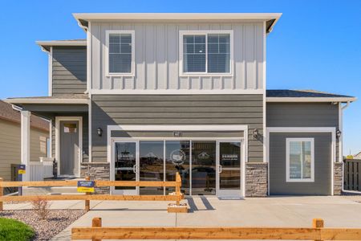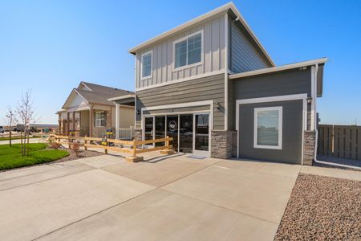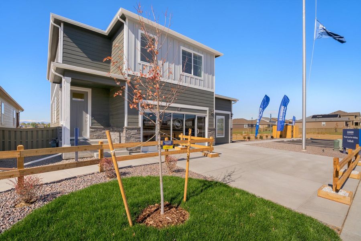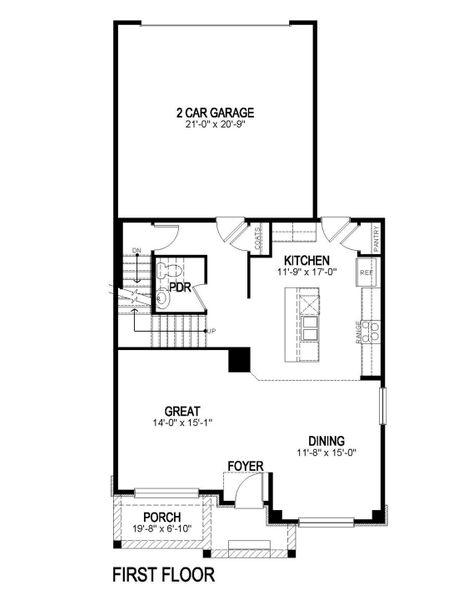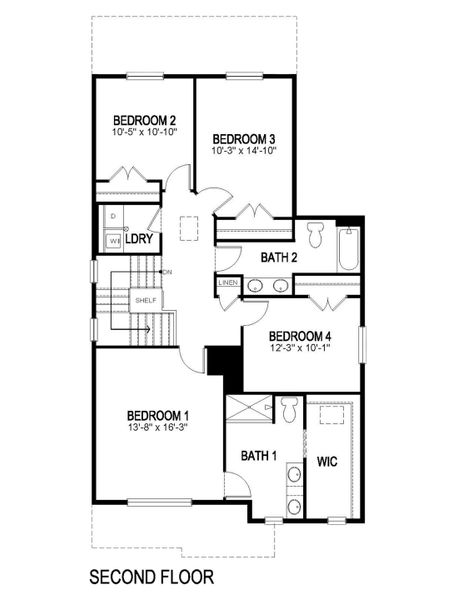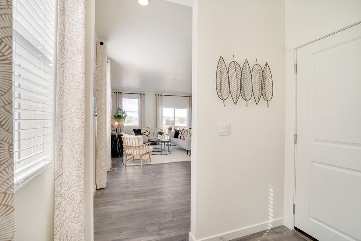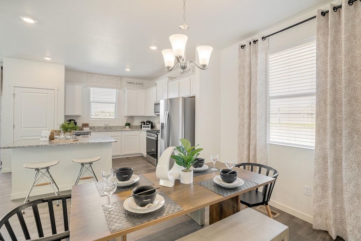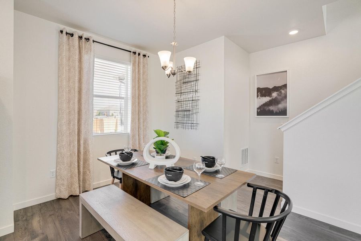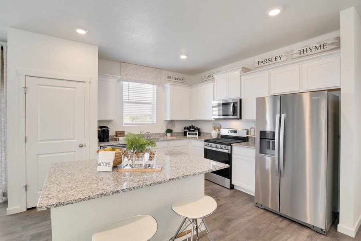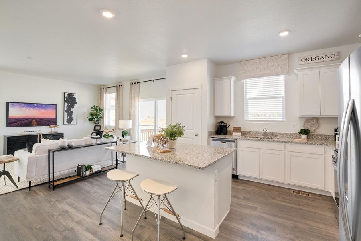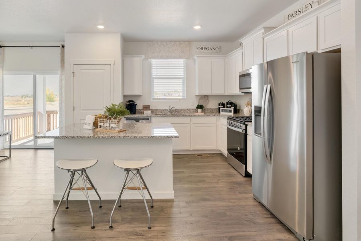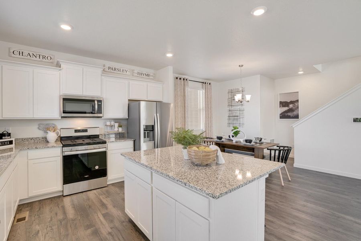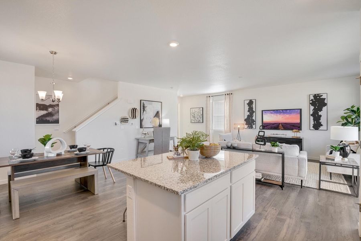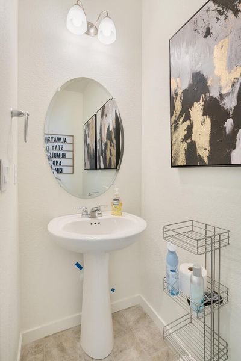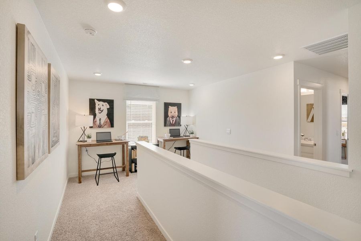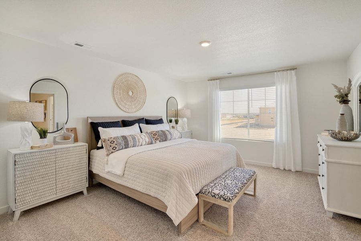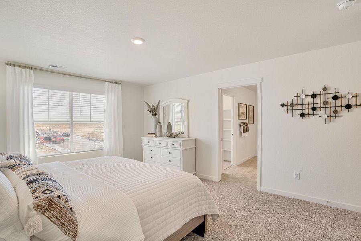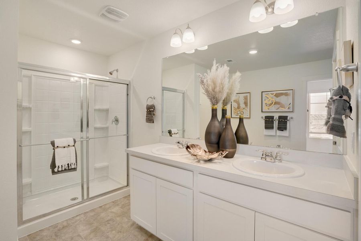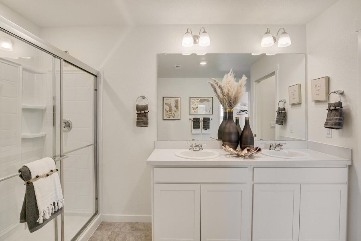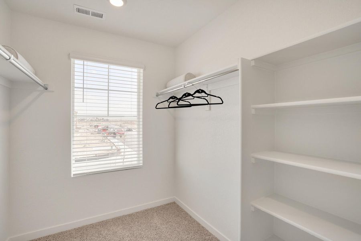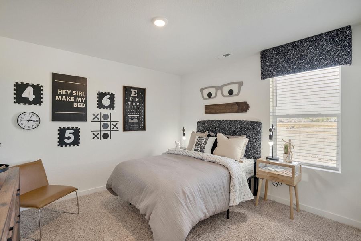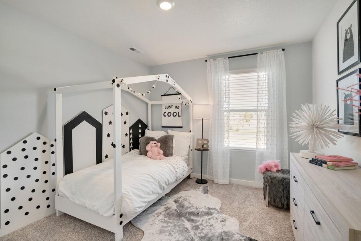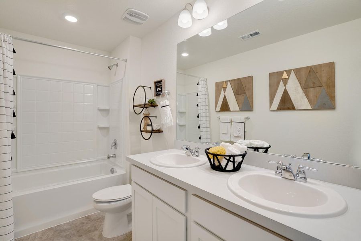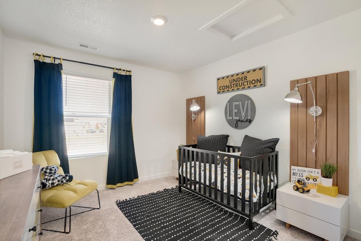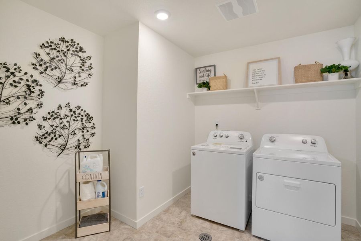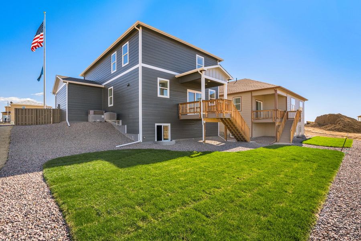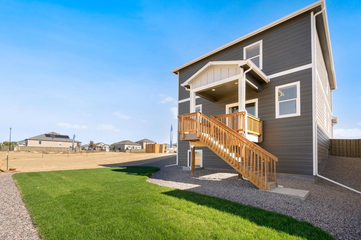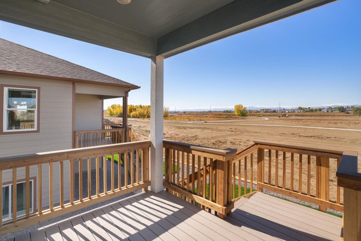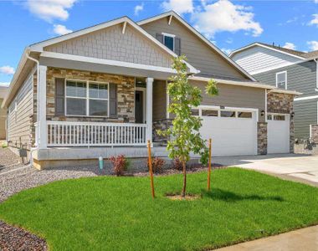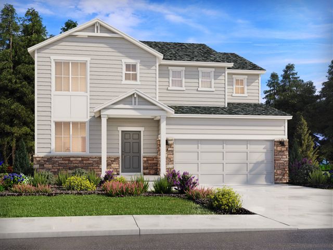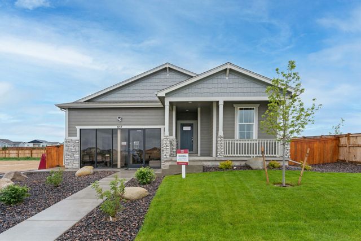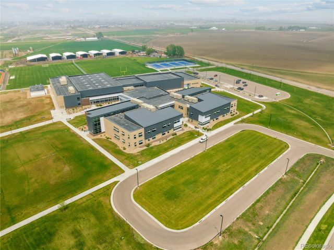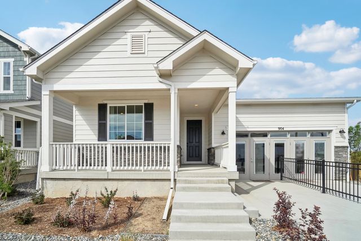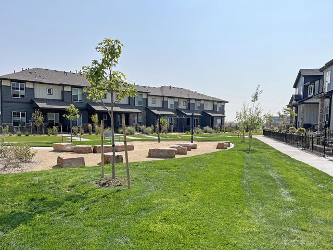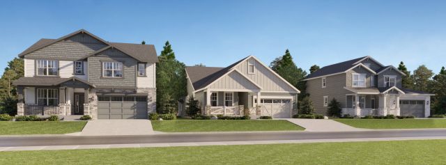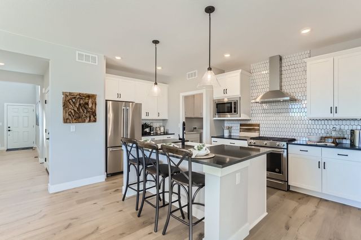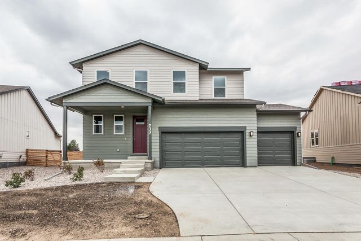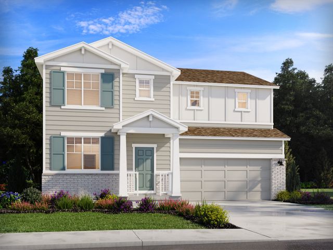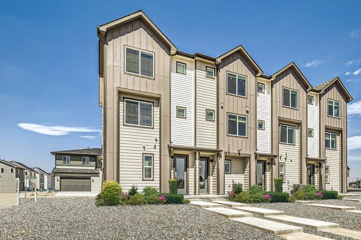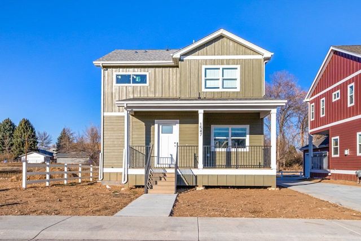Floor Plan
Lowered rates
from $492,990
Elder II, 447 3Rd Street, Severance, CO 80550
4 bd · 2.5 ba · 2 stories · 2,156 sqft
Lowered rates
from $492,990
Home Highlights
Garage
Attached Garage
Walk-In Closet
Utility/Laundry Room
Dining Room
Family Room
Porch
Kitchen
Primary Bedroom Upstairs
Plan Description
The Elder II is a Gorgeous 2-story home offering 4 bedrooms, 2.5 bathrooms, and 2,156 sq. ft. of living space. Upgraded Finishes & Features:
- Stainless steel appliances, including gas range, microwave, and dishwasher
- Premium cabinetry with crown molding
- Smart home technology package (smart speaker, video doorbell, programmable thermostat, and touchscreen) The Elder II is a spacious floor plan that is affordable and provides functionality!
- Expansive 9’main level ceilings
- Moen Chateau Chrome faucets in kitchen and baths
- Tankless water heater
- Garage door opener
- Low-maintenance vinyl flooring at kitchen, dining, family room, baths, laundry, entry, and garage entry
- Builder warranty and much more! Love the community you live in:
- Local shops, groceries, and restaurants
- Community Parks
- Walking/nature trails Photos are not of actual home - for representation only.
Plan Details
*Pricing and availability are subject to change.- Name:
- Elder II
- Garage spaces:
- 2
- Property status:
- Floor Plan
- Size:
- 2,156 sqft
- Stories:
- 2
- Beds:
- 4
- Baths:
- 2.5
Construction Details
- Builder Name:
- D.R. Horton
Home Features & Finishes
- Garage/Parking:
- GarageAttached Garage
- Interior Features:
- Walk-In ClosetFoyerPantry
- Laundry facilities:
- Utility/Laundry Room
- Property amenities:
- Smart Home SystemPorch
- Rooms:
- KitchenDining RoomFamily RoomOpen Concept FloorplanPrimary Bedroom Upstairs

Considering this home?
Our expert will guide your tour, in-person or virtual
Need more information?
Text or call (888) 486-2818
Tailholt Community Details
Community Amenities
- Dining Nearby
- Park Nearby
- Recreational Facilities
- Shopping Nearby
Neighborhood Details
Severance, Colorado
Weld County 80550
Schools in Windsor School District RE-4
GreatSchools’ Summary Rating calculation is based on 4 of the school’s themed ratings, including test scores, student/academic progress, college readiness, and equity. This information should only be used as a reference. NewHomesMate is not affiliated with GreatSchools and does not endorse or guarantee this information. Please reach out to schools directly to verify all information and enrollment eligibility. Data provided by GreatSchools.org © 2024
Average Home Price in 80550
Getting Around
Air Quality
Taxes & HOA
- Tax Year:
- 2024
- Tax Rate:
- 1%
- HOA Name:
- Tailholt Metro District
- HOA fee:
- $700/annual
- HOA fee requirement:
- Mandatory
