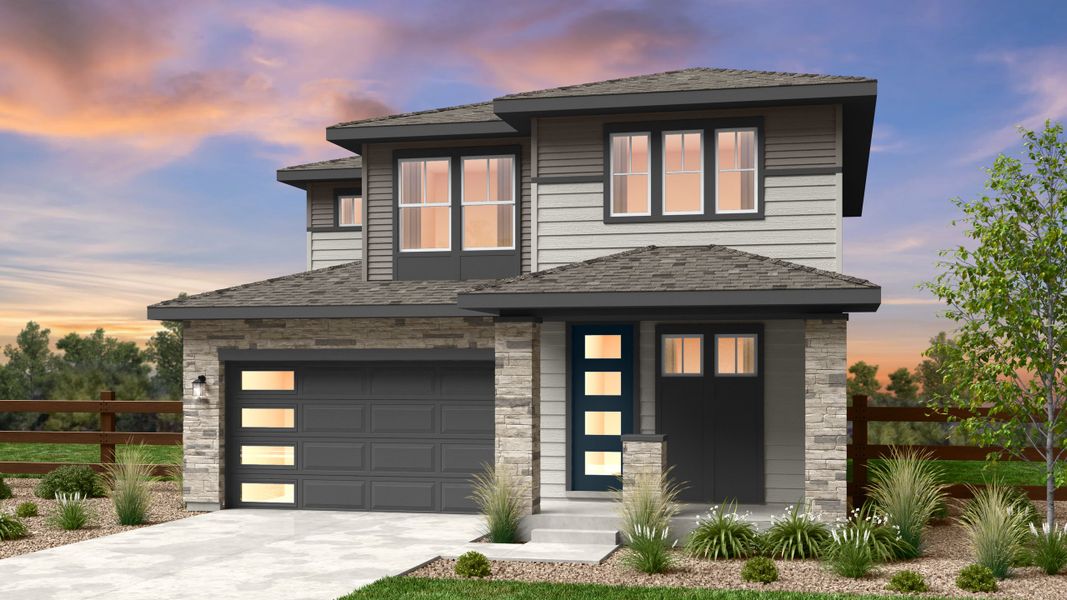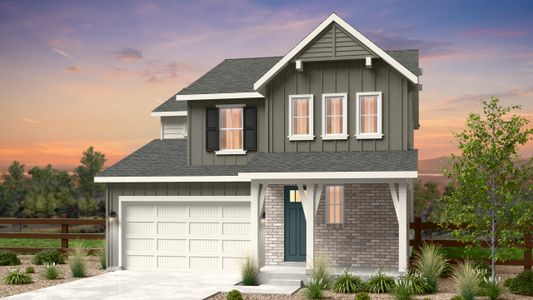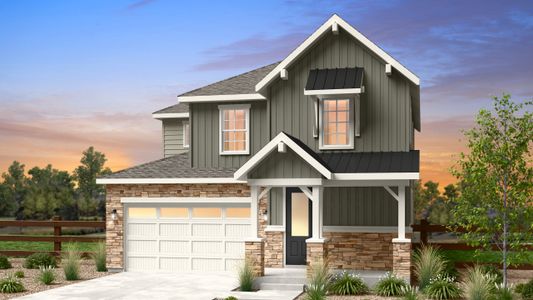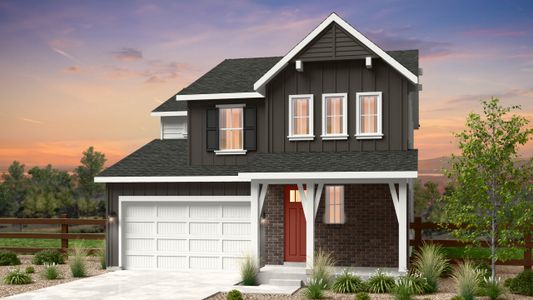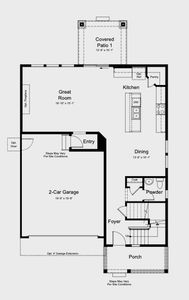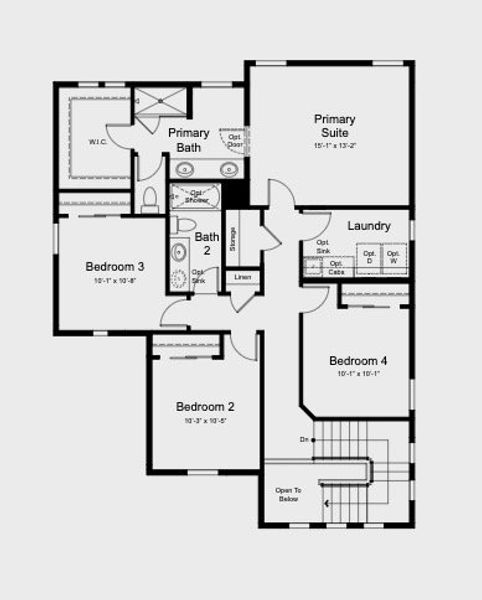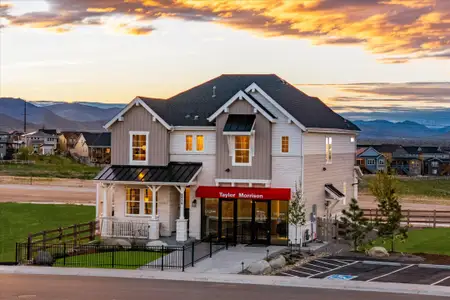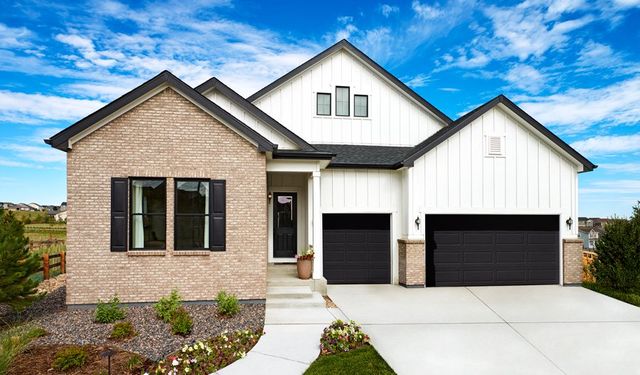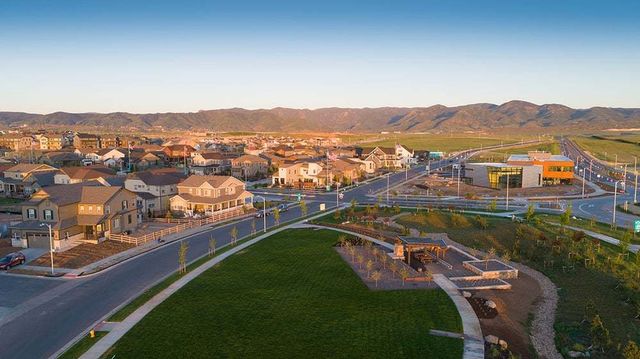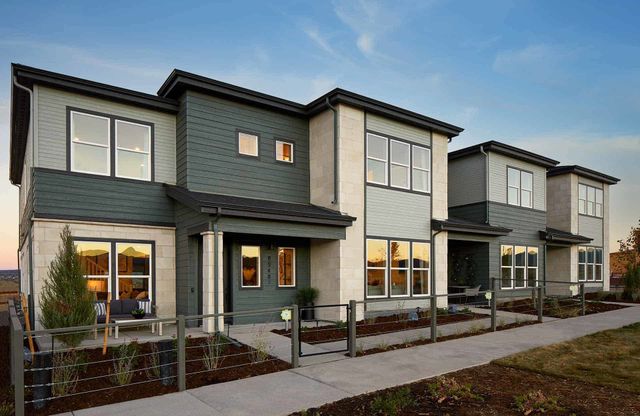Floor Plan
from $654,990
Buena Vista, 8958 White Clover Street, Littleton, CO 80125
4 bd · 2.5 ba · 2 stories · 2,078 sqft
from $654,990
Home Highlights
Garage
Attached Garage
Utility/Laundry Room
Dining Room
Family Room
Porch
Fireplace
Kitchen
Primary Bedroom Upstairs
Loft
Community Pool
Playground
Club House
Plan Description
Step inside from the covered front porch and experience the livability and functionality of the Buena Vista floorplan. The foyer leads past a coat closet and powder bath into generously sized dining, kitchen, and gathering area. Cozy up the room with an optional fireplace or add the optional patio for star gazing and entertaining loved ones. The second story features a secluded primary suite, three well-appointed bedrooms (one with a walk-in closet), and a second full bath with an optional dual vanity. Make this space your own by opting for a spacious loft instead of the fourth bedroom. Enjoy additional storage space or a home gym with the included basement, or finish the space and gain an additional bedroom, full bath, and rec room. The Buena Vista floorplan has been redesigned from our Torrey floorplan.
Plan Details
*Pricing and availability are subject to change.- Name:
- Buena Vista
- Garage spaces:
- 2
- Property status:
- Floor Plan
- Size:
- 2,078 sqft
- Stories:
- 2
- Beds:
- 4
- Baths:
- 2.5
Construction Details
- Builder Name:
- Taylor Morrison
Home Features & Finishes
- Garage/Parking:
- GarageAttached Garage
- Interior Features:
- Walk-In PantryLoft
- Laundry facilities:
- Utility/Laundry Room
- Property amenities:
- BasementFireplacePorch
- Rooms:
- KitchenGuest RoomDining RoomFamily RoomPrimary Bedroom Upstairs

Considering this home?
Our expert will guide your tour, in-person or virtual
Need more information?
Text or call (888) 486-2818
Sterling Ranch Ascent Village Community Details
Community Amenities
- Dining Nearby
- Playground
- Fitness Center/Exercise Area
- Club House
- Community Pool
- Park Nearby
- Open Greenspace
- Walking, Jogging, Hike Or Bike Trails
- Pavilion
- Community Hub
- Entertainment
- Shopping Nearby
Neighborhood Details
Littleton, Colorado
Douglas County 80125
Schools in Douglas County School District RE-1
GreatSchools’ Summary Rating calculation is based on 4 of the school’s themed ratings, including test scores, student/academic progress, college readiness, and equity. This information should only be used as a reference. NewHomesMate is not affiliated with GreatSchools and does not endorse or guarantee this information. Please reach out to schools directly to verify all information and enrollment eligibility. Data provided by GreatSchools.org © 2024
Average Home Price in 80125
Getting Around
Air Quality
Taxes & HOA
- Tax Year:
- 2023
- HOA Name:
- Sterling Ranch Metro Taxing District
- HOA fee:
- N/A
Estimated Monthly Payment
Recently Added Communities in this Area
Nearby Communities in Littleton
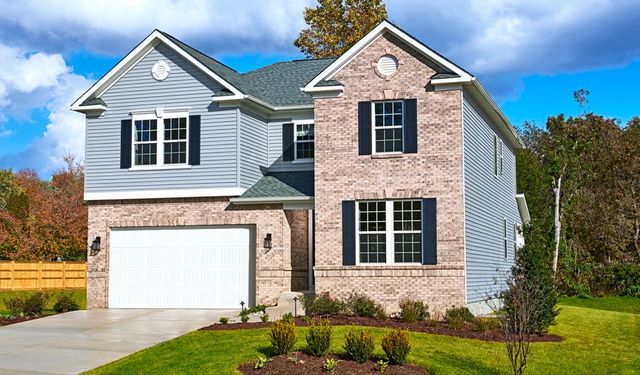
from$508,950
Sierra at Ascent Village
Community by Richmond American Homes
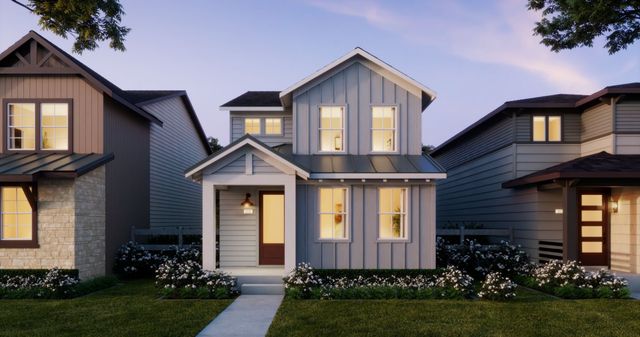
from$549,190
The Villas Collection at Sterling Ranch
Community by New Home Co.
