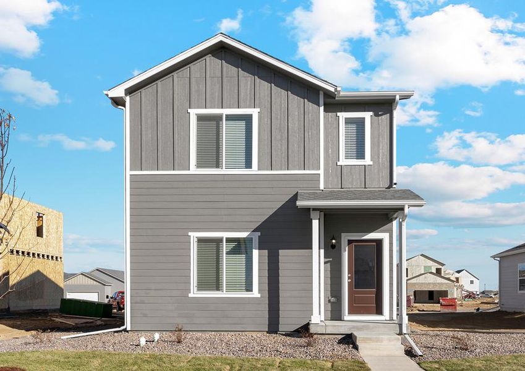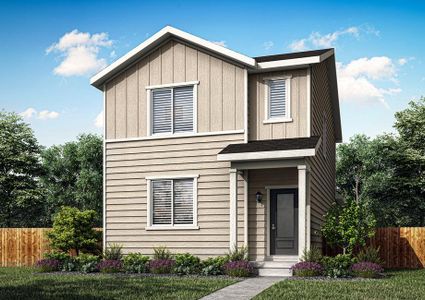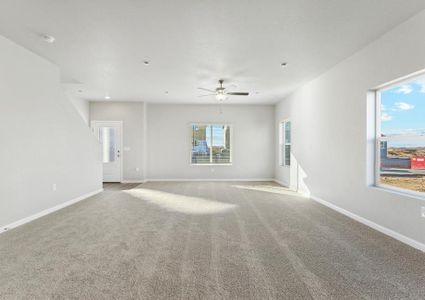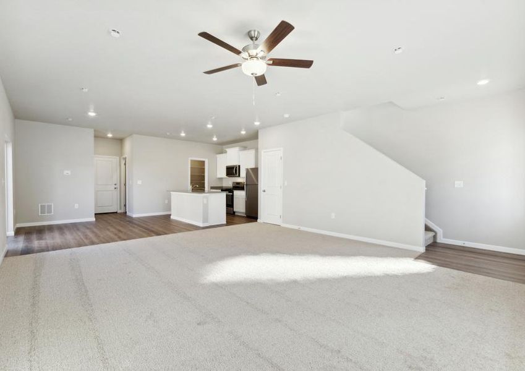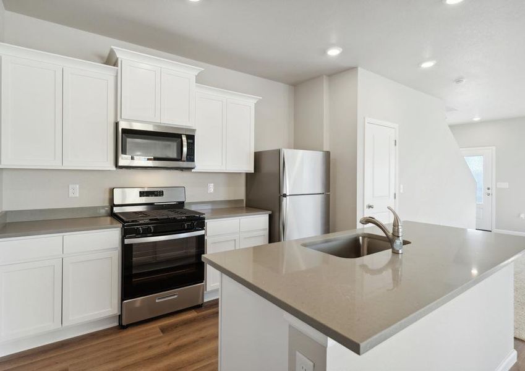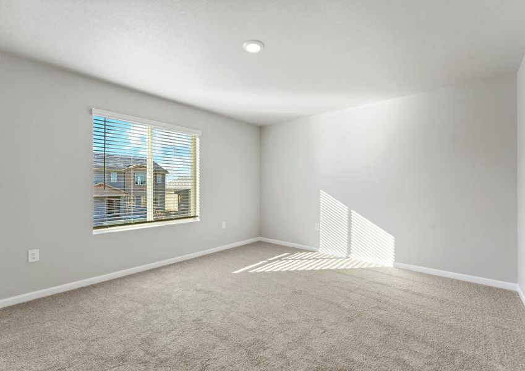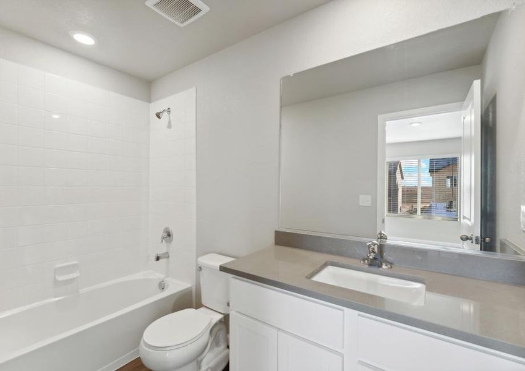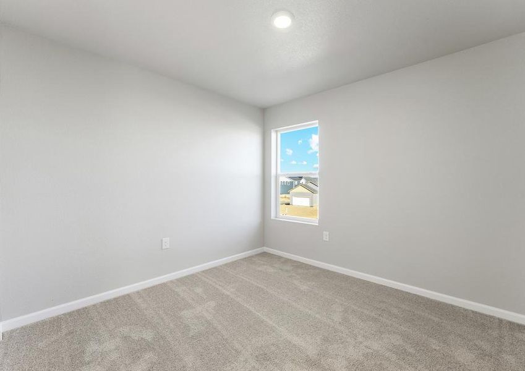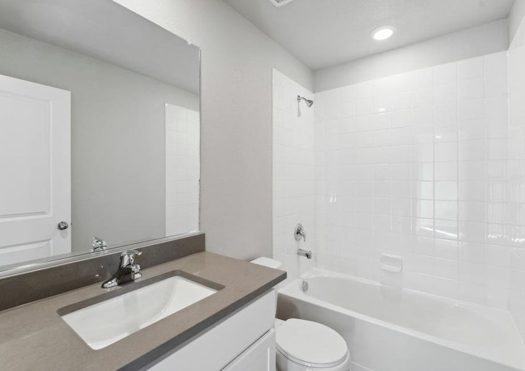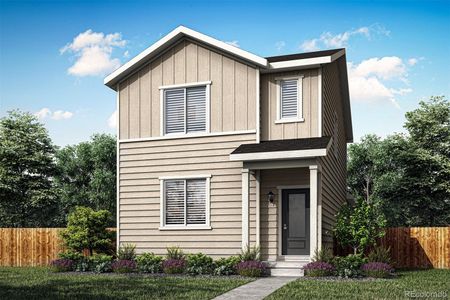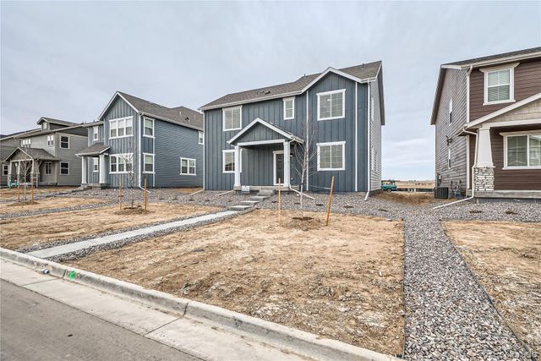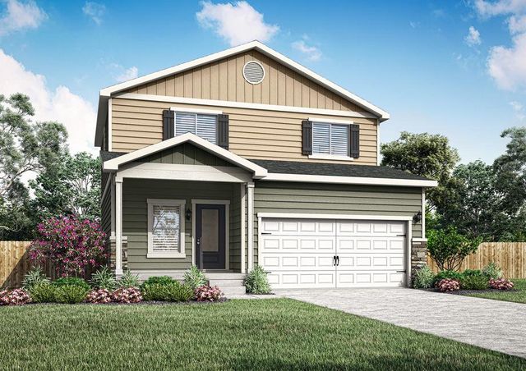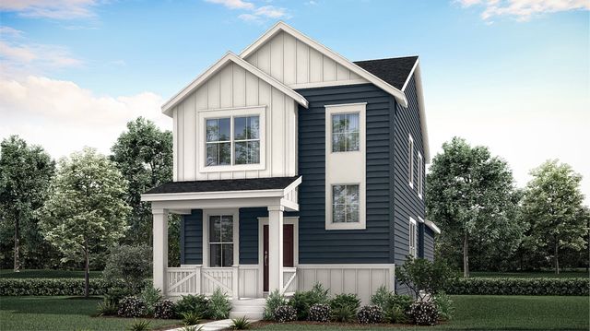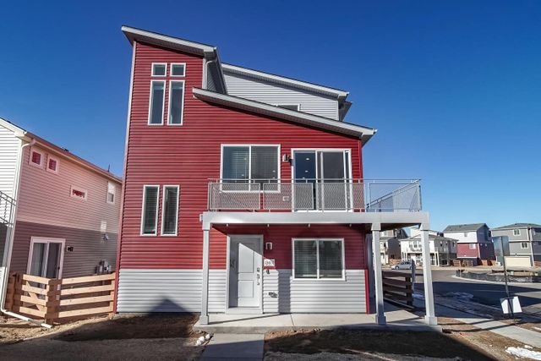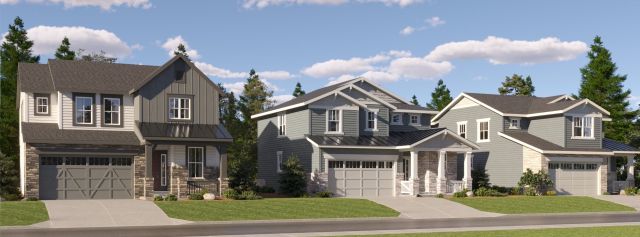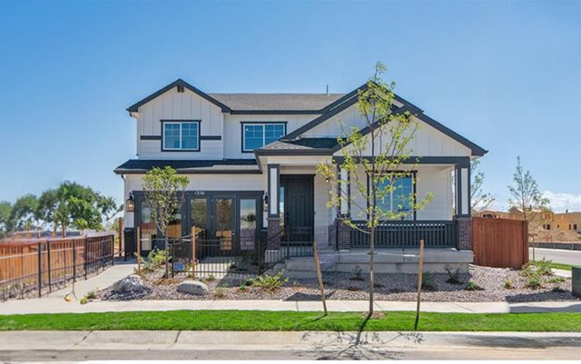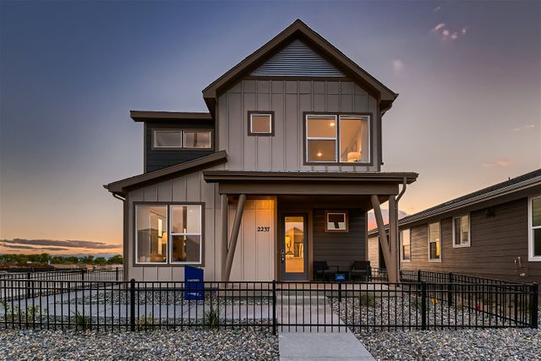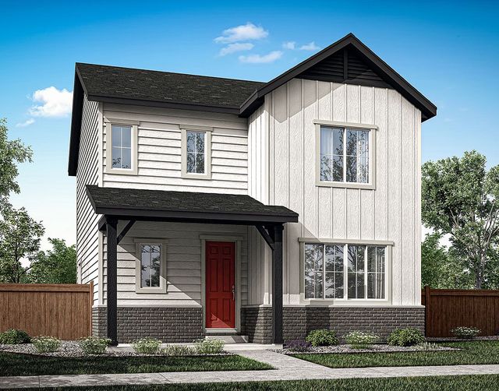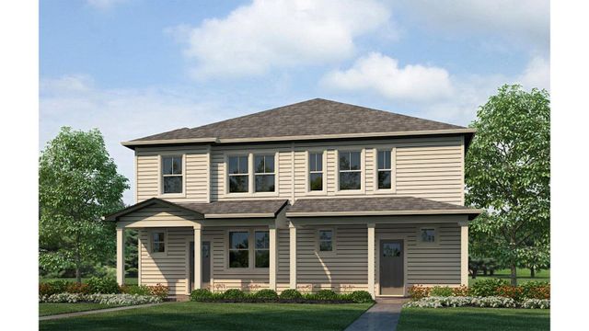Floor Plan
Reduced prices
from $464,900
Telluride, 2981 Pershing Street, Strasburg, CO 80136
3 bd · 2.5 ba · 2 stories · 1,572 sqft
Reduced prices
from $464,900
Home Highlights
Garage
Attached Garage
Walk-In Closet
Utility/Laundry Room
Dining Room
Family Room
Porch
Patio
Kitchen
Primary Bedroom Upstairs
Playground
Plan Description
The two-story Telluride floor plan is a beautiful 3 bedroom and two-and-a-half-bathroom home that was built for family living. On the first floor, you will find a chef-ready kitchen, spacious dining room and large family room. Other features of the first floor of this home include a large pantry and powder room. Upstairs, you will find all three bedrooms and bathrooms, as well as the laundry room. One of the most coveted features of this home is our CompleteHome™ package, which provides a plethora of upgrades throughout the home at no extra cost to you. Floor Plan Features:
- Huge walk-in pantry
- Chef-ready kitchen
- Incredible open layout
- Large under the stairs closet
- Private master suite
- His and her closet space
- Covered porch
- 2-car garage
- Wi-Fi-enabled garage door opener
- Extra long driveway Master Retreat Upstairs, you will find the master suite of the Telluride which includes a large bedroom, spa-like bathroom, and huge walk-in closet. This private retreat is the perfect place to escape to after a long day. The bedroom is large enough for all your king-sized furniture and has a large window that allows in great natural light and a view of the front yard. The master bedroom has plenty of counterspace and a large tub that is a great place to unwind. The walk-in closet has plenty of space for all your clothes, shoes and personal items. A bonus to the master suite is the extra closet in the bedroom that can be used as a linen closet or for more clothes storage. A Place to Host The open-concept layout of the Telluride makes it the perfect home to host. With the kitchen, dining room and family room all sitting next to one another, you will never miss out on a moment of fun, even when you are in the kitchen. Whether you are hosting your family for a Thanksgiving dinner or the neighborhood for a football watch party, this home is ready for it! A Warm Welcome Ready to be the first to welcome guests into your home is the covered front porch. Sheltering them from extreme weather conditions, this feature will set the tone for your new home and provide a comfortable and welcoming experience. During the warm summer months, you also will enjoy being able to enjoy your morning cup of coffee or an evening dessert on the porch with your family.
Plan Details
*Pricing and availability are subject to change.- Name:
- Telluride
- Garage spaces:
- 2
- Property status:
- Floor Plan
- Size:
- 1,572 sqft
- Stories:
- 2
- Beds:
- 3
- Baths:
- 2.5
Construction Details
- Builder Name:
- LGI Homes
Home Features & Finishes
- Garage/Parking:
- GarageAttached Garage
- Interior Features:
- Walk-In ClosetWalk-In Pantry
- Laundry facilities:
- Utility/Laundry Room
- Property amenities:
- PatioPorch
- Rooms:
- KitchenDining RoomFamily RoomPrimary Bedroom Upstairs

Considering this home?
Our expert will guide your tour, in-person or virtual
Need more information?
Text or call (888) 486-2818
Wolf Creek Run Community Details
Community Amenities
- Playground
- Fitness Center/Exercise Area
- Golf Course
- Baseball Field
- Disc Golf
- Open Greenspace
Neighborhood Details
Strasburg, Colorado
Adams County 80136
Schools in Strasburg School District 31J
GreatSchools’ Summary Rating calculation is based on 4 of the school’s themed ratings, including test scores, student/academic progress, college readiness, and equity. This information should only be used as a reference. NewHomesMate is not affiliated with GreatSchools and does not endorse or guarantee this information. Please reach out to schools directly to verify all information and enrollment eligibility. Data provided by GreatSchools.org © 2024
Average Home Price in 80136
Getting Around
Air Quality
Taxes & HOA
- Tax Year:
- 2023
- HOA Name:
- Wolf Creek Run West Homeowner's Association
- HOA fee:
- $1,236/annual
